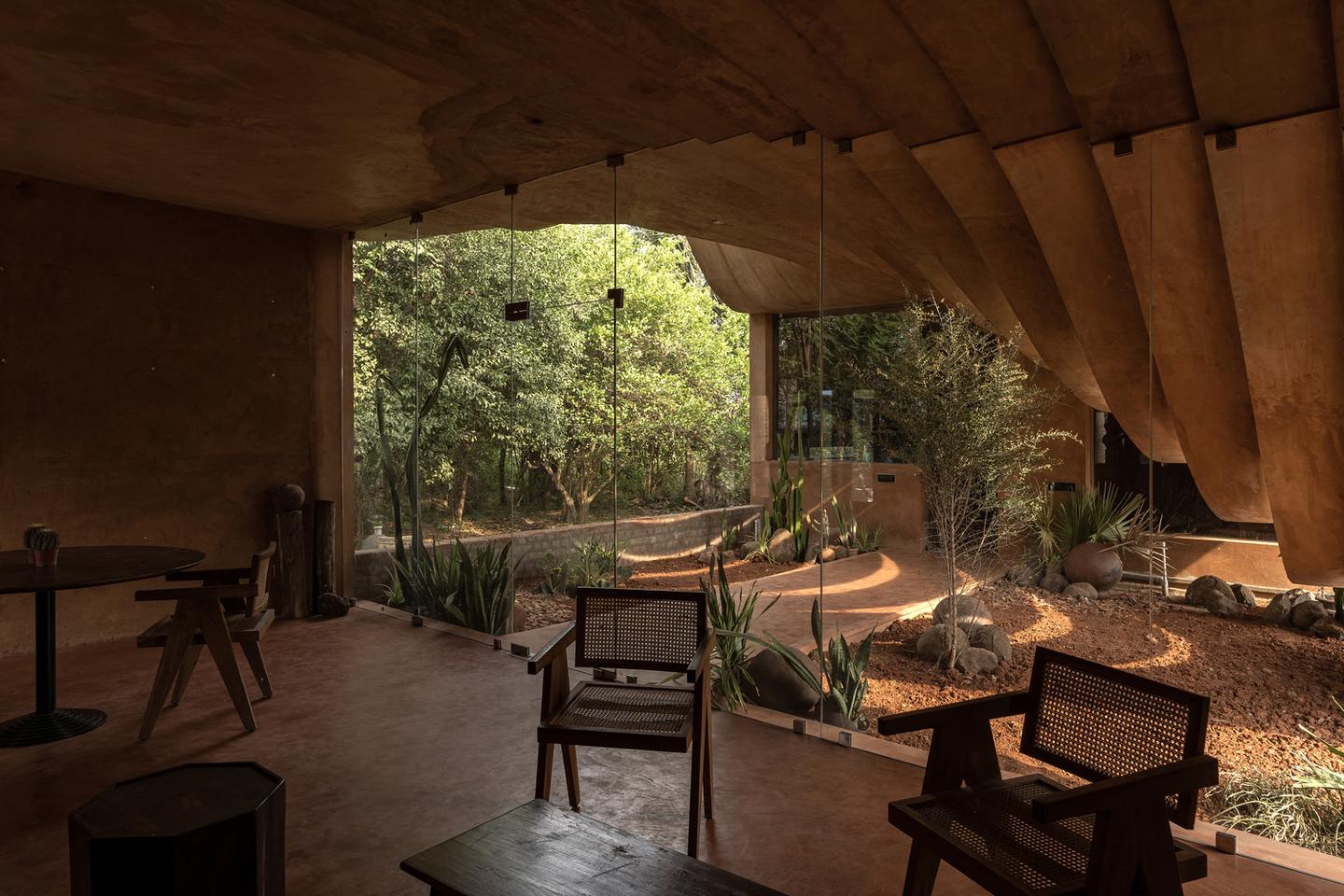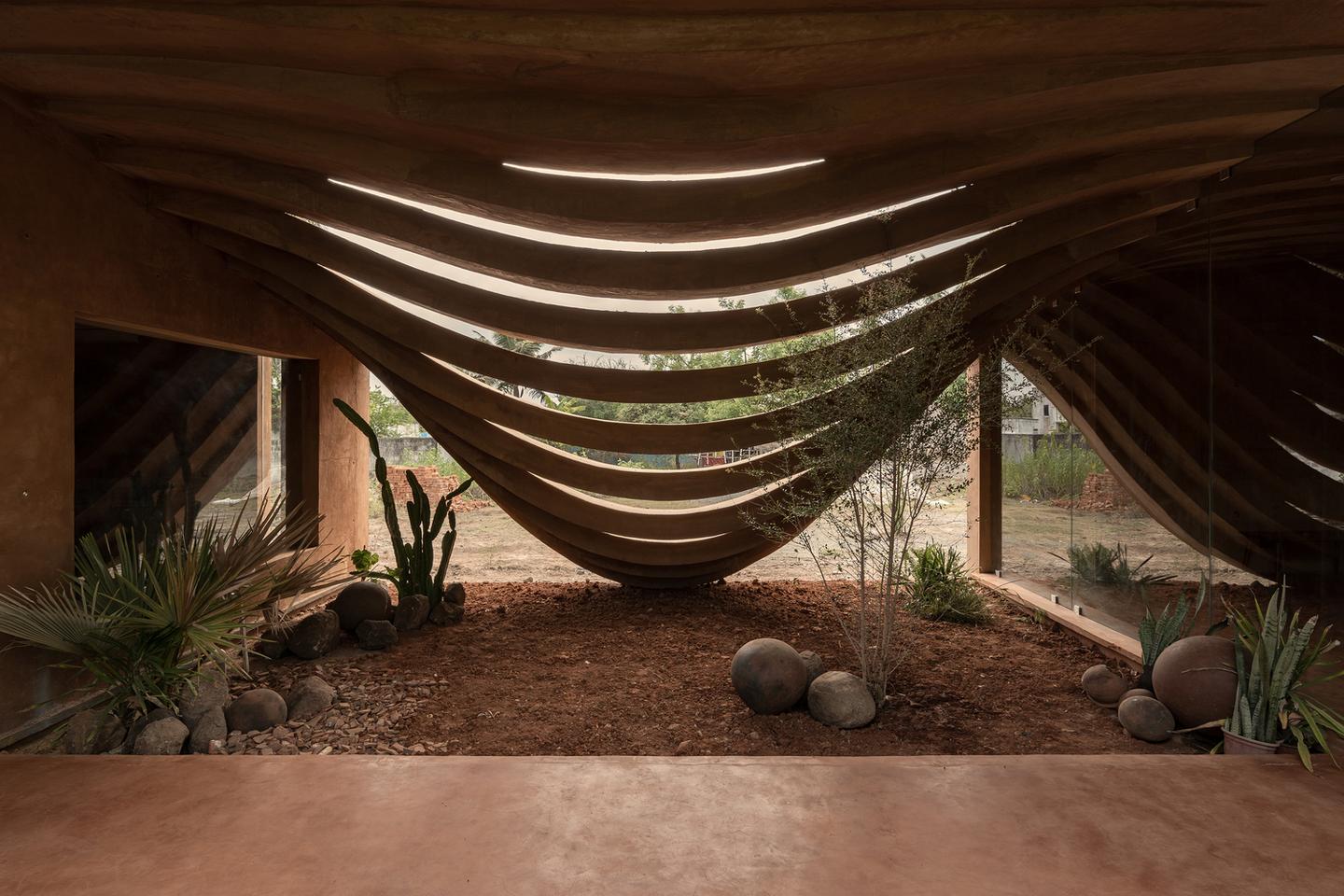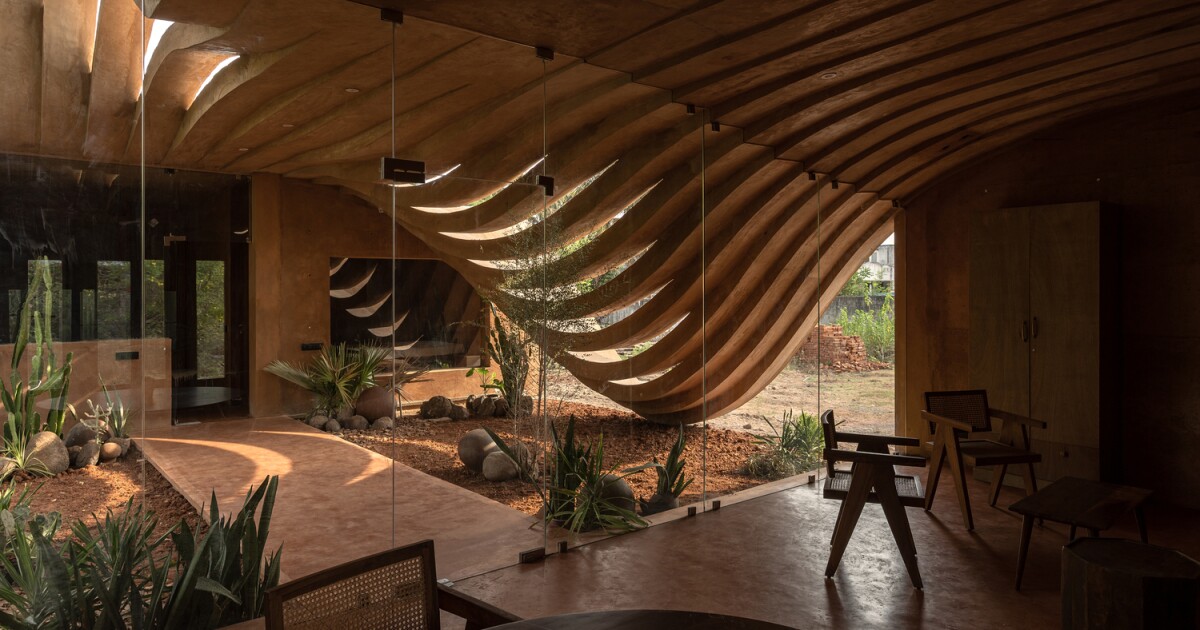The Vaazh House (designed by Vy Architecture Studio) is located in the city of Thandarai, India, cultural heritage with contemporary design to create a space that is both functional and deep with its surroundings. The 1,500 square meter residence (139 m²) contains a perforated curved wall that acts as a dynamic climate buffer. This wall is positioned to protect the house from the western sun, and enables a playful interaction with light and protects the interior of the house from the intensive heat.
The apartment was built with natural materials such as print blocks, mud and river rocks to reduce the CO2 footprint. These materials also improve the thermal mass of the house, so that it stays cool in the hot days and warm on cooler nights.
The house also includes sustainable design strategies such as rainwater harvest and the inclusion of solar collectors. The courtyard serves as a natural collection area for rainwater, with the curved, perforated wall leading the monsoon rain into a fascinating river. Solar modules are installed to convey a natural energy source to the house and to minimize the dependence on an external power supply.
The design of the house divides the floor plan into three different zones. The common rooms – including the Thinnai (A traditional covered veranda for conviviality), living room and courtyard – flow into each other and create an open and inviting atmosphere. The private areas such as the kitchen and the bedrooms are linearly arranged and ensure privacy without losing the general feeling of openness and connection of the house.

Syam Sreesylam for the VY architecture
The interior design is an expansion of the natural red landscape with the exposed sludge brand and the floors throughout the house. In addition, room -high glass walls invite the lush landscapes outdoors inside without affecting privacy.
In the center of the apartment is the courtyard, the heart of the design of the house. The perforated curved wall surrounds the courtyard and protects it from the intensive afternoon heat. The wall is not just an architectural element; It is a room that invites the elements, with the sun and the air flow filter through the perforations. The curve becomes more than just a sculptural feature, whereby the residents can climb the wall for access to the roof.

Syam Sreesylam for the VY architecture
The Vaazh House is more than just home and includes the local climate through its architecture. The perforated wall, the open roof and the natural elements within the house create a sensory experience that enables residents to feel connected to the earth, the rain and heaven.
Source: VY architecture via Archdaily
