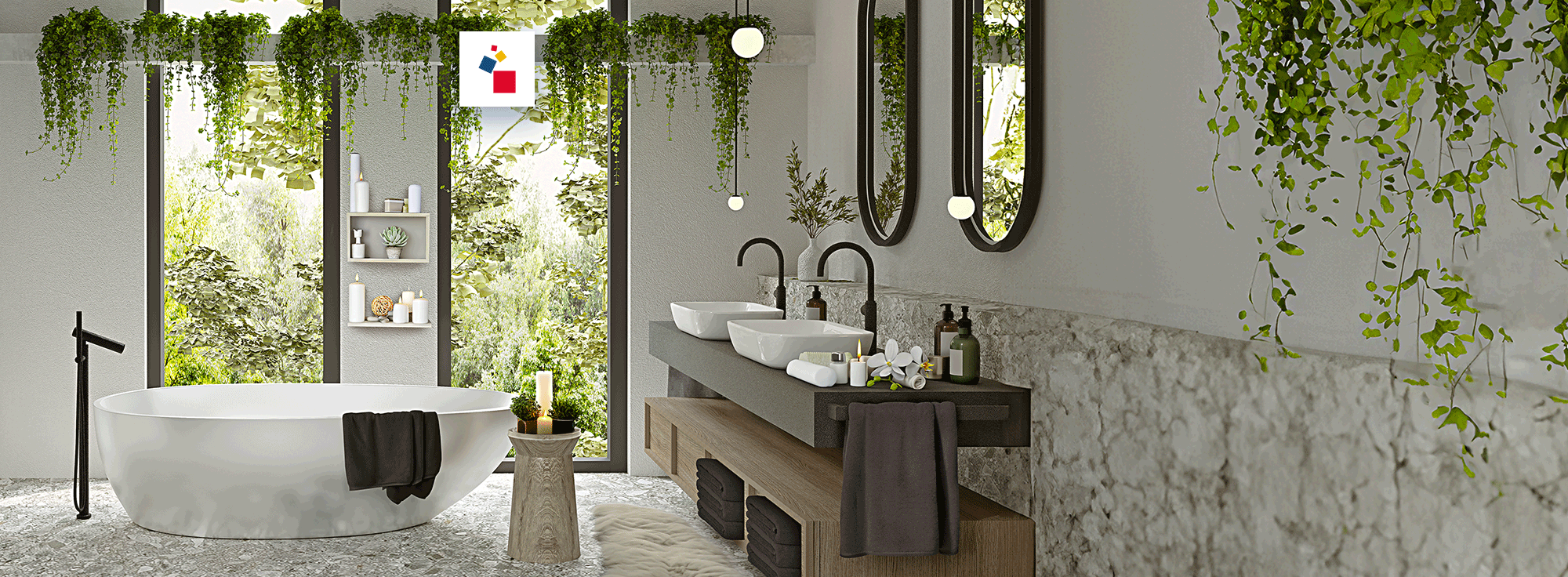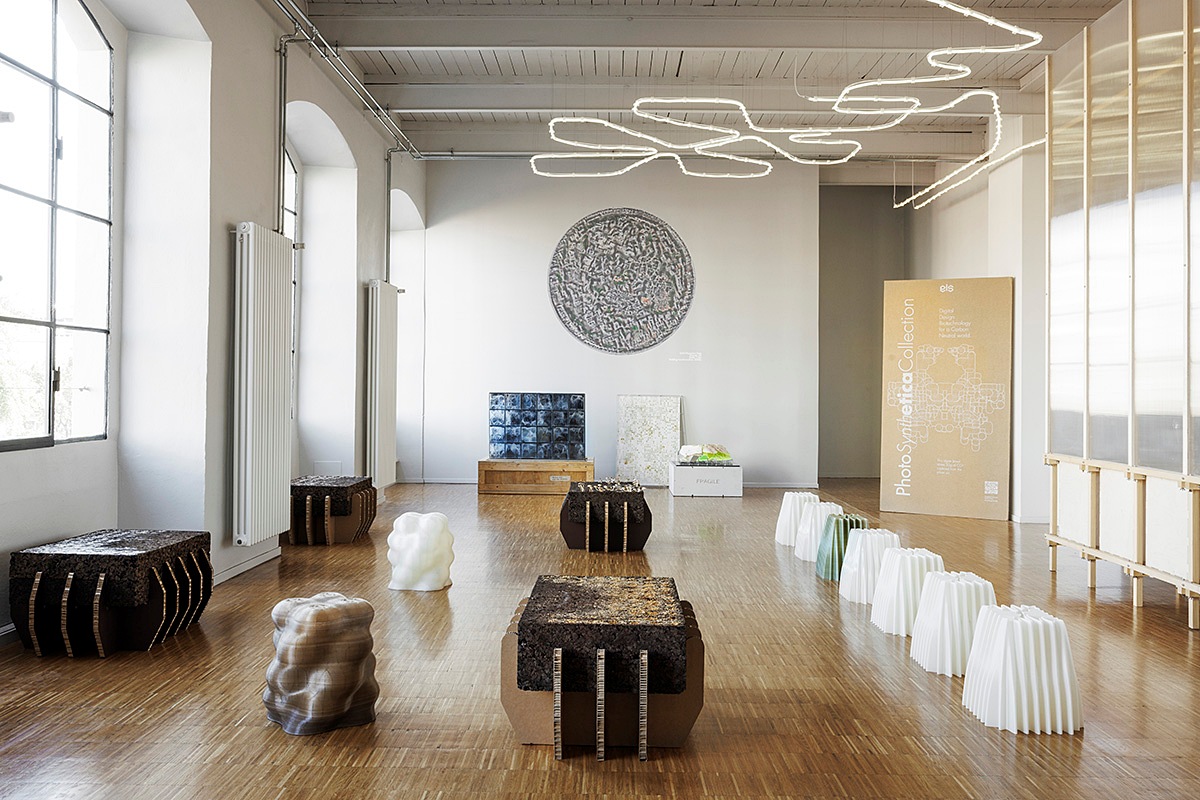Ecologicstudio, the architecture and research company based in London in 2005, which in 2005 by Prof. Claudia Pasquero and Dr. Marco Poletto was officially presented his most recent project, the design apothecary in Turin. It is a groundbreaking biophilic interior, a space that is integrated into nature and redefines the concept of domestic ecology.
Conversion of the industrial heritage into a biophilic Inner
The project represents a revolution in the conversion of the industrial heritage into modern creative rooms. His heart is a functional air -cursive algae garden, which includes 17 photobiaceactors. The interior also includes a laboratory with a library with medicinal plants, an exhibition room that shows biophilic design and a private space for guests.
Biophilic interior – Why Turin?
Due to the rich artistic, scientific and technological heritage of the city, Claudia Pasquero and Marco Poletto chose the city as a location for their first design pharmacist. Turin is known for its radical construction approach and is also challenges such as a high level of air pollution, which makes it an ideal place for testing organic design. The project is located in the 19th century industrial complex, ex Mulini Feylees, in which the Arte Povera movement was located in the 1970s.
The algae garden – the heart of the room
At the center of the 250 square meter loft there is an algae garden, a highly efficient photosynthesis system. Spirulina, chlorella and cyanidium in 17 bioreactors absorb 250 grams of CO2 (the equivalent of four tires) daily, clean the air and produce 140 grams of dry biomass and 84 grams of plant protein that can be used as food. The system also generates 190 grams of oxygen per day. The harvest is regularly processed in the kitchen with a view of the laboratory. The biomass is used as a fertilizer for medicinal plants, as an ingredient in gourmet bowls, the material of biodegradable mycelonal capsules and the raw material for the 3D printing of interior designers.


Biophilic interior in the spirit of ecological circulation with a closed cycle
The structure of the algae garden was made from a modular fir wood grille, which was connected by steel screws and 3D printed connections. The structure is completely rotatable and expandable. All biodegradable components were printed on site, with the circular nature of the design process emphasized.
Modern kitchen and plant laboratory
A kitchen and mycel storage system were created on the southwestern wall of the attic. The room is protected by polycarbonate plates into wooden frames that slide on steel rails. A balcony next to the units houses 10 pots of medical and climbing plants, which offer a natural shadow in summer, which reduces the need for air conditioning.
Rooms for experiments and advertisements
In the center of the laboratory there is a modular table (2 × 2 m) that can be configured for research or social gatherings. The exhibition space acts as a gallery in which the organic artificial works and design experiments of Ecologicstudio are shown, including original works that are exhibited in the center Pompidou in Paris, ZKM in Karlsruhe and Mudac in Lausanne.

Private hospitality area
Behind the living room there is a library with biomaterials and a dining room. The modular fir wood construction offers space for two increased Tatami beds over a wardrobe and a cork desk that turns into a cozy reader -niche with a view of the city.
Design pharmacy – the future of Biophilic design
The design pharmacy project is a breakthrough in interior design. It combines innovative biotechnology with organic design and defines the way we can live in harmony with nature. With its unique structure and functionality, space not only offers living comfort, but also actively contributes to the environment.
Project: Ecological studio (Claudia Pasquero, Marco Poletto)
Location: Turin
Photography: Pepe Photography
Read too: architecture | Italy | ecology | Health | Interesting facts | Whitemad on Instagram
