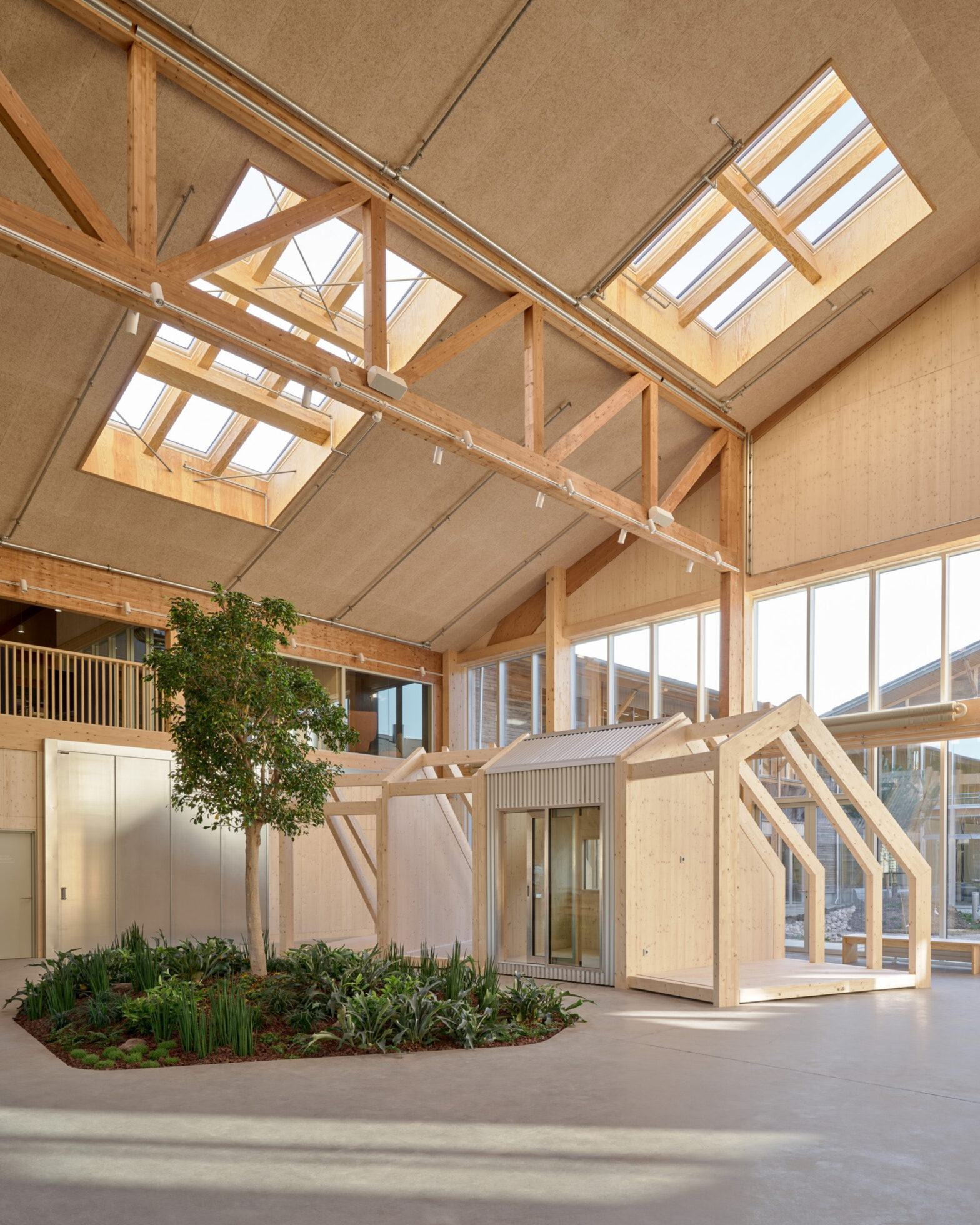What can our existing buildings teach us about building the future? In a time of the dwindling resources, architects are increasingly asked to engage in dialogue – with the website, its history and the unused potential of what is already in place. Instead of behaving to the demolition and new building, the future of architecture can uncover the possibilities for innovations within buildings that have already passed the test of the time.
The LKR Innovation House in Østbirk, Denmark, is a main example of what is possible if we choose the renovation about new buildings and reinterpret existing structures in a sustainable way. By converting a former wooden warehouse into a modern innovation center, Velux, which, in collaboration with Praksis Architects, Søren Jensen-Engineers, Detblå Landscape Architects and KG Hansen, are killed and heated up.
This newly converted space now serves as a dynamic hub for up to 500 Velux employees from research and development teams and other functions for cooperation, innovation and experiments to form the buildings of the future.
An experiment in wood
From the beginning, Praksis Architects admitted that the original building was built with a future -oriented approach, which clearly shows in the thoughtful selection of materials and details that passed the test of the time.
The original warehouse was built in 1995 as a “experiment in wood” with untreated and responsible wood from Danish and Swedish forests and examined sustainable constructions that was initiated by the son of the founder of Velux, Lars Kann-Rasmusen. This innovative use of wood established a precedent that led the project, whereby wood remained a central element in design.
From the beginning, the ambition was to preserve as much of the original building as possible – including the facades, roof, floor and, above all, its unique atmosphere. Each new element was selected with thoughts and purpose – to combine and improve the character and history of the existing structure.
The transformation process
Praks Architects assumed the complex challenge to convert a 9,500 m² camp into a light and inspiring 14,000 m² work area. Instead of considering the restrictions of the building as limits, they saw them as design options for creativity.
An important focus of the transformation was to expand the qualities such as natural light, fresh air, transparency and a feeling of security and spatial variation – elements that are of crucial importance for a healthy and productive work environment.
In order to cope with the challenge between the preservation of the character of the original facades and the need for daylight, the architects stopped two large green courtyards in the heart of the building. These courtyards bring nature, daylight and ventilation deep into the structure and at the same time create an inner facade in which the work areas are strategically arranged. In addition, a 'landscape' of over 400 Velux roof windows was carefully positioned so that daylight can flood the interior, creating a slightly filled workplace that promotes well-being and connection to nature.
https://www.youtube.com/watch?v=r9ugu7uracq
The results: a healthier job for people and planets
With a number of thoughtful design options that prioritize the reuse of original materials and optimize the existing structure, the building was converted into a state -of -the -art work area. Key elements such as the original concrete floor, Glulam frame and purlins, roof construction, facades on the ground floor in the courtyards and lane stones were carefully preserved and reintroduced.
By selecting the transformation via the new building, the LKR innovation house saves over 50% of the materials of the building and reduced its environmental impacts and achieved a CO2 footprint of 4.6 kg CO₂E/m²/year, which is far below the forecast Danish building swells for 2029. It also ensures high standards for internal comfort and reaches the European standard EN 16798 for air quality and thermal comfort.
The LKR Innovation House is more than a renovation project – it is an example of how architectural innovations can arise from what already exists. Through thoughtful transformation, it gives knowledge, value and durability to a building that now enables innovations for the future.
Find out more about the project: LKR Innovation House.
