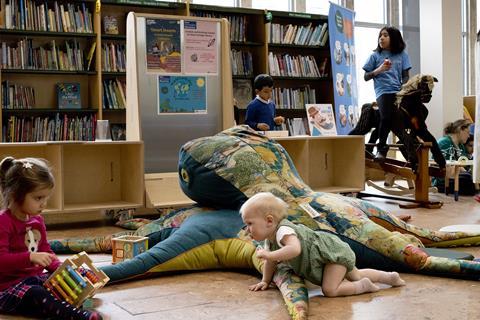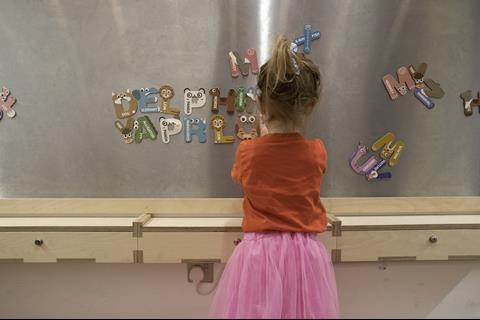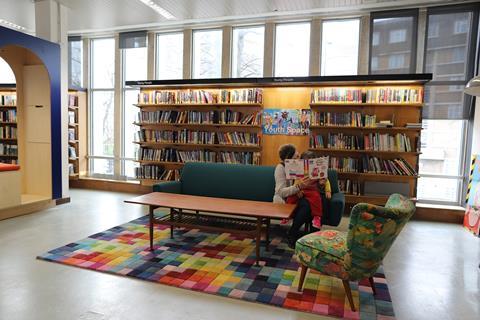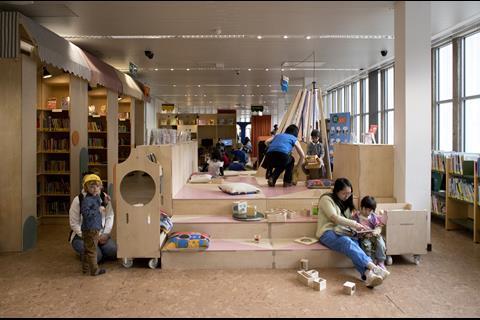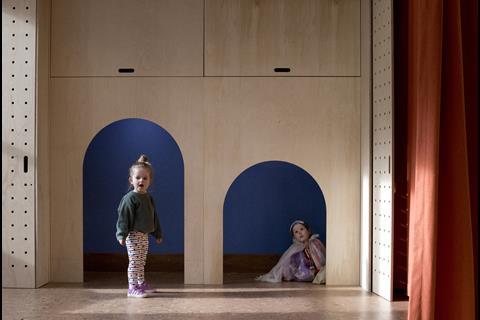Jan Kattein Architects has completed the redesign of the children's library in the Swiss Cottage Library in Camden, Nordlondon. The project commissioned by Camden Council marks the 60th anniversary of the modern class II library, which was originally designed by Basil Spence and opened in 1964.
The renovation completed in March 2025 focused on adapting the children's area to think about how young people are now dealing with stories in several formats, including spoken words, audio and practical creative activities.
The project followed an extensive consultation process. The design team has dealt with local school children, special education teachers, parents and library staff in order to understand the user needs. The entries of children included the creation of shoe box model libraries, with which spatial planning and design decisions were demonstrated.
The updated library is divided into four zones: acting, writing, listening and making. If possible, original features were set again, including a storytelling phase that was part of Spence's first design. The new characteristics include a magnetic poetry wall, a hearing capsule associated with a renovated jukebox with audio books, and a handicraft table paired with a projector to support workshops. A soft thong installation designed as a large octopus offers informal reading areas.
A separate teen library was also introduced as part of the project and offers a special space for reading, studies and social activities.
In order to reduce the environmental influences, the project reused vintage venue, specified natural materials and locally produced signage and textiles, which were redesigned from the offcuts of the clothing industry. All furniture elements were designed for modularity and flexibility in order to meet the needs of the developing programs.
The project continues the broader approach of the Camden Council for adapting public libraries as a multi-purpose, inclusive rooms that support both literacy and commitment to the community.
Project details
architect Jan Kattein Architects
customer Camden Council
Main contractor Ink construction
Carpentry Paxman Joineries
Inner walls Dulux trade
Cork flooring Amorim Weise
Vinyl graphic flooring Hexis
Felt boards Akustock
Upholstery Osborne & Little, Vescom
Curtains Cotswold wool
Ceiling curtains Viscum
Furniture awning Fabric models
Curtain routes Doughty Engineering
Stage lighting Adj
Cliplamps Nordlux
fan Gymnasium
projector Epson
Pendany spokesman Cloud
Directional speaker Soundtube entertainment
Adjustable height tables Boffins office
Vintage furniture UK-DK furniture


