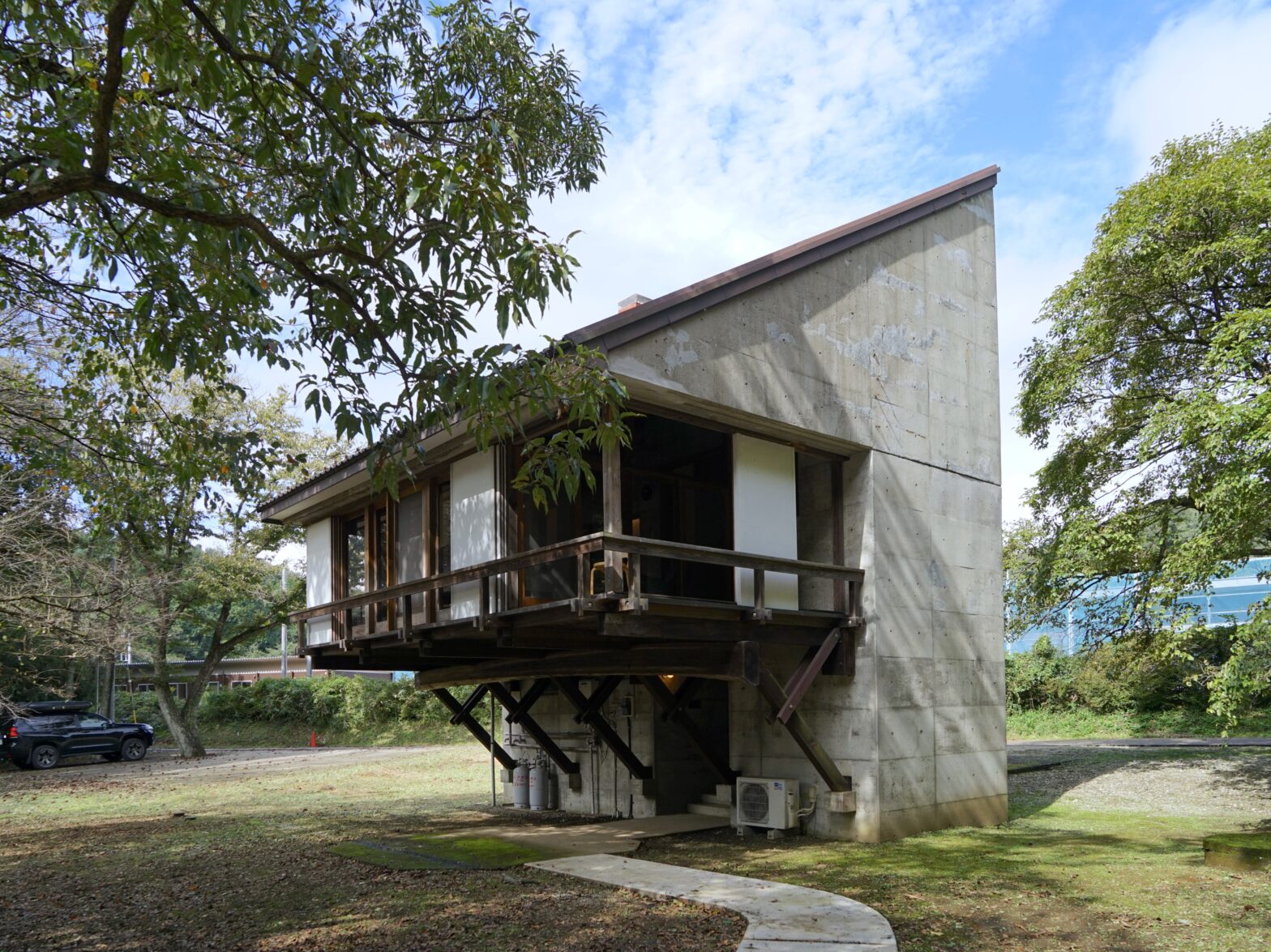This unusual summer house is designed by Mayumi Miyawaki and hidden the leaf in the Japanese landscape and is a fascinating example of the Japanese architecture of the 1970s. A few years ago it was bought by a design-loving couple who brought it back to life and saved a valuable piece of architectural history.
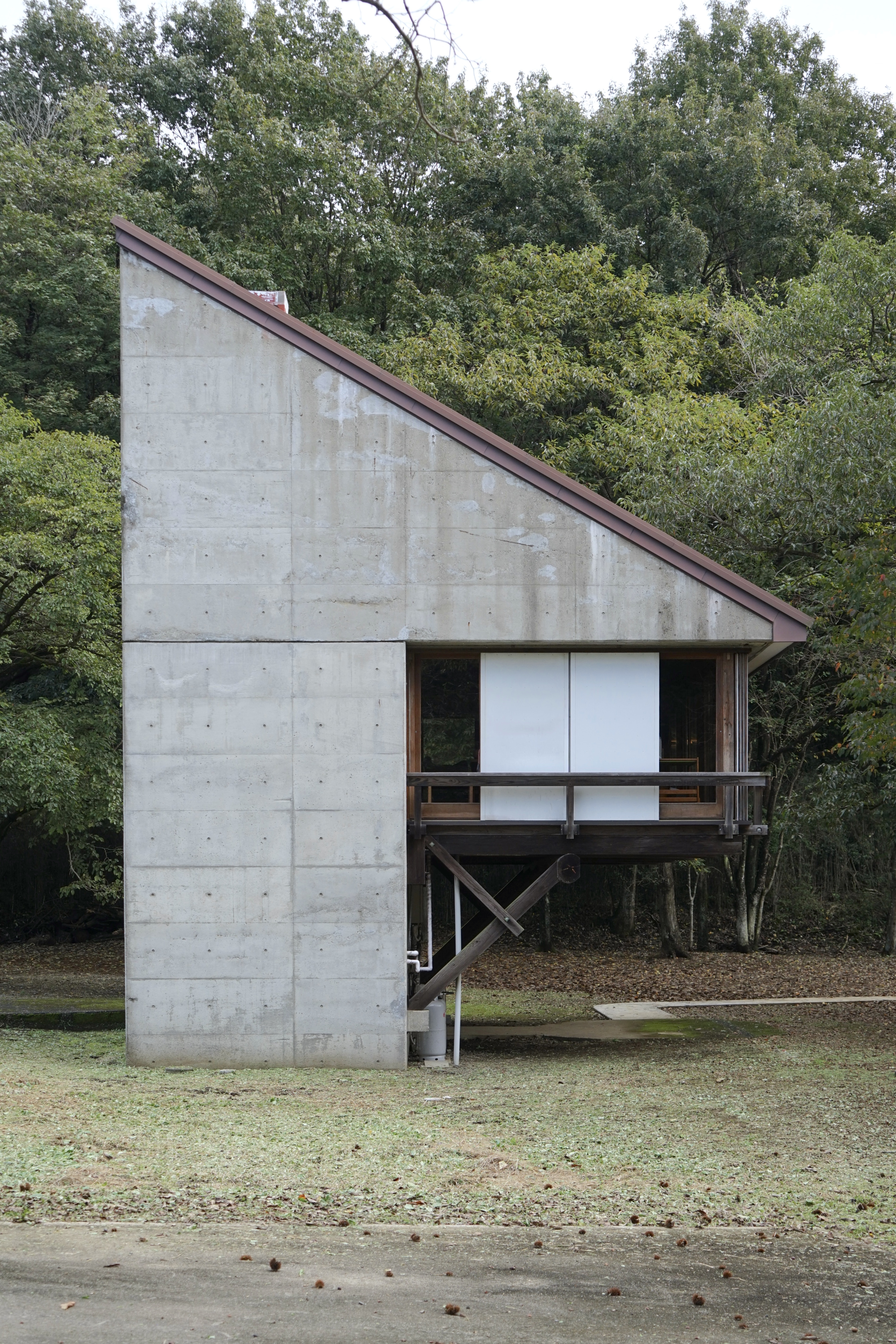
(Photo credit: Adam Stech)
Who was mayumi Miyawaki?
In the 1970s, Japanese architecture was eaten into various and contrasting movements. The most dominant was the best-known all-metabolism based on a vision of the world and its future, which was led by technology and was mixed with biological and philosophical ideas. The designs of the genre for capsules, modularity and prefabrication were the result of the dramatic economic and social changes in the country at that time.
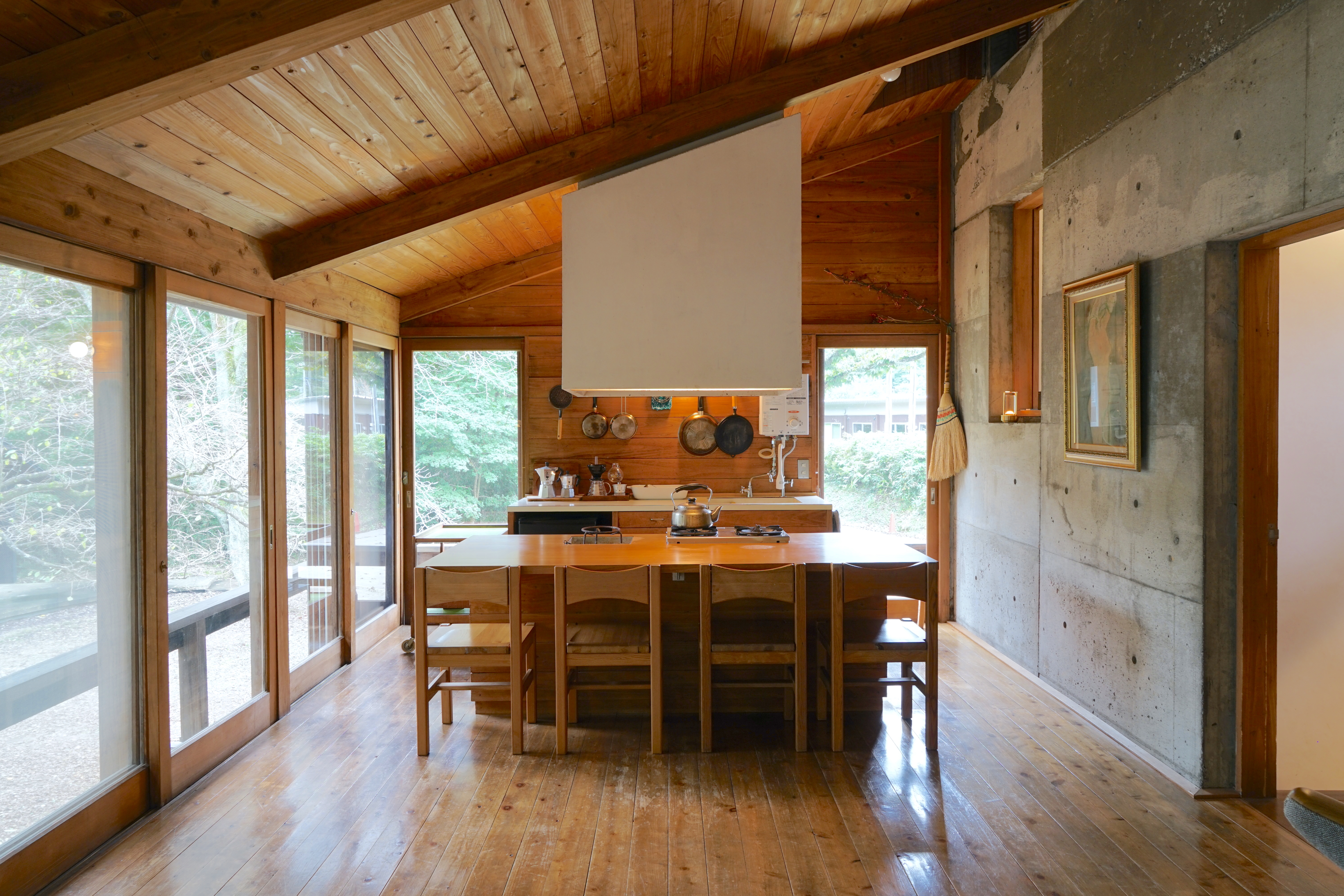
(Photo credit: Adam Stech)
However, the metabolism was only the tip of the iceberg. Parts of the architectural scene of the time disapproved of their teachings in favor of personal, lyrical, spatial and conceptual projects with their own character. One of the most active critics of the metabolism was the architect Mayum Miyawaki, known for his unorthodox style, which was influenced by traditional Japanese rooms and was infected with new conceptual thinking.
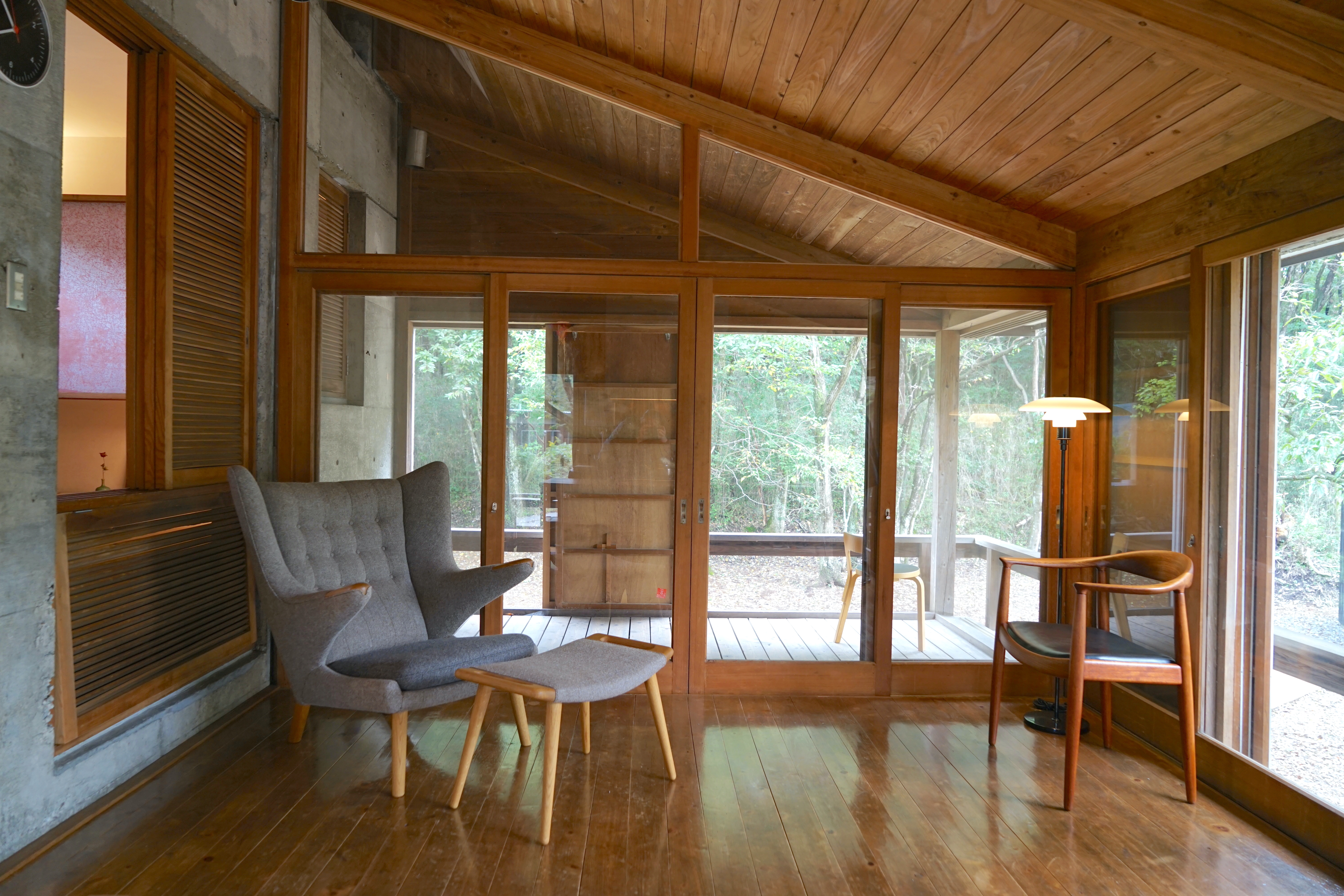
(Photo credit: Adam Stech)
With brave, concrete, geometric forms, Miyawaki created his houses such as master classes in geometry. He was born in Nagoya in 1936. After studying at Tokyo National University of Fine Arts and Music, he then specialized in urban design at the University of Tokyo. Influenced by his parents, both artists, he believed in architecture as spatial poetry. As an expansion of this faith, he founded group architectext and brought together anti -tabolistic architects such as Takefumi Aida, Tagamitsu Azuma, Mokoto Suzuki and Minuro Takeyama.
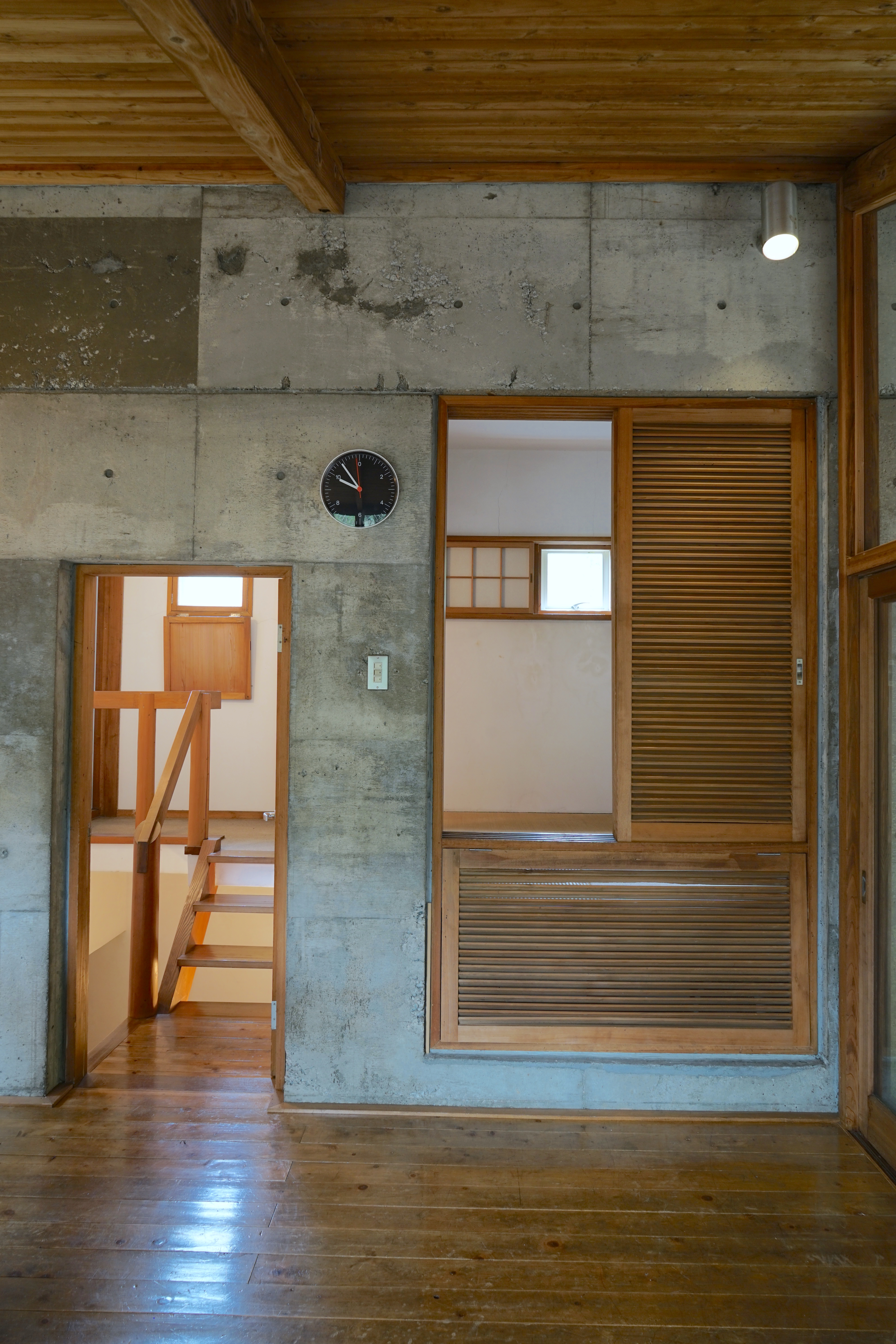
(Photo credit: Adam Stech)
In the folds of this group, Miyawaki developed his own unique feeling of space with his idea of ”primary architecture”. Typical for his work was the manipulation of cubic shapes and primary forms in unexpected living rooms. In the 1970s he developed his series of boxing houses, including Green Box, Matsukawa Box, and unfortunately the blue box. In all of these projects, Miyawaki always combined traditional Japanese elements with a strong, elementary language and formal interpretation.
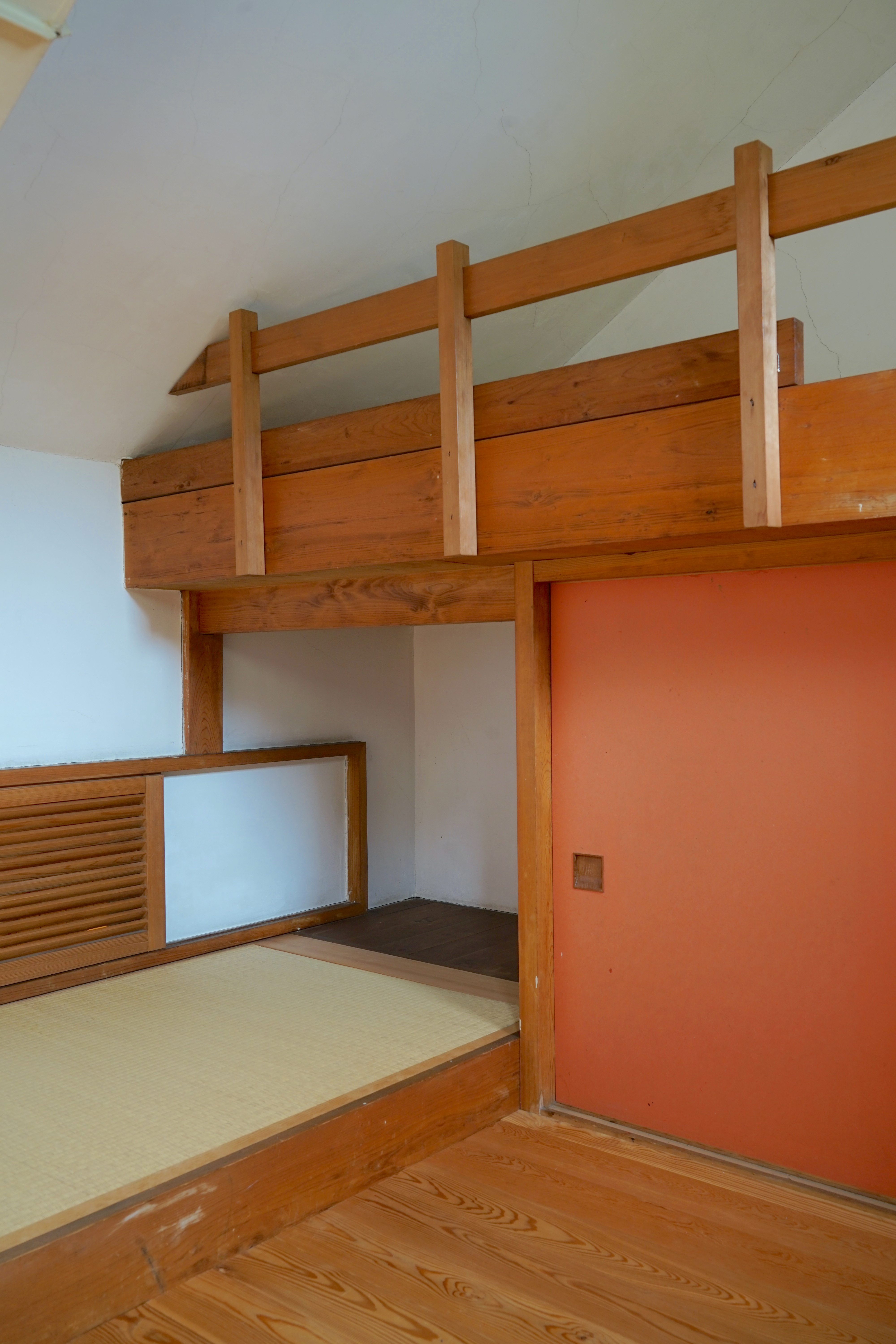
(Photo credit: Adam Stech)
Discover fukumura cottage
His Fukumura Cottage in Nasu in the Dochigi Prefecture is one of his mature creations that was designed during the heyday of his career. It was a commission from 1974 to design a weekend house for Mr. Fukumura near the popular bathing area of Nasushiobara. For his design, Miyawaki had an imaginative variation of the idea of a tree house.
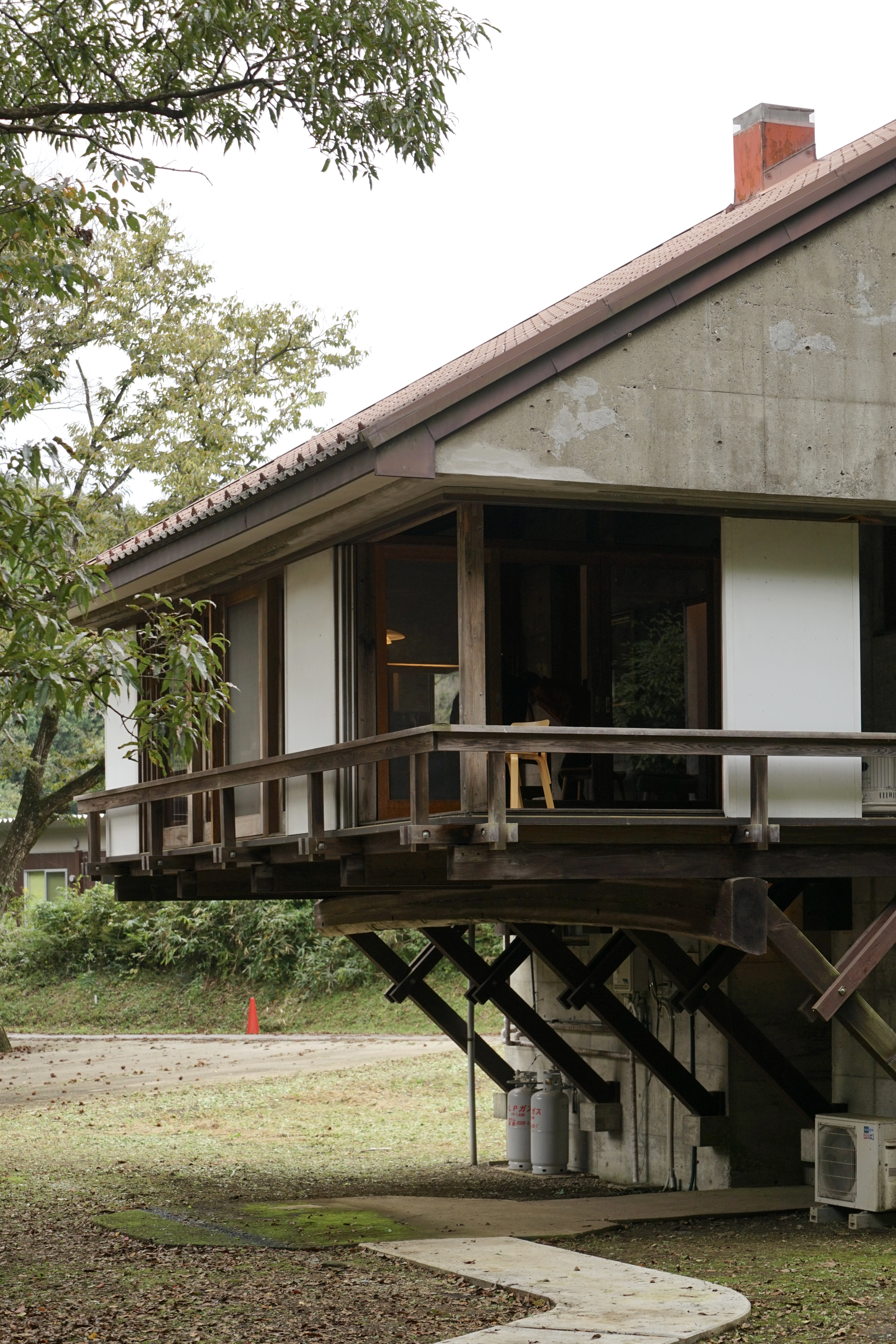
(Photo credit: Adam Stech)
The wedge -shaped residence is increased and placed on a blocked, compact concrete volume. Inside, the room is minimalistic and contains only a small living room that is connected to a kitchen and a terrace on the first floor. A small tea room with Tatami mats on the floor has chopped cabinets and a bedroom in the attic with a simple bed structure is only accessible via a ladder. Raw concrete walls are combined with wooden elements such as doors, ladders and window frames.
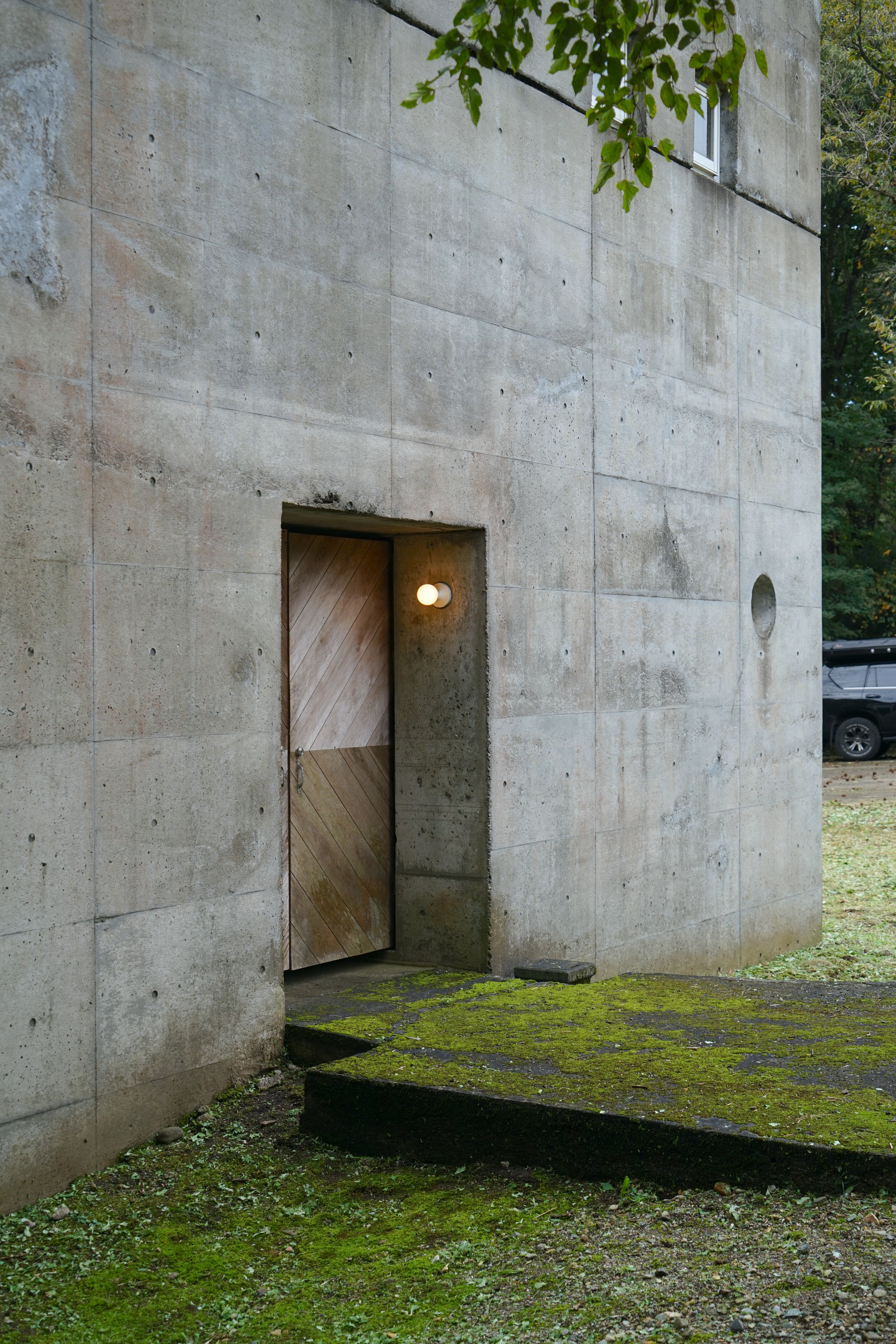
(Photo credit: Adam Stech)
When the design dealers and collectors Noboru and Yuka Tanaka found that this copy of Japanese architectural history was on the market a few years ago, they decided to buy it. They put the cottage back into its original state and used it as a personal retreat and a basis for their design operations, while occasionally opening the interior for the public to attend this piece of design story. Noboru and Yuka exhibited the interior with their favorite scandinavian pieces together with more pieces of their personal collection.
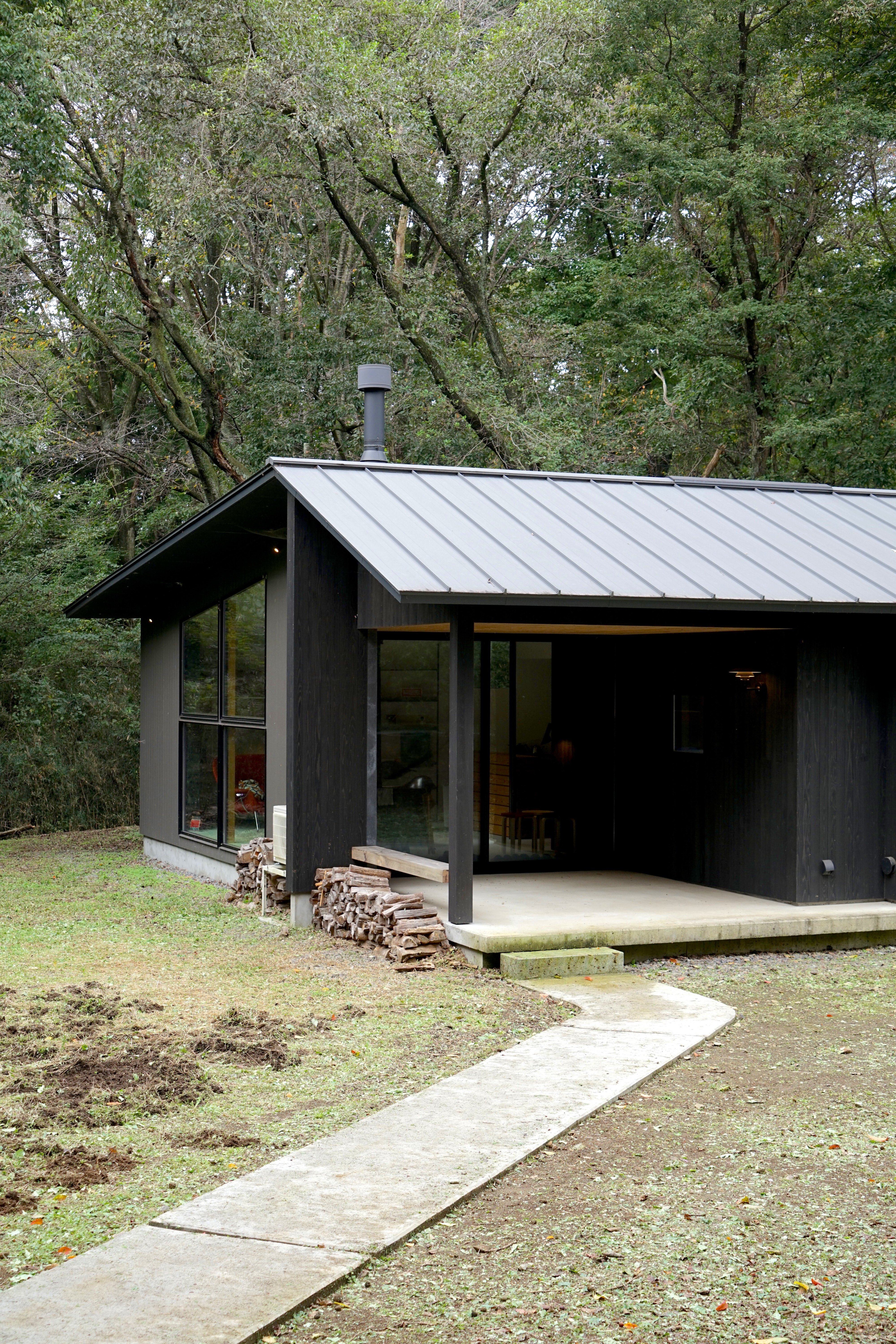
The Tanaka office and collective gallery
(Photo credit: Adam Stech)
You can find more of your lovingly selected design items in new wooden structures on site that contain your office and gallery and were designed by Kariya Architects in 2019 and 2024. While the office is used to manage your design activities, the Noborus gallery stores comprehensive collection of Vintage Herman Miller furniture. Fukumura cottage and its updated campus are now safe and can be visited and admired as an extraordinary example of Japanese modernity.
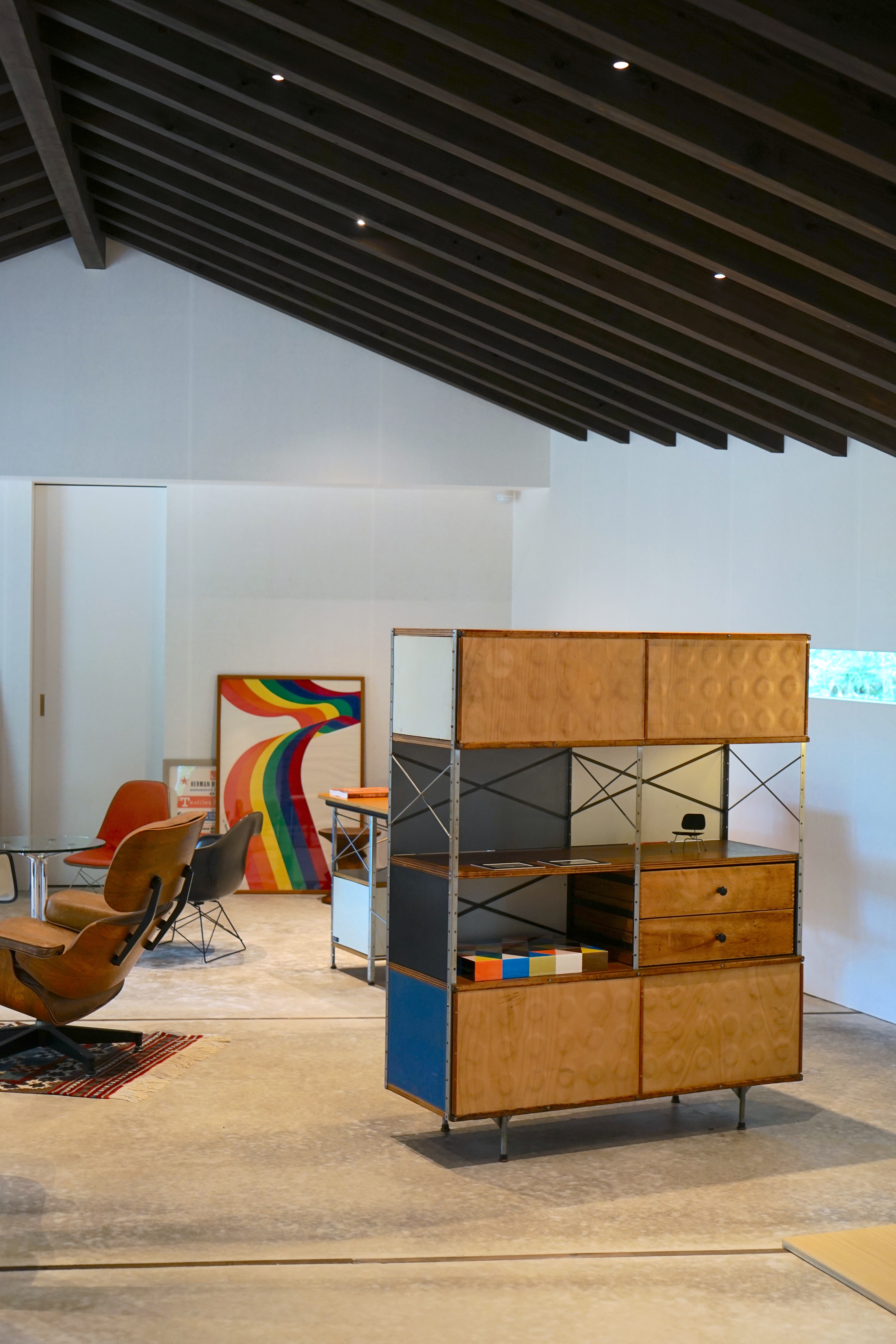
The Tanaka college gallery
(Photo credit: Adam Stech)
