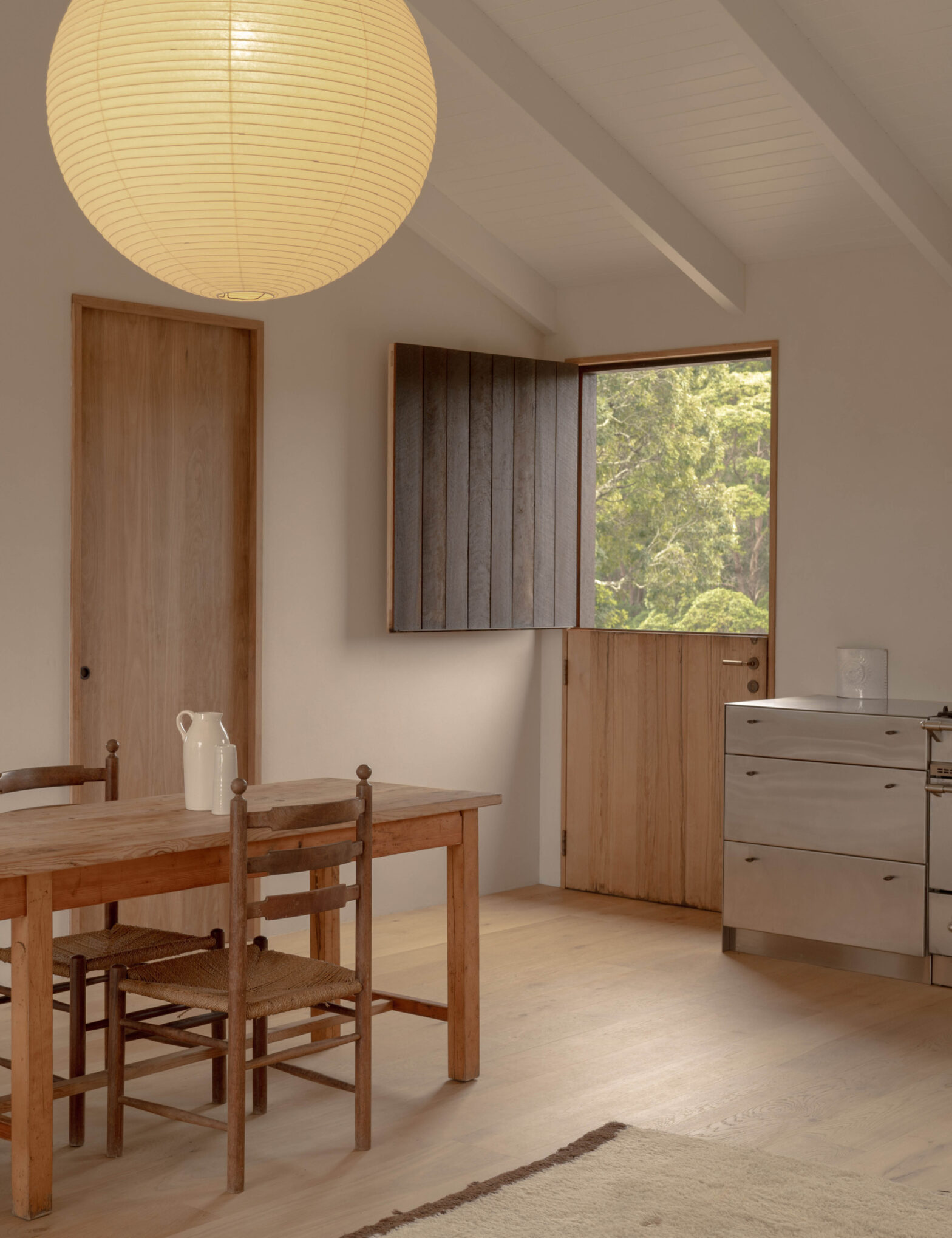The ethos behind this newly built farm was to go back to the basics – which is beautifully reflected in the simple architecture of the house.
A Sydney family commissioned Studio MODA founder Tyler Gwyther to design the home as a modest two-bedroom retreat that they could both rent out and use as their personal sanctuary in Myocum in the Northern Rivers region.
The property was completely empty before the project, and a vacant spot on the hillside lot was the perfect place to bring their vision to life.
According to Tyler, the brief was to create a “pared-down house that is simplified in all aspects of design.” This included everything from material selection, floor plan, shape, joinery and even the windows.
“They really wanted the shape of the house to be unique. They didn't want any more awnings or roofs over the decks or outdoor areas. And they liked the idea of having wooden shutters instead of glazed windows,” he adds.
“Simplicity was central to both the design and the clients’ vision, as it aligns with their desire to live more consciously and connect with the natural environment.”
From this minimalist concept, Tyler developed a modern, barn-like cabin with a gable roof that evokes the architecture of the rural location – nestled in a carpet of green fields and the Myocum hills.
The two-bedroom house is almost entirely clad in dark brown mottled gumwood, except for a piece of brick along the north edge that connects to the brick chimney.
Instead of traditional windows, hatches made of solid wood can be opened in the same atmospheric finish and reveal a view of the landscape. And when closed, these wooden panels blend into a unified shape with the rest of the structure.
“I love how it rests on the hill like a little dark wooden box,” says Tyler. “The project disappears into the hilltop and surrounding vegetation.”
Inside, a clean color palette of white walls and light wooden floors meet warm wooden furniture and a sleek stainless steel kitchen for a modern touch.
Sustainability also played a role in the project. Two large underground water tanks were installed to supply the house without compromising the unique appearance of the building, as well as an 11 kW solar system on the roof.
Additionally, covering just 98 square meters of the idyllic 11-acre property, the house is a true no-frills escape where nature takes center stage.
