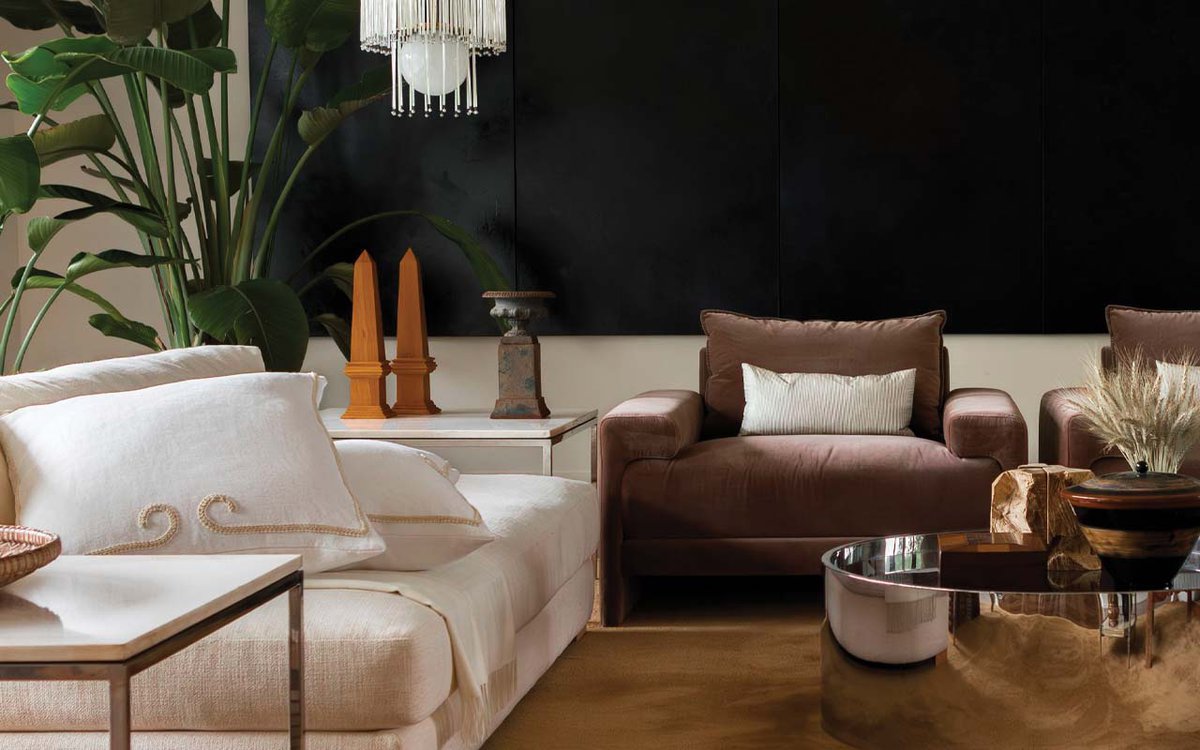As a real estate agent, Andrea Vorachek always advises his clients to live in the premises first when planning a renovation to ensure that they end up with something that really suits them. She followed their advice after she and her husband, Kyle, bought a 1950s modernist home in Edina.
Although Kyle and Andrea are both experienced renovation professionals—he's a general contractor and she's the head of the real estate division of her company, Neighborly Property Group—they waited until they had a feel for how they were using their home and what made sense for their renovation.
“There was a lot of potential,” says Andrea. “It felt like an empty box – it was white, white, white.”
They underwent an extensive 10-month renovation – during which they also welcomed their now two-year-old son – which included moving the kitchen to the rear, improving the flow between rooms and introducing stone, marble and high-quality finishes combine classic opulence with contemporary simplicity. Designers Jenny Hornig and Dirk Nicholson worked with the couple to mix new and old, creating an eclectic look with an underlying Hollywood Regency vibe.
“We wanted something that felt like a complete departure from everything we’ve done before,” says Andrea. Kyle adds: “We wanted uniqueness and character.”
Here are 12 takeaways from this remarkable renovation.
“We love character and the possibilities for character. We didn’t want our house to look like you opened a catalog page.”
—Kyle Vorachek, homeowner
Interior design: Jenny Hornig and Dirk Nicholson, Jenny and Dirk Design, 118 Elmwood Pl. E., Mpls., 651-387-0568, jennyanddirk.com // General contractor: Kyle Vorachek, Neighborly Property Group, 7401 Metro Blvd., Edina, 612-716-7621, neighborlymn.com
