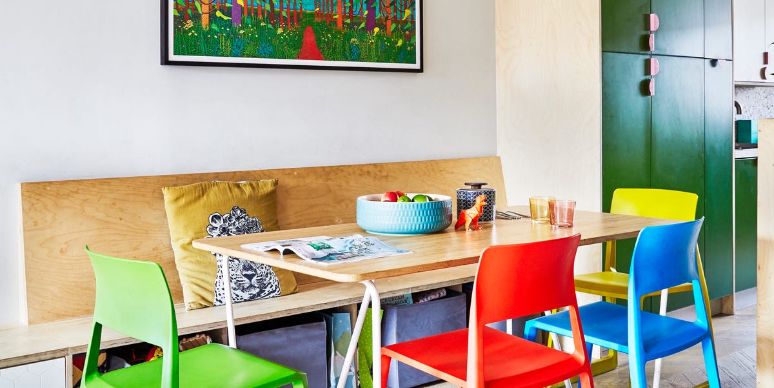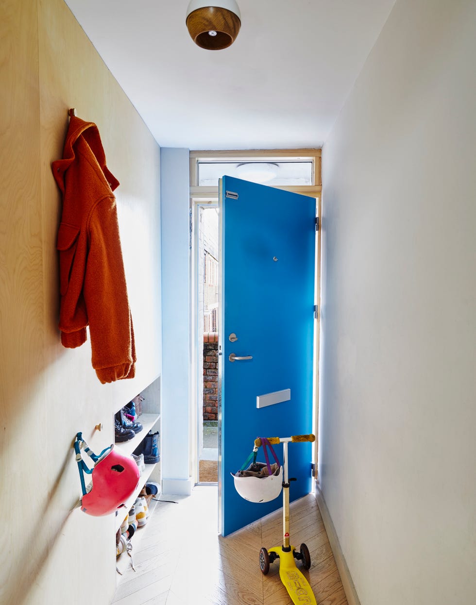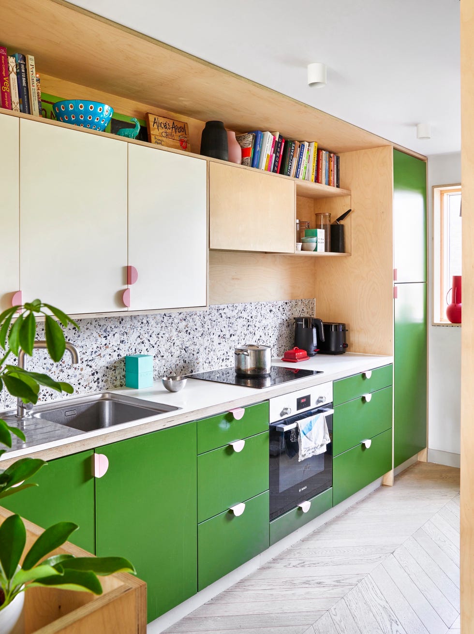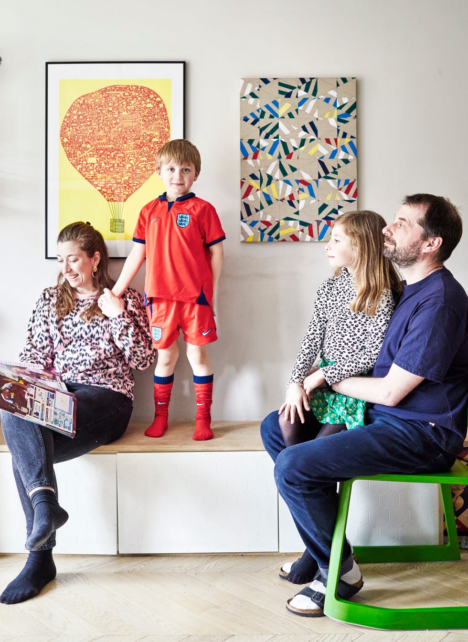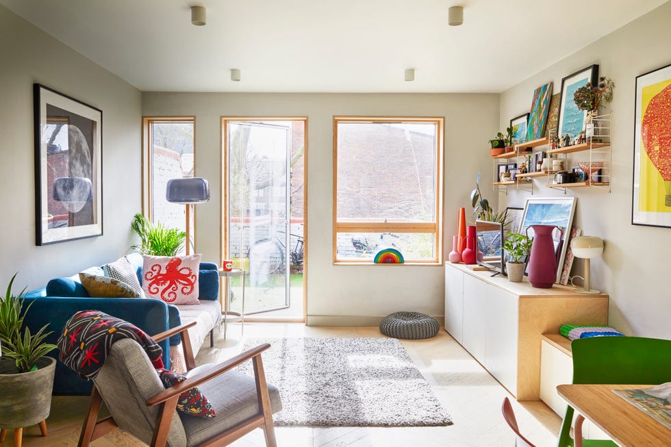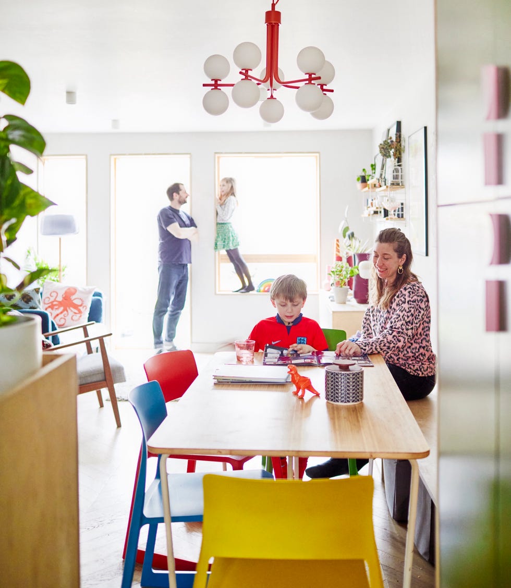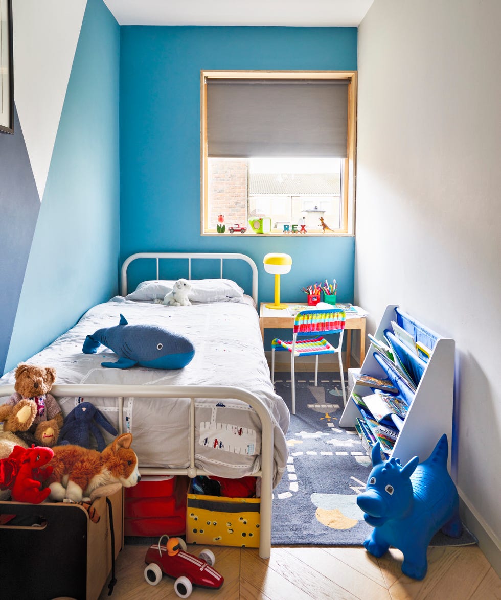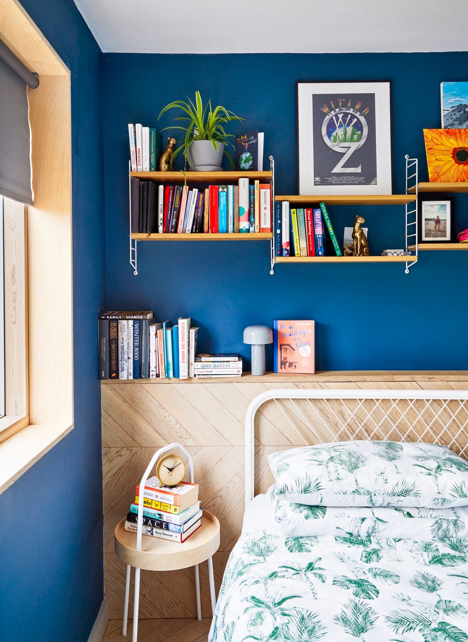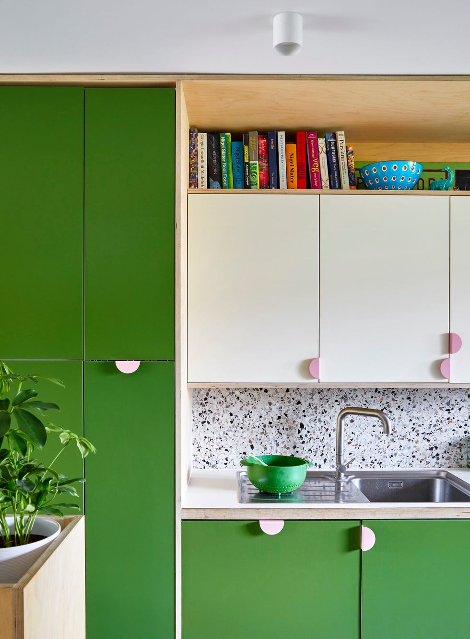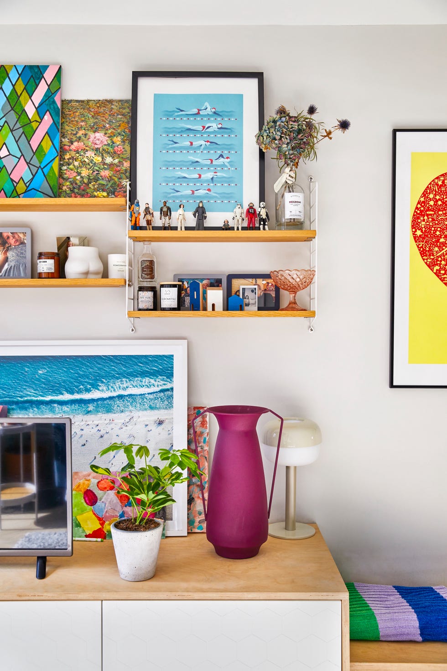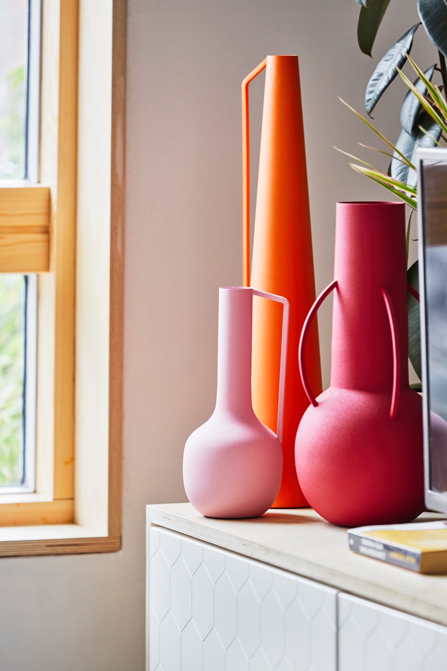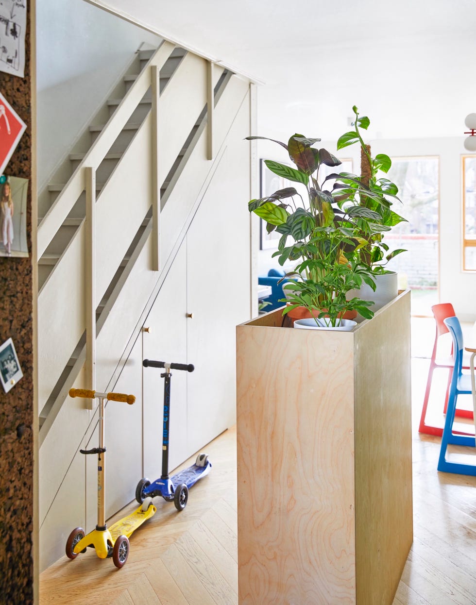“We weren't looking to move, but this house gave us a unique opportunity to grow and stay in an area we love,” says architect George Bradley of his three-bedroom former council house in east London. After spotting the property while working with clients nearby, he booked a viewing appointment as soon as it came on the market.
Built in 1980, the house had been rented out for more than 40 years and appeared dated and unimaginative. However, George, co-owner of the Bradley Van Der Straeten architectural firm, saw potential in the solid construction and the amount of natural light. And his wife Helen agreed. “She loved it! “She got it straight away,” laughs George. “We were excited to change it together.”
To save money, George and Helen divided the renovation into two phases, the first of which they completed before moving in. The focus was mainly on the upper floor, where the bedrooms required attention. George began by laying new white oak flooring in a chevron pattern, which was later repeated on the ground floor to tie the levels together. Perhaps the biggest impression was George's decision to replace all the doors with taller doors that reach to the ceiling. “It really opened up the first floor and improved the flow,” he explains.
Integrating the windowless powder room and bathroom into one space was also a priority, and the couple added interest with graphic tiles from Barber Osgerby and plywood finishes. “It’s such a versatile and cost-effective material,” says George. “It gives the room a warm atmosphere.”
In fact, the entire house is covered in plywood as George felt it was the “right solution” in this modern home, where he used it for the storage spaces he designed under the stairs and in the extended hallway, as well as around the new Slim has used aluminum window frames that have replaced the original plastic frames. “I just couldn’t believe the change,” he says. “We have so much more light coming in and more views looking out.”
Four years later, the family – which now included daughter Illy and son Rex – moved in with George's parents while phase two of the renovation began. “Our brief to ourselves was to give the house a cheerful and happy atmosphere,” remembers George. “We were influenced by the fact that we had young children, but also by the building itself, and we wanted to make the interiors pop.” And they're certainly poppy, with colorful dining chairs providing the expressive color palette for the rest of interior design, and Farrow & Ball's neutral collection, which creates a calming backdrop on walls, joinery and ceilings.
All ground floor walls were demolished to create an open floor. “Our goal was to make the whole space feel as airy and spacious as possible, so opening it up was our best idea,” admits George.
A triumph of careful design in a small space, the galley kitchen has the advantage of no awkward corner cupboards – and features a bright green on the units: “Choosing this shade was one of the easiest decisions we had to make.” ' Combined with the speckled terrazzo backsplash and plywood, it transforms this functional area into a vibrant focal point.
The dining area connects the kitchen with the seating area and offers storage units that double as a dining table and play area for Illy and Rex. “The house is only 80 square meters, so every millimeter counts,” says George, who, when designing a space for his cookbooks above the kitchen cabinets, made sure the shelf fit perfectly to leave enough space between the ceiling and the standard furniture create. large closets.
Now that the renovation is finally complete, this young family has the room to grow thanks to George's inspiration and creative design solutions. “I love the south-facing living room, the open spaces and the garden,” concludes George, “as well as the little things – the textures and the details.” But what I particularly love is the warm light that fills the whole house .”
For more information about George's Architecture Studio, visit b-vds.co.uk
Take a look around a little more…
KITCHEN
LIVING AREA
Follow House Beautiful on TikTok And Instagram.
