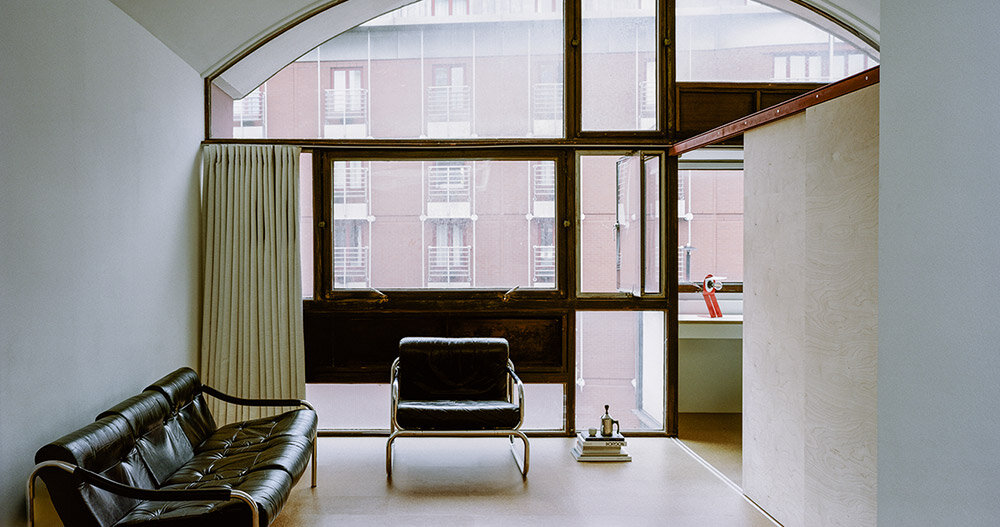The affordable approach of type for sustainable renovation
English The architecture firm Type has completed this Retrofitting This crescent house on the Golden Lane Estate in London. The project shows how careful planning and detailing improve energy efficiency and comfort and at the same time preserve the unique character of a listed building Reside Building. The retrofit approach of Type offers a model for how affordable, sustainable renovations can revive historical buildings.
Type recognized a way to achieve affordability by focusing on the range of materials. The team's approach attached importance to little -used, inexpensive and sustainable materials that underline the natural beauty of the room. The renovation shows how a careful selection of materials can contribute both to affordability and sustainability without compromising in quality or aesthetics.
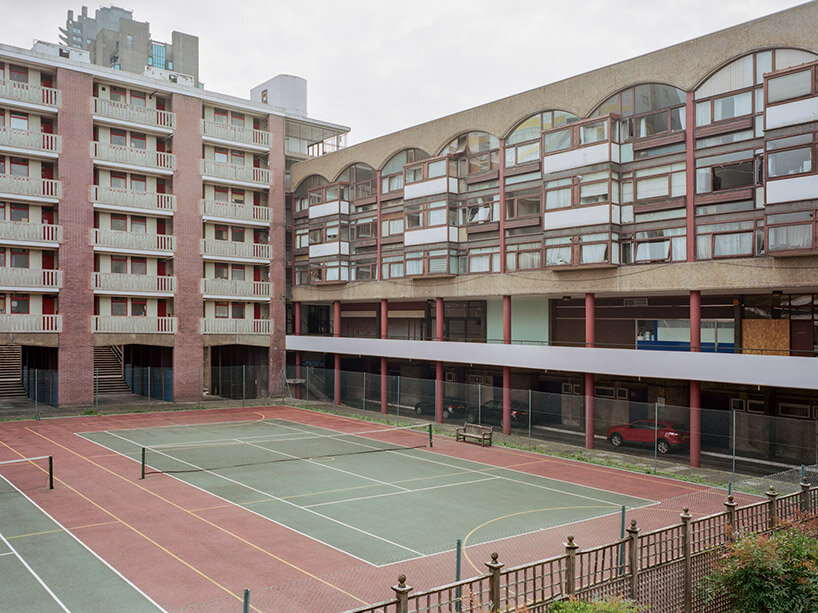
Pictures © Lorenzo Zandri
A dialog between old and new
The design concept of the Architect In Type, the focus was on appreciating the original characteristics of the Crescent House and at the same time integrating modern improvements. The focus of the project was to improve the thermal performance of the existing building envelope in accordance with the plan of the local authority to improve the facades with double or triple glazing. By concentrating on the “Fabric First” approach, Type wanted to show that investments in building materials do not have to compromise on processing. The team tested new, affordable and sustainable materials such as light honeycomb cardboard for sliding doors and cork for floors. Ecoboard was used for the carpentry, a sustainable alternative to MDF, and painted surfaces were chosen for simple maintenance.
Work within the restrictions on a Grade II list shaped many design decisions, but Type saw these restrictions as opportunities to improve the original functions. The budget required a focus on the modernization of the building substance, whereby Spacetherm and Aerogel isolation should be used to minimize the effects on historical monument protection. The underfloor heating system had to be both removable and thin in order to fit into the existing listed furniture and to ensure that the modernizations respected the original character of the building.
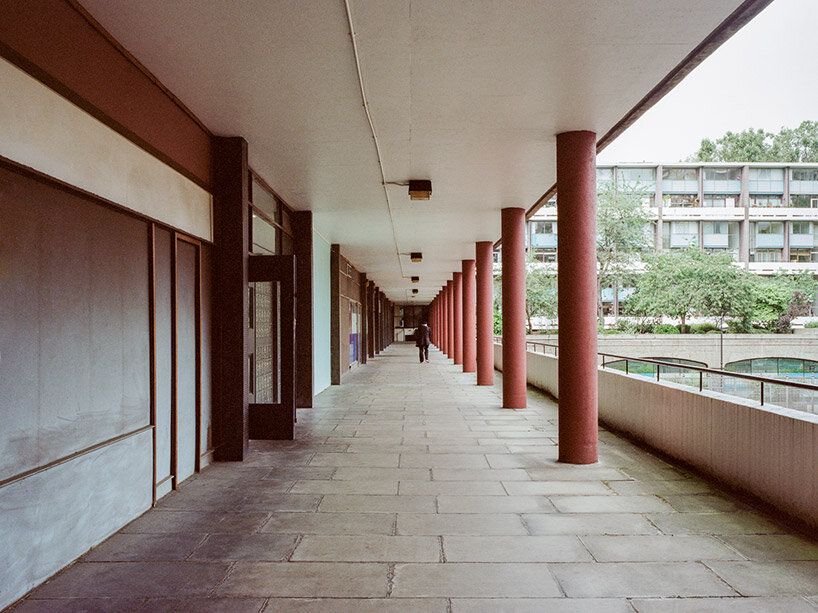
Type has modernized a historic apartment in Golden Lane Estate in Great Britain
Maximizing space and functionality of the crescent house
One of the key elements of retrofitting was efficient use of space. The open floor plan was subdivided to create a more dynamic floor plan. This reorganization enabled the introduction of functional features such as additional storage space for an ironing board and a vacuum cleaner, a discrete dry area, a small office space and a utility cabinet. The redesign also ensured that the studio can act both as a common room and offer privacy if necessary.
When choosing the materials, sustainability and affordability were in the foreground. Due to their low environmental pollution, cork floors, partitions made of honeycomb cardboard and painted surfaces were selected. The use of dismantling and recyclable elements enabled flexibility and ensured that the draft corresponded to the listed status of the building. The exposed steel structure gives the apartment an industrial aesthetics and at the same time underlines the historical character.
The approach of Type when working with listed buildings underlines the importance of preservation, reuse and recycling, wherever possible. This ethos is in line with the more comprehensive goal of reducing environmental pollution and maximizing sustainability in construction. The project serves as a prototype for future renovations and shows how intelligent selection of materials and well thought -out planning can lead to energy -efficient and inexpensive solutions that respect the historical building structure of a building.
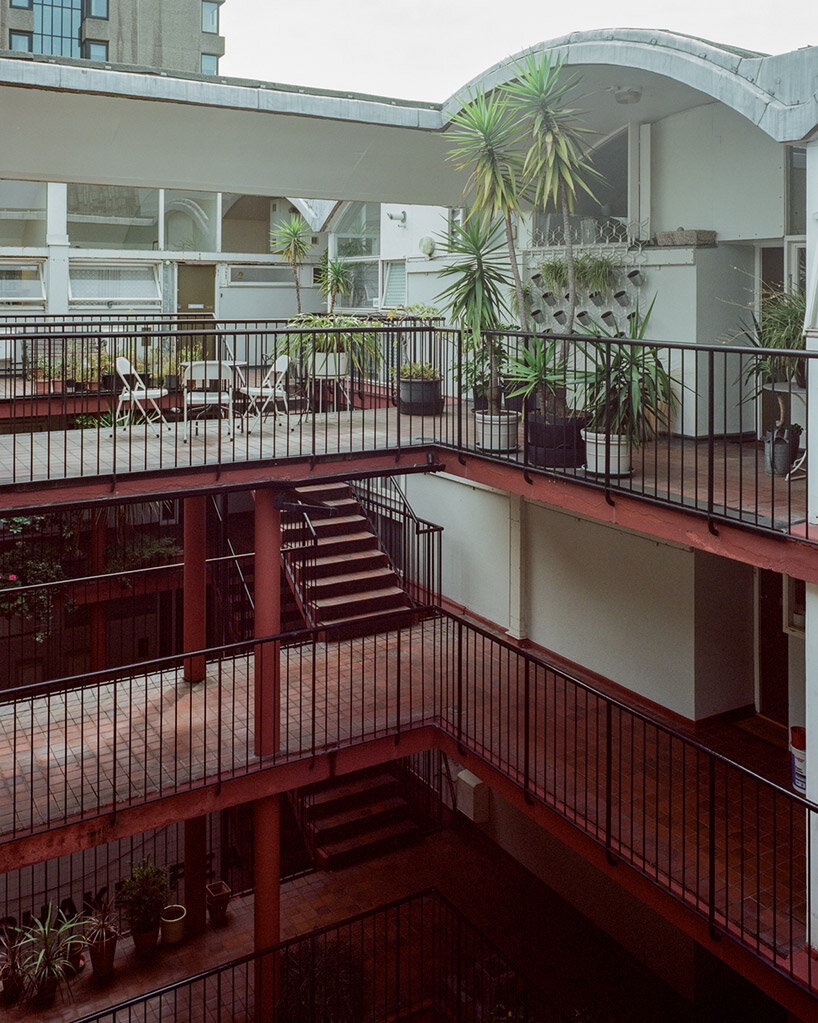
The project focused on reducing energy consumption while at the same time maintaining the historical character of the building
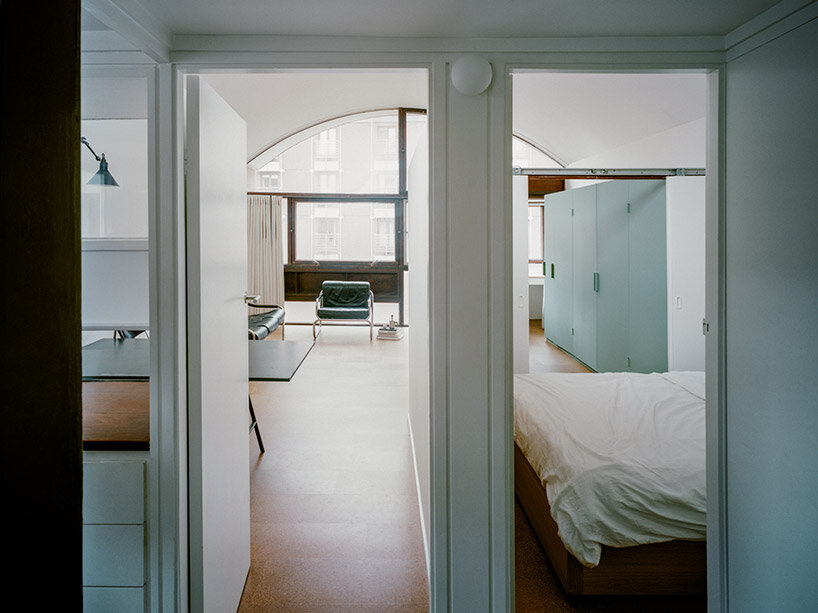
Affordable, sustainable materials were used to revive the interior of the apartment
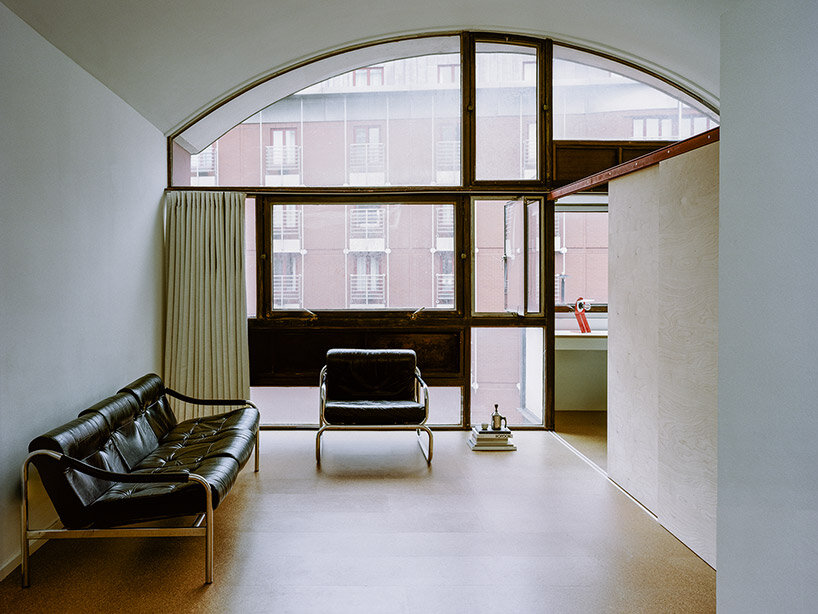
The challenges included moisture problems, lack of insulation and the adjustment of the floor plan to modern living
