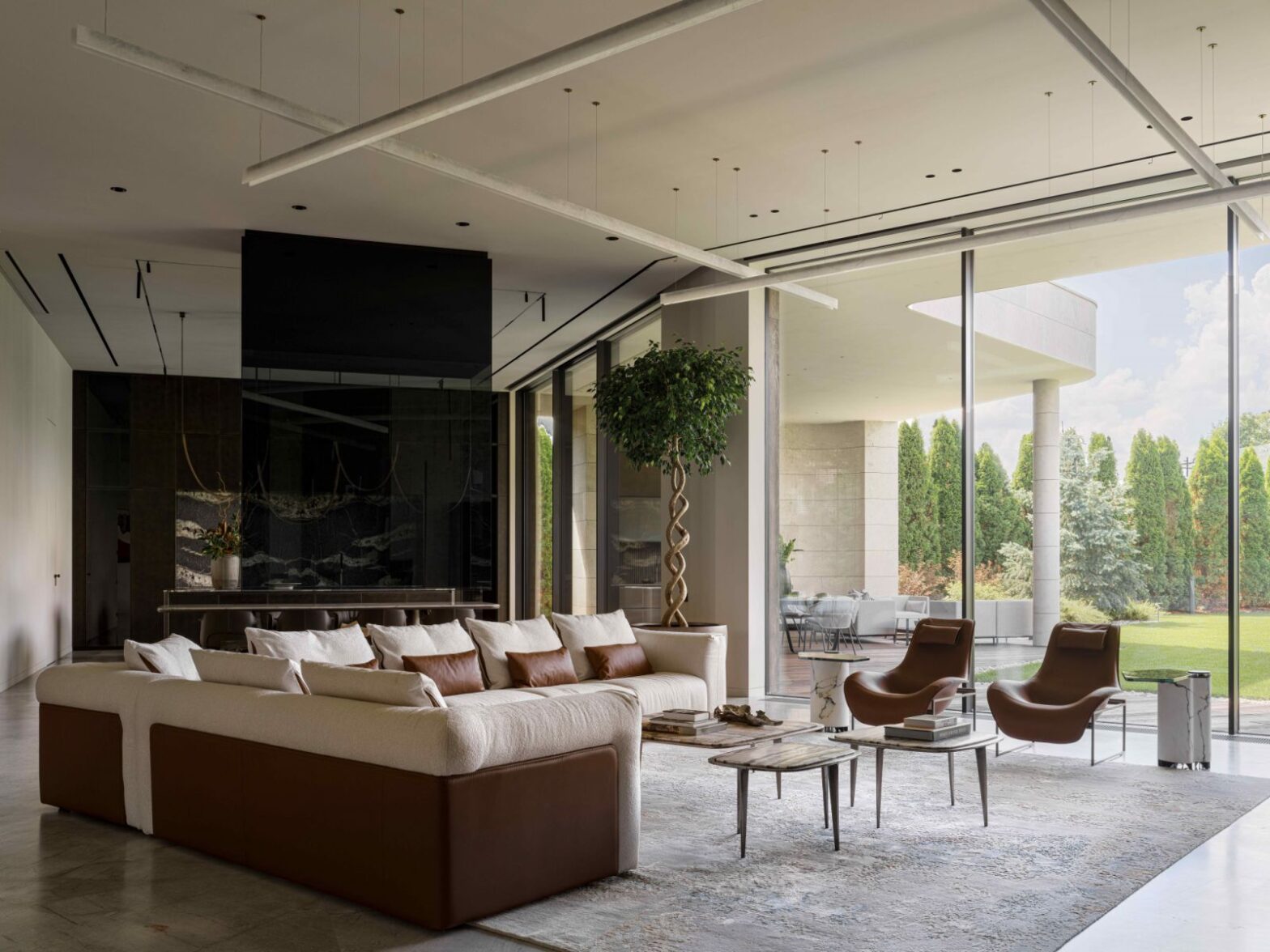Biomorphs lines define the house that spreads over 15,000 square foot, which seems to occur naturally. They combine architecture, interiors and the landscape through smooth, curved and flexible shapes.
This basic design principle is reinforced by a given color palette, which is defined in the initial phase with the selection of the natural dolomit via clinker brick cladding for the facade. The sophisticated material retains the visual consistency with the interiors, in which Yakovenko developed a characteristic wall enemy technique that gives the surface a matt, suede -like texture.
Don't miss: the new language of luxury: architecture and design in 2025
Graustätten dominates the hallway with its rising four meter long ceilings and convey an immediate feeling of calm when entering. Here the customer -specific bronze tree of the life sculpture of artists Fedor and Polina Abramov anchored the space with the size, while Henge's suspended chandelier creates a linear contrast against the softened ceiling contours.
