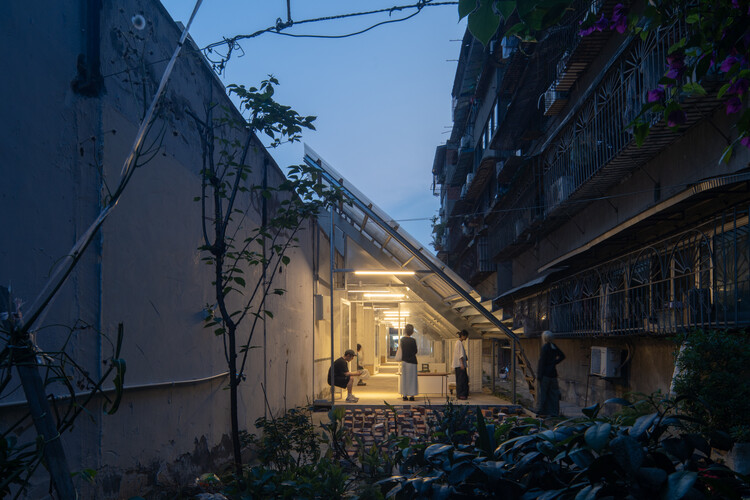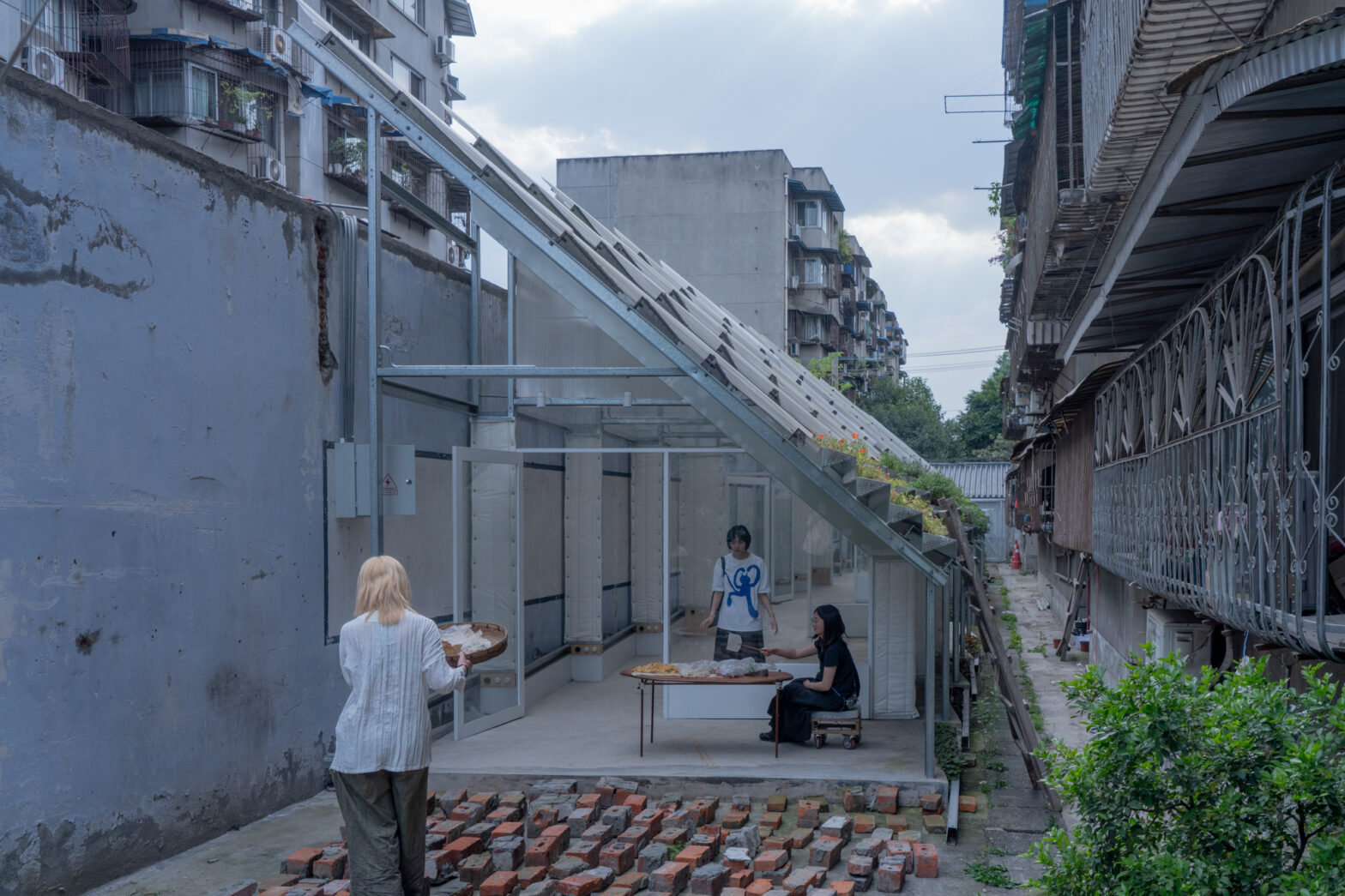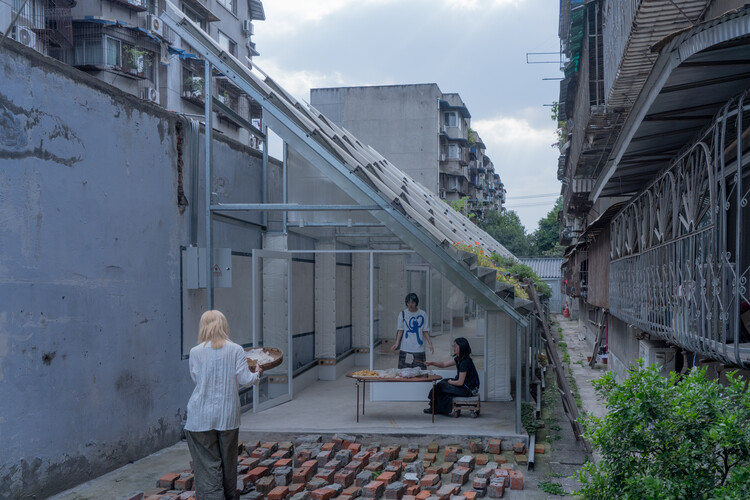
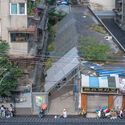
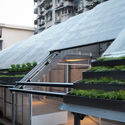
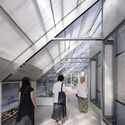
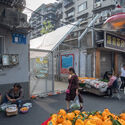

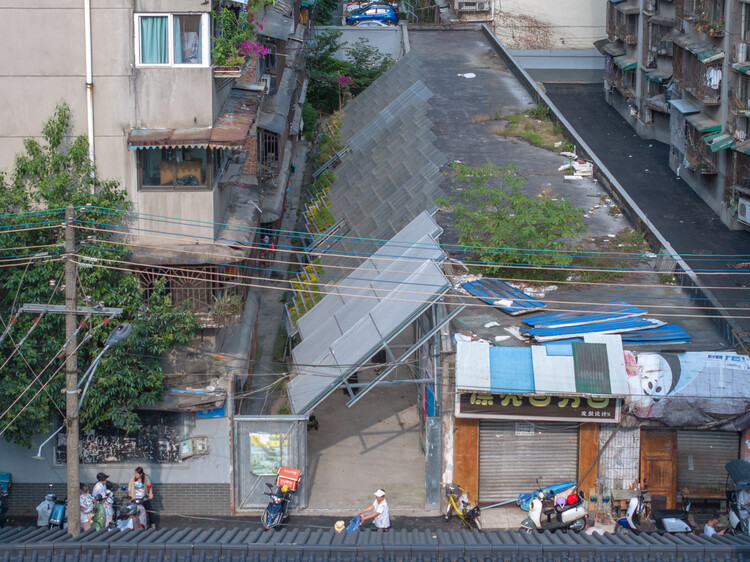
Text description of the architects. CACP “Design”? is a spatial practice project by CACP (Community Art Creative Project) that transforms an abandoned bike shed into a vibrant public space that promotes recycling and community engagement. The Community Art Creative Project explores the potential of informal urban remnants in China and addresses the neglect these areas face due to rapid urbanization and non-privatized land policies. As urban renewal progresses, these informal spaces offer unique opportunities for revitalization. The initiative takes an interdisciplinary approach and engages local communities through architecture, design, sociology and art.
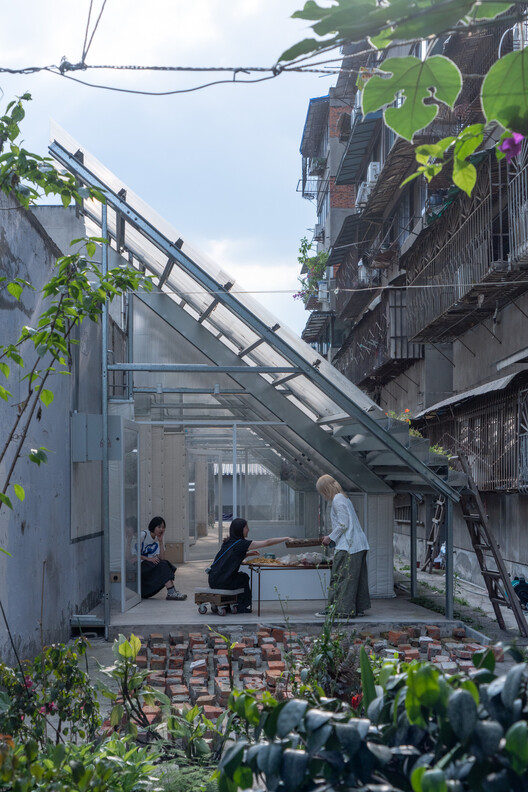
Located in Yulin 2nd Alley, an area of partially demolished red brick buildings in a dense urban center, the project serves as a hub for low-income groups, migrants, minorities and indigenous residents. Over the course of three decades, the socio-ecology here has evolved from a once bustling urban landmark to a stagnant “land-in-waiting” as the community adapts to urban challenges.
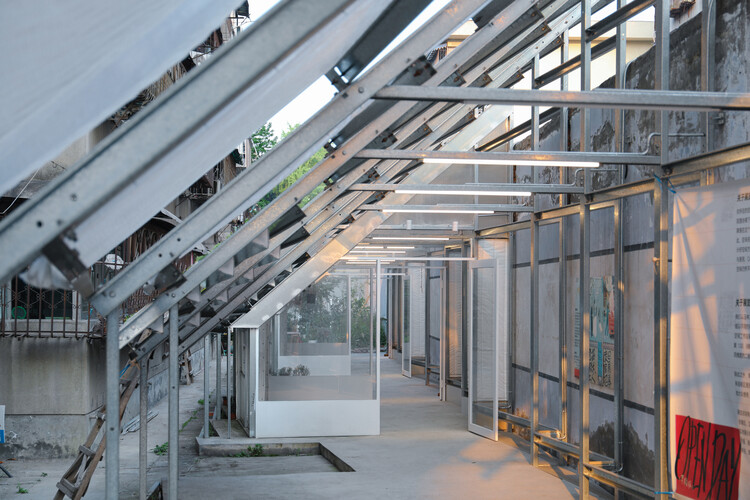
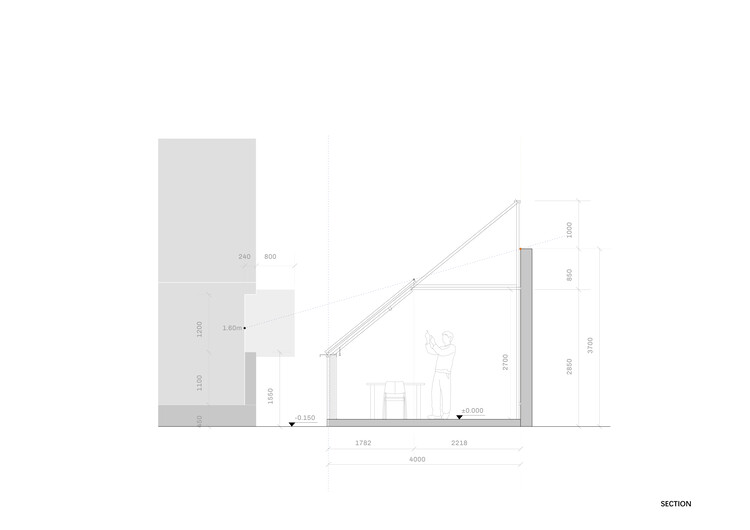
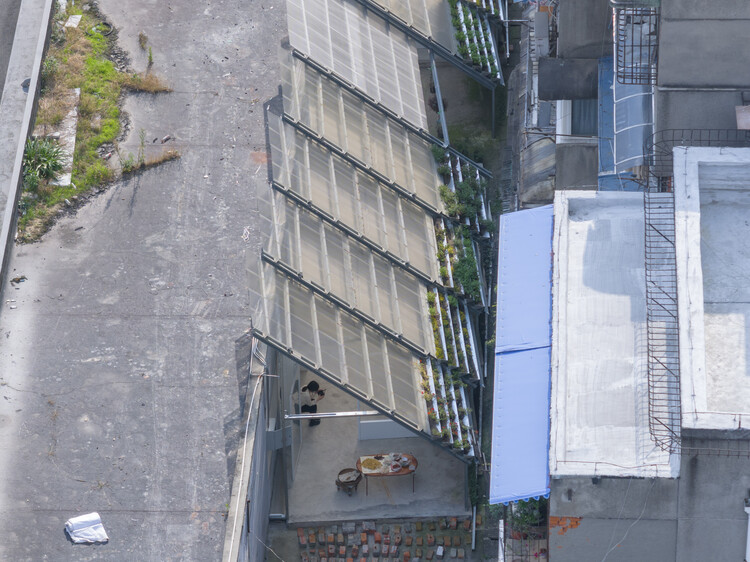
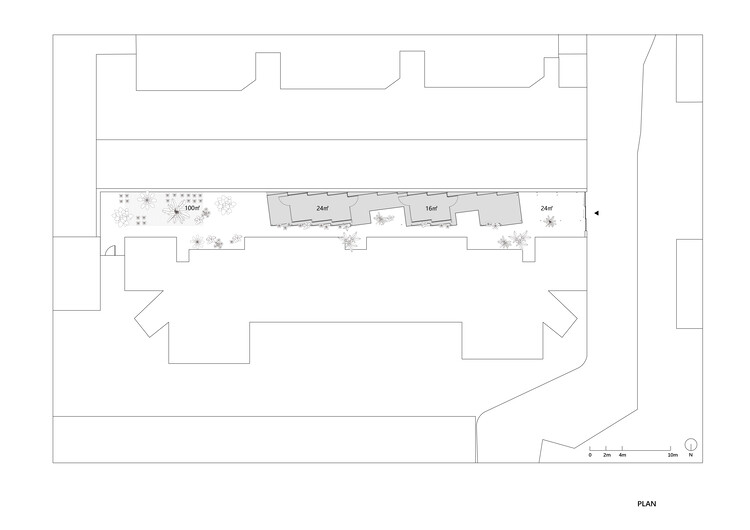
A non-welded, composite light steel structure provides opportunities for a participatory construction process and continuous spatial updates; Lightweight galvanized steel was chosen as the structural material, which can be easily recycled, assembled and built by anyone. The use of modular base units ensures adaptability of spatial functionality, while the exposed structure supports future modifications. Team CACP, community members and 30 volunteers completed the assembly of the main steel structure within 7 days; The rotated units and the green roof create zigzag boundaries that blur the relationships between nature, space and neighborhood; The design includes sawtooth joints, allowing seamless integration into nature and improving public orientation. The exposed structure supports ongoing renovations, while the green roof serves as a community garden, further enhancing the ecological impact of the space. In addition, the roof features terraced planting that provides cooling and scenic views of greenery while encouraging collaborative maintenance of public gardens. Easily available everyday materials work like an “accordion” and create a dynamic spatial hierarchy:
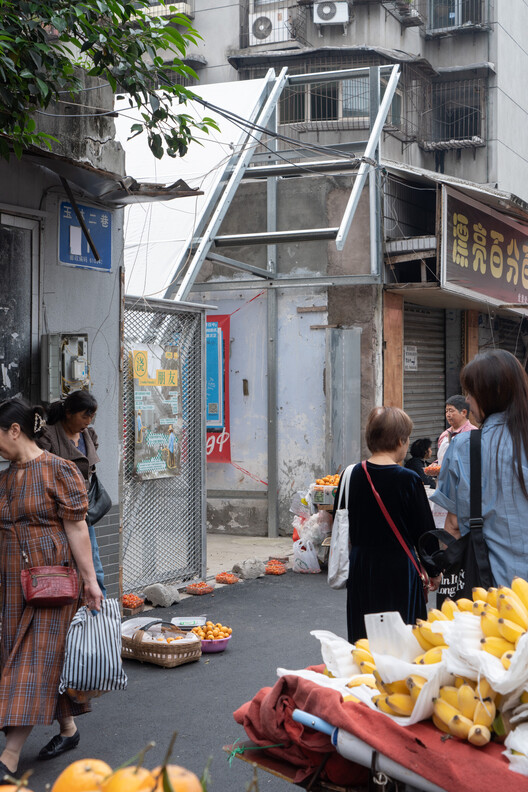
When selecting materials, the focus is on cost-effective products from the region. Built from recycled materials, this space is designed for functionality at minimal cost and future adaptability. It features a lightweight, modular galvanized steel structure complemented by transparent polycarbonate panels that maximize natural light. This combination gives the space an accordion-like softness and airiness and promotes a friendly and welcoming community atmosphere. Sustainable spatial content creation and autonomous mechanisms transform lives and rights in informal spaces; Activities taking place in this space include furniture renovation workshops, community meetings and exhibitions with the aim of bringing together stakeholders, revitalizing the community and establishing sustainable operating mechanisms.
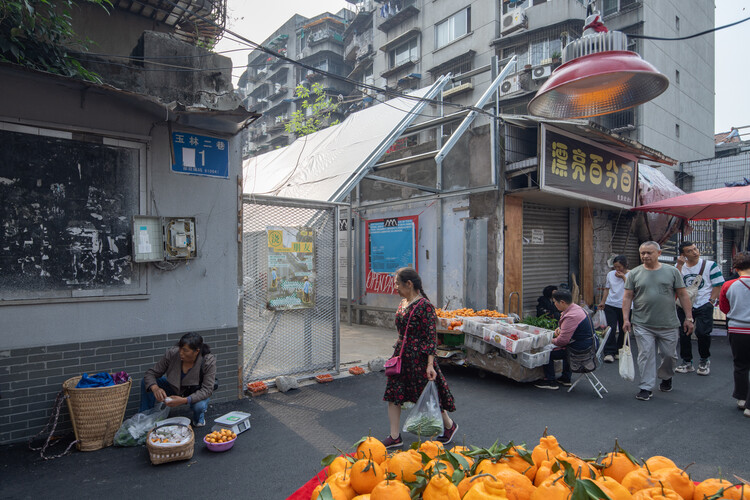
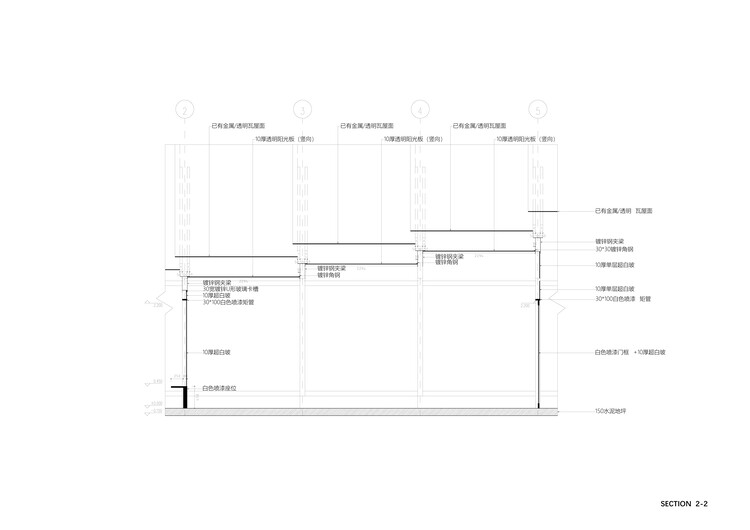
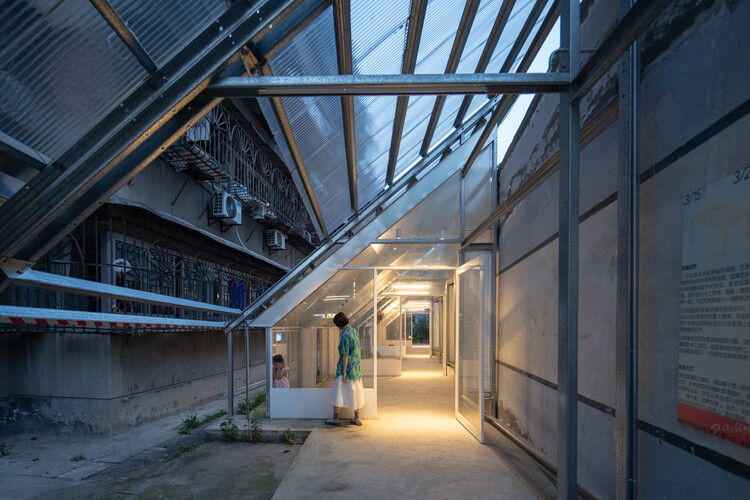
This project embodies a light, soft design philosophy that highlights the construction process and demonstrates a commitment to community empowerment and sustainable urban living. With an open, fluid and diverse structure, Team CACP welcomes members to join or leave as needed. The team emphasizes the importance of processes in understanding social dynamics and views events as ongoing rather than static. By receiving feedback at every stage of their work, they continually refine their approaches.
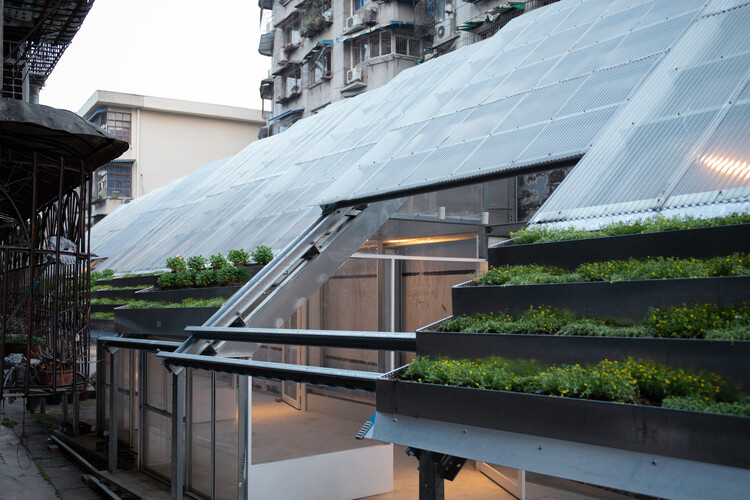
The team's interventions address urban challenges by promoting community participation through events that emphasize sustainability and social engagement. Over time, Team CACP has built resilience by building alliances between the government, local youth and autonomous resident groups. The concept “The Multi-layered Alley” emerged from CACP research and encouraged different working groups to dynamically engage with space. The project promotes creative expression and sustainability by integrating artistic interventions to address social issues and support local providers. These efforts have revitalized communication channels between top-down government initiatives and bottom-up community action, improving urban life.
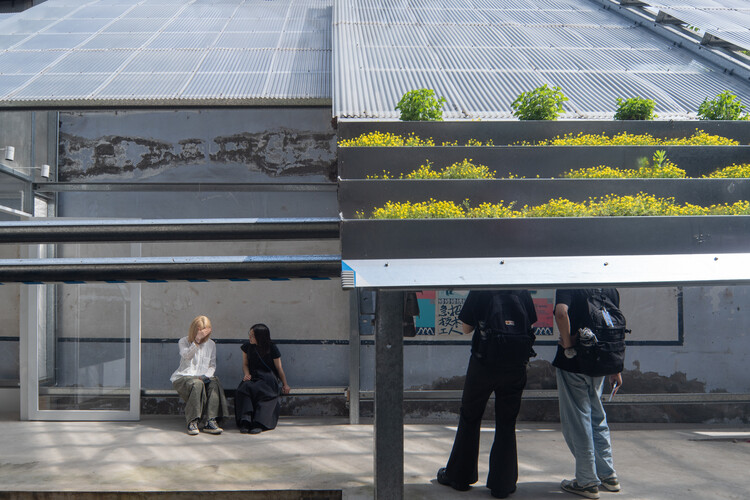
The next phase of CACP will use the new public space as a foundation and invite florists to open shops to balance public activities with commercial activities. This collaborative approach will encourage new business opportunities while expanding the community model to other aging courtyards, encouraging greater community involvement and attracting new visitors. The project will continually stimulate further dialogue about the importance of community trade to local culture.
