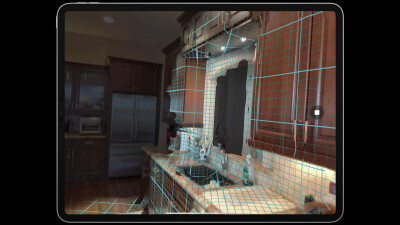Canvas records rooms in 3D with an iPad or iPhone and stores hours with the experts for do-it-yourselfers for field measurements, built drawings and CAD models.
Canvas is a software development company based in Denver, which uses the latest progress in the lidar technology of AI and mobile devices to make reality recording and analysis more accessible and effective. The aim is to create a digital twin of each interior, to transform it into structured data via AI and to supply the entire life cycle of a property.
Canvas came from the computer Vision Company Occipital, which launched a Kickstarter campaign of over $ 1 million for its structured light sensor, structure sensor, over a decade ago. The structure still exists, but today it focuses on scanning human bodies for medical purposes.
When Apple introduced the lidar sensor on the iPad Pro and iPhone Pro in 2020, Canvas decided to support him because he drastically reduced the friction required for the use of the canvas app, which recorded the scandates for the generation of the AS-Built. Apple's integrated lidar sensor is precisely enough for scanning in the room, and with the Canvas app, design professionals can capture rooms without investing and calibrating it in external hardware.
Main products of the canvas
Canvas offers two main products: scan to CAD and plan them to CAD.
Scan to CAD is Canvas' original service, with which the real rooms can be easily transformed into design-ready 3D models by scanning an iPhone Pro or iPad Pro. The app uses Lidar to record precise spatial data, which will then be processed in editing, professional, layered CAD/BIM files within a few days. Canvas supports formats for Sketchup, Revit, Chief Architect, AutoCAD, 2020 Design Live, Archicad and Vectorworks.
Plan to CAD is a new service that transforms 2D .DWG files and PDFs into editing and organized sketchup, Chief Architect, Revit and AutoCAD models.
Target group and scanning from Workflow

Canvas primarily serves design specialists in residential and easy commercial construction and conversion: interior designers, converters, architects and design build companies. Instead of spending hours, measuring and modeling the existing conditions manually, Canvas helps you to skip directly for design work.
A typical canvas workflow begins with opening the canvas app on an iPhone or iPad with lidar. Next, the room is scanned by simply walking around as if they would paint the walls with their device. When the scan is completed, it is uploaded and a selection is made for the file format of delivery capability. The user receives the files within a few days that are ready to open in the preferred design software of the user. Canvas also offers real-time preview in the app so that users can confirm that they have recorded everything before uploading.
Scan knowledge
Depending on the workflow, canvas can create a wide range of outputs, including editable CAD models, 2D floor plans and measurement reports:
- Editable CAD models Add sketchup, Revit, Chief Architect and others. These are ideal for architects, interior designers and conversions that must start immediately with a precise model.
- 2D floor cracks (PDF or .DWG files) are useful for design professionals that work in 2D applications.
- Measurement reports are helpful for appreciators and contractors who need dimensions and square meters, but do not have to work in 3D.
Each of these outputs is tailored to the software that customers already use so that they can set existing workflows without a summary or file conversion.
Application cases, pricing and recording large projects
Canvas fits perfectly with residential buildings, interior designers, north and additions as well as design building companies. It fits less with outdoor scan, very detailed MEP scans and industrial or herbal environments.
The pricing of Canvas is based on the number of square meters submitted for processing. A single scan can usually capture up to 1,500 square foot, depending on the space of the room. For larger projects such as a whole home, a building with several units or a light trading room, the system enables users to combine several scans into a single model. In this way there is no upper limit for the project size, and the user can still receive a uniform delivery capacity, even if the scanning is carried out in phases.