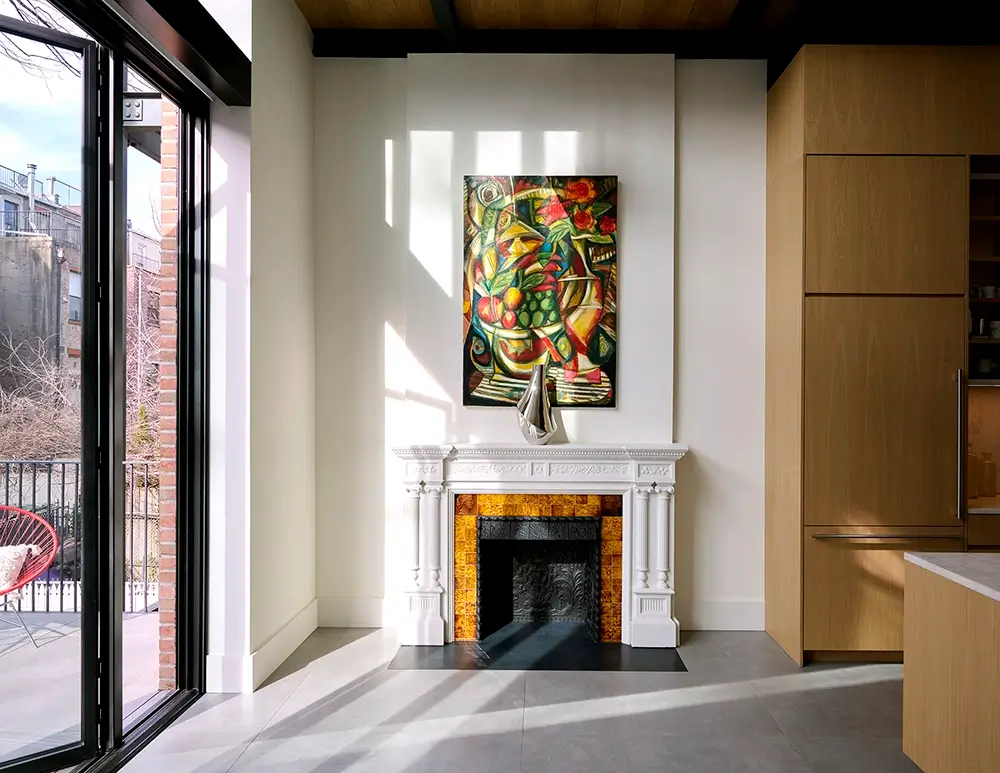New York, New York, USA
Renovating the Manhattan Brown residence is about creating a harmonious and functional living space, paying attention to details such as material selection and spatial flow.

This project was recently awarded the 2024 Future House Award by Global Design News and the Chicago Athenaeum: Museum of Architecture and Design.
From the 17 1/2' long kitchen island to the 23' high breakfast room that anchors the new rear addition.
A new oak and steel walkway and matching open staircase lead across this soaring space.
A Nanawall system allows the entire back wall to open up to the deck, while oversized floor tiles extend from inside to outside, providing a seamless transition to the deck.

The centerpiece of all rear views is a giant oak tree that we preserved by carefully excavating around its roots.
Up in the tree canopy, the roof terrace on the rear extension offers additional outdoor seating.
In the master bathroom, a freestanding tub glows beneath a skylight that casts natural light over a wall of Fornace-Broni tiles from Cle Tiles.
You can roll right into the open shower, which doesn't have raised saddles.
The owners' new quadruplex rises above a ground-floor, two-bedroom rental apartment.
To make vertical living easier, the architects installed a new elevator and laundry chute.



Project: Manhattan Brownstone
Architects: Delson or Sherman Architects
Design team: Sina Erol
Civil engineers: Angelos Georgopoulos, PC
General Contractor: TomChris Contracting Co.
Customer: The Greenstein's
Photographers: Jason Schmidt
