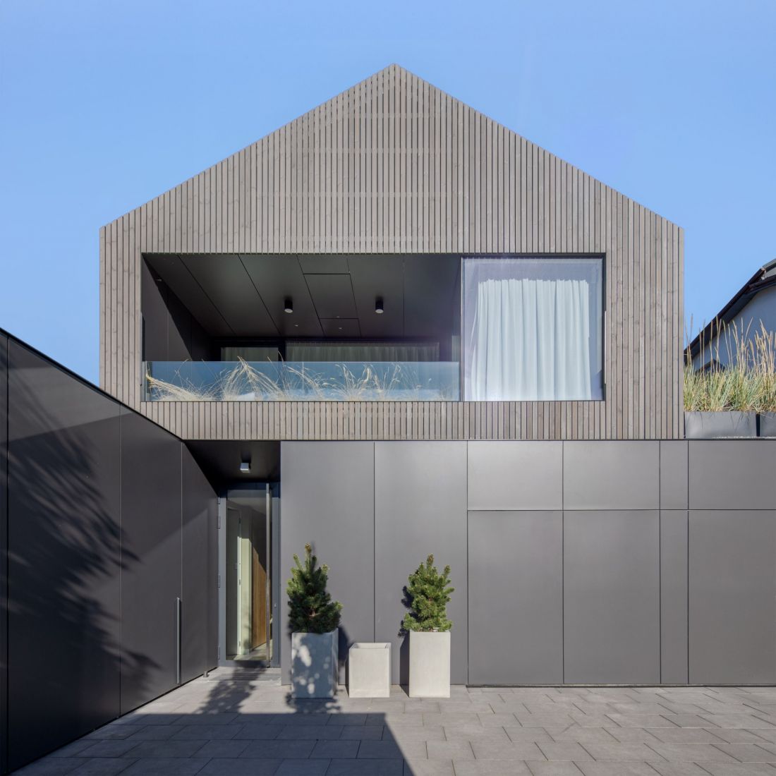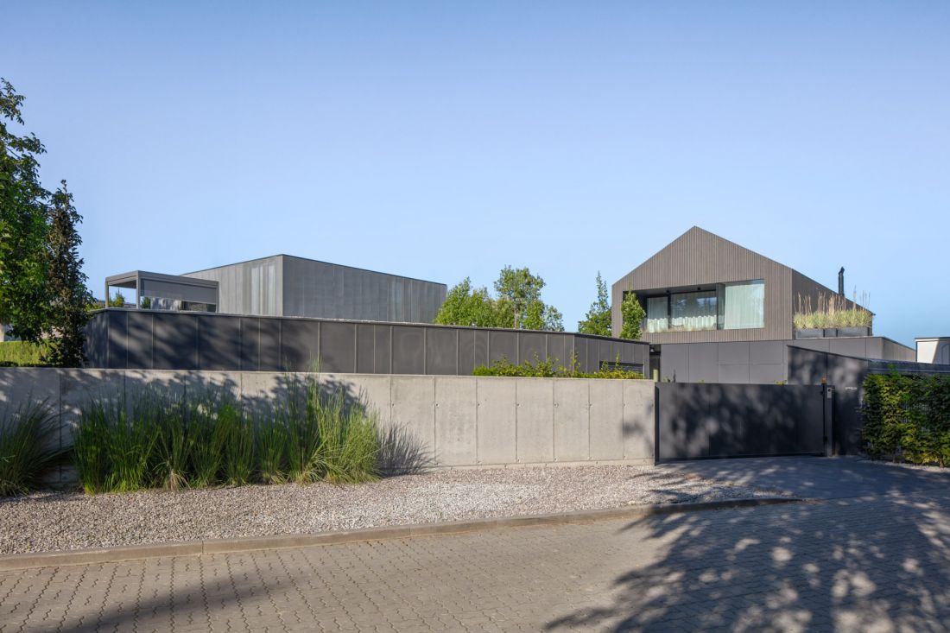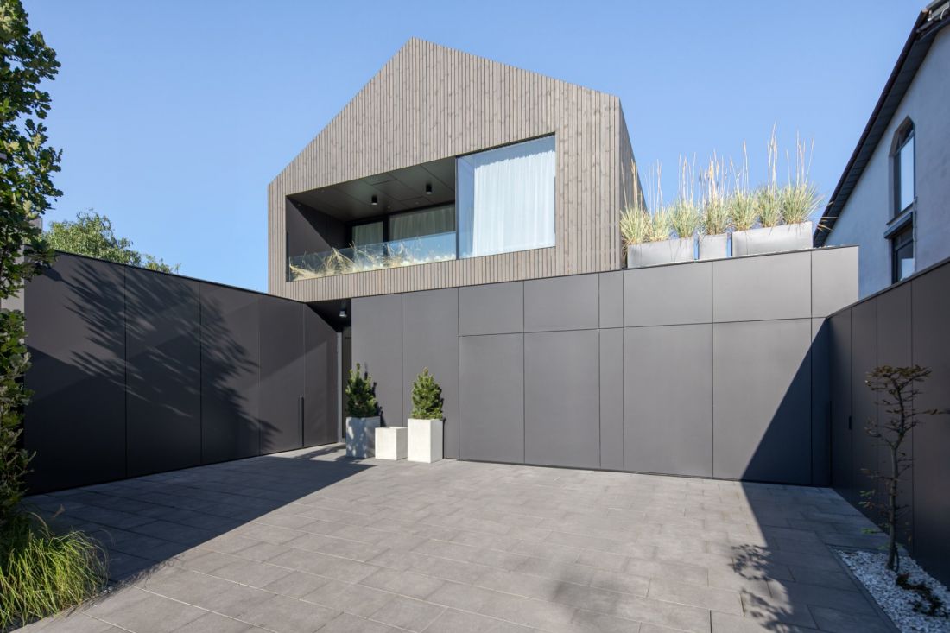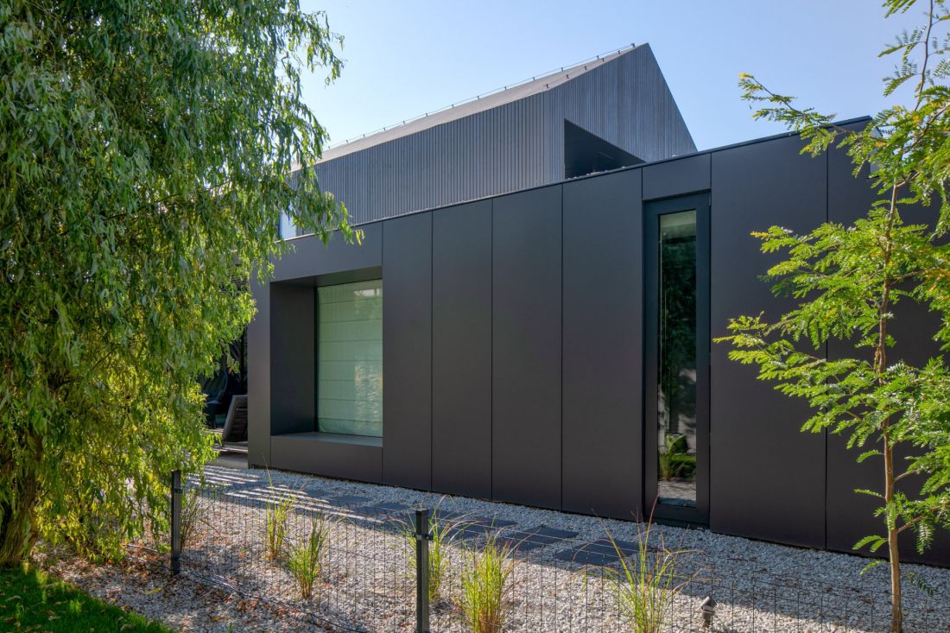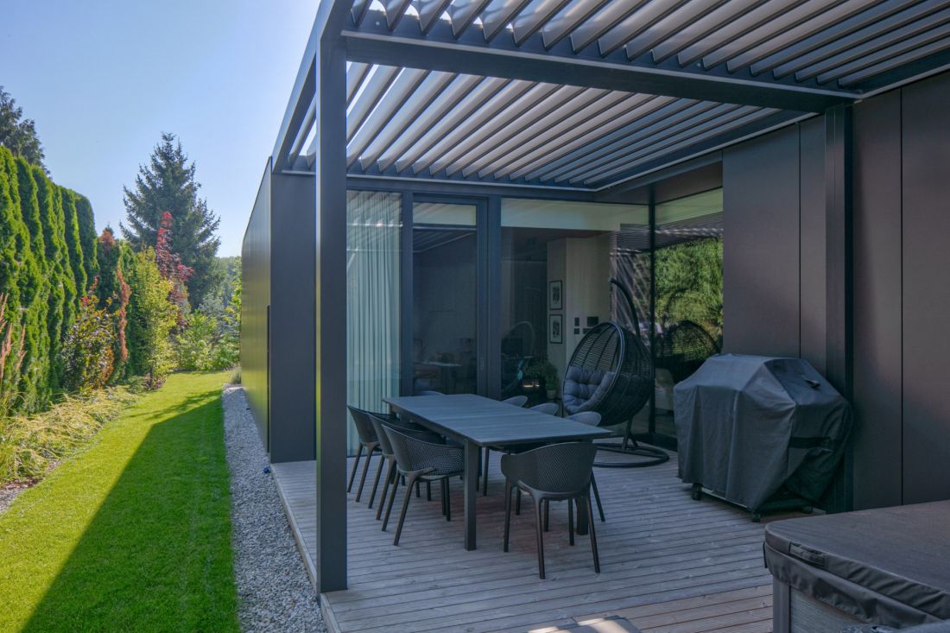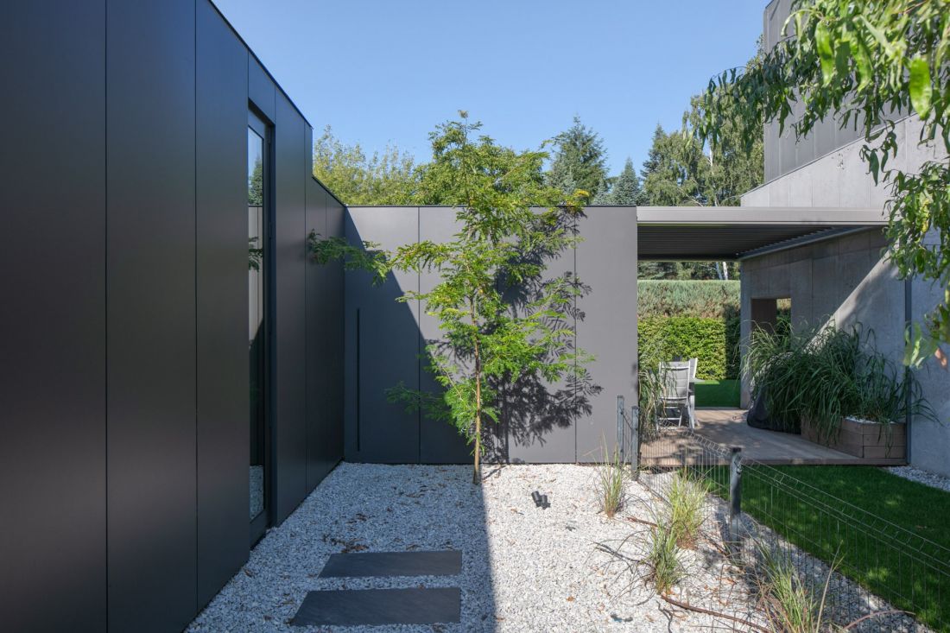“The house in between” is an example of architecture that is combined with a minimalist design Harmonious integration into the surrounding space. The project of 77 studio of architecture reflects a contemporary approach to the single -family house – Simplicity of the shape, high -quality materials and skillful handling of light and space.
The body of the building consists of two penetrating shapes
Photo by Piotr Krajewski
Harmony between history and modernity
The house has an area of 300 m². The building was on A narrow, rectangular action. As the name of the project shows, the house stood between the new buildings that were designed by the studio (including The boxing house and the Averse and vice versa Building) and the development of the property by shaped by High houses with sloping roofs from the 1990s. Therefore, its shape refers to the buildings in the neighborhood . This introduces a subtle dialogue between tradition and modernity. The body of the building consists of Two penetrating shapesthat create a modern but harmonious composition. The first floor with its flat roofHas a horizontal, spreading character that optically stabilizes the structure and makes the house appear well embedded in its area. Above it rises The soil that differs significantly from the lower part. Carefully arranged internal arcades and terrace elements emphasize the rhythm of the block and offer protection against sun and wind. The high quality of the processing and carefully selected details result The “house between” An excellent example of contemporary architecture that combines aesthetics with functionality and respect for the environment.
View of the “house between” and the “house with box”.
Photo: Piotr Krajewski
Contrasting facade
The characteristic element of the project is that facadeWhat harmoniously combines two contrasting materials – Natural wood and modern Facade. The upper part of the building with an archetypal form with A gable roofwas completely covered with vertically located defamation Boards of Pinegive mass heat and lightness. On the other hand, The first floorWith a flat roof, is with elegant Graphite facade panelsthat emphasize the modern character of the building. From the front only An opening for a door break was “cut” in this even level. Such a combination of materials creates a striking composition that combines the minimalist aesthetics with a natural touch of wood. The dark facade of the building was compared to the natural environment and created a contrast between modern architecture and the green of the garden. The combination of Matt graphite panels with great glazing Give the block ease, while carefully planned vegetation further emphasizes the minimalist nature of the establishment.
The facade combines two contrasting materials – natural wood and modern facade panels
Photo by Piotr Krajewski
House open to nature
The architecture of the house was designed for it blur the border between the interior and surrounding natureA harmonious relationship between the building and its surroundings. Both the front and the garden side have Great glazing This not only lets in natural light, but also deliver Panoramic view of the green. As a result, the residents have constant contact with nature and interiors seem more spacious and open.
A key element of this concept is the big one Sliding doorswho seamlessly connect the living room Spacious wooden terrace. It is not only a relaxation zone, but also a natural Expansion of the living Area for the time outdoors. The warm wooden shadow emphasizes the friendly and natural character of the room. The contact with the environment was also made on the first floor – A modern balcony with a glass railing Was designed there, which not only gives the block lightness, but also offers a place to relax with a view of the garden. The transparent balustrade Increases the impression of openness and enables it to penetrate freely and gives the entire structure a subtle, modern expression.
The surrounding area of the building emphasizes the modern character of the project
Photo by Piotr Krajewski
TheGardenThis is an expansion of this open concept, was carefully arranged to emphasize the minimalist character of the house. A diverse vegetation was used and combined Ornamental species with low grasses and bushes This emphasizes the simple form of the building. There are also elements of small architecture and accessories, such as subtle lightingWhich gives the room a unique atmosphere after dark. The entire project creates a coherent, functional space in which the interior and the surroundings mix in a natural and harmonious way.
Terraces as an expansion of the interior
The house has Two carefully designed terraceswhich perform both aesthetic and a functional function and offer home owners comfortable relaxation areas outdoors. The most important, spacious terrace is in the back of the building. It is a natural expansion of the living area. Thanks to great glazing, the living room seamlessly merges with the open room, and the view of the garden framed by the windows emphasizes contact with nature. A key element of this zone is An elegant outdoor fireplace. In this way, households can enjoy the terrace on both warm summer evenings and cooler days. The wood -clad terrace harmonizes with the natural accents of the facade.
Both terraces are connected directly to the living room, which makes them a natural expansion of it
Photo by Piotr Krajewski
The second, A smaller terrace is located on the side of the buildingalso on the first floor. Thanks to its direct connection to the living room, it offers an alternative leisure room that is more intimate and protected. With its location you can enjoy the shadow on hot days, and the subtle green that surrounds it further improves the feeling of peace and privacy. The terraces are protected by Modern pergolas with adjustable slatsWith which you can control the amount of light that enters the relaxation area. This solution is not only practical, but also aesthetically appealing and fits into the geometric shape of the building. The Pergoles Protect on hot days from excessive sunlightwhile the architecture of the house gives lightness and a modern note. Both terraces were designed with the convenience of the residents and creates places that are beneficial for relaxation and spend time outdoors while they are outdoors Maximum use of the space of the narrow property.
Intimate courtyard
An intimate courtyard Was developed in one of the side zones of the property and offers a quiet, isolated space for relaxation. Its surface is covered with white gravelWhich not only stops the environment, but also emphasizes the modern character of the arrangement. Subtile green, mixed with Minimalist plantingsAdds a natural lightness to the courtyard, and the simple forms of vegetation harmonize with the architecture of the building. This room was developed to create An intimate relaxation areawhere homeowners are surrounded by harmoniously selected materials and plants.
An intimate courtyard was created in one of the side zones
Photo: Piotr Krajewski
Do you build a house? We have more Tips For you!
Compiled by: Katarzyna Szostak
