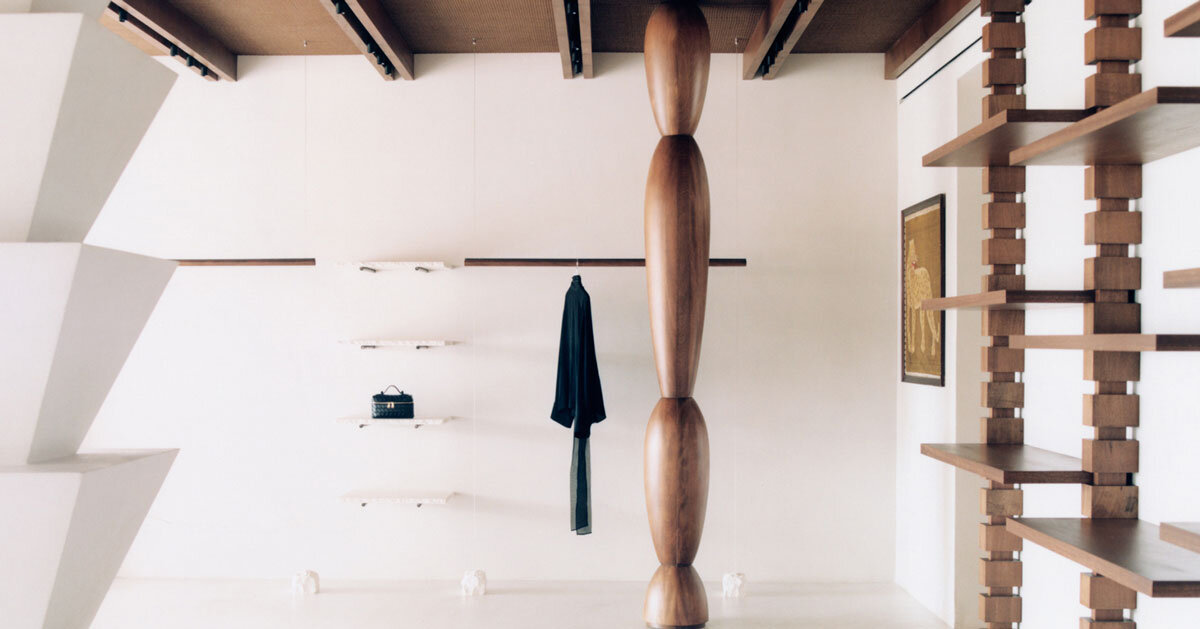ES_MORE: A concept with two business
Designed by the room based in Milan, a dual store concept in Palma de Mallorca Explores new approaches for multi -brown retail by precise use of materials and spatial contrast. ES_more combines tactile surfaces, sculptural shapes and an interaction between art and fashion. The project consists of two different, but conceptually connected rooms: one that is devoted to women's clothing and others for men's clothing. Each business was designed to reflect the clever identity of the brand and to offer a unique and immersive retail experience based on material expression and spatial stories.
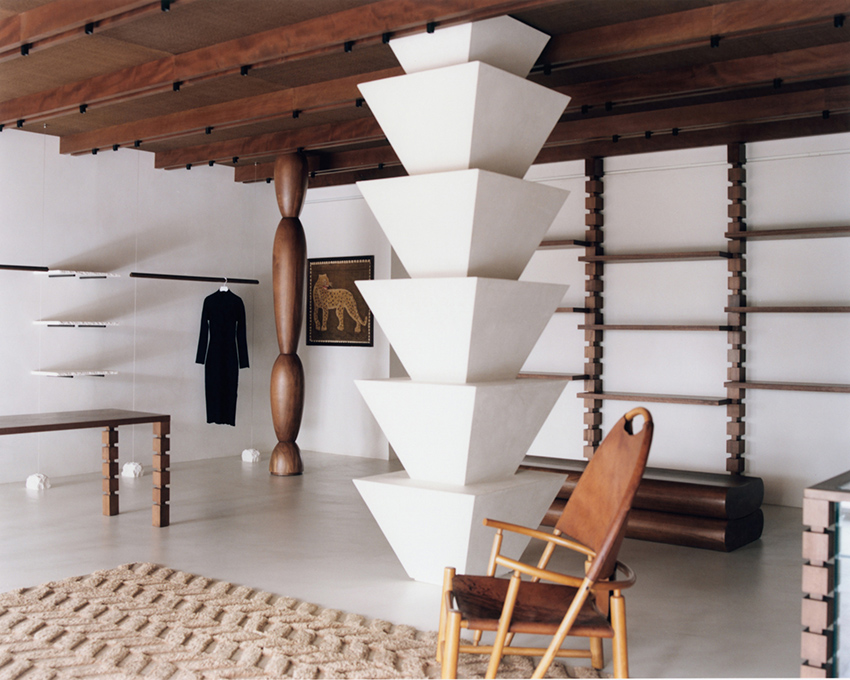
All pictures with the kind permission of rooms
Two networked rooms that are committed to women's paths and men's clothing
The women's business is defined by a calm and intimate atmosphere. Neutral structured walls create a soft visual backdrop, while a warm blanket of woven rattan and wood envelops the room and adds domestic, almost tactile quality. In cooperation with the L21 gallery, a modular bookshelf runs both fashion items and curated works of art curated works of art, with a thoughtful dialogue between fashion and contemporary art being defined. The clothing stands, light structures that are hung on a system of rods and local stone pants emphasize the suspension and airiness, key topics in the entire room. Even the structural columns were reinterpreted with sculptural interventions that compensate for aesthetics and function. In contrast to the men's fashion shop, Designer There is a more brave, more tactical identity in the room studio. Bricks become the protagonist of the room, especially in a large feature wall that is opposite a mirror that visually expands the business and reinforces the interaction of texture and light.
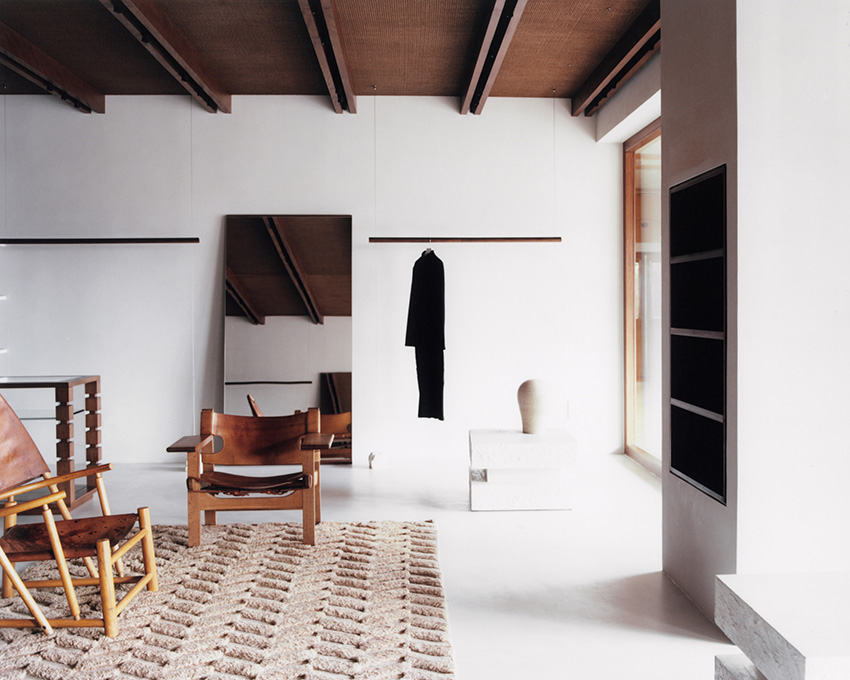
Es_more, a concept with two business
The legacy meets up to date in furniture and materials
The materials were selected for their raw and authentic feeling, which increased the feeling of solidity and the character of the room. The cassadel ceiling serves as a diffuse lighting source and ensures a even glow through the room. Wood is used in two contrasting surfaces: smooth aircraft that highlight the architectural lines, and hand -carved wooden elements that introduce manual details and a feeling of craftsmanship. Both environments are uniform by the inclusion of iconic furniture such as the Spanish chair by Børge Mogensen, which reinforces the balance of the project between the heir and contemporary design. The entire concept is based on an meticulous selection process and a sensitivity to the spatial rhythm, whereby each element that is customer -specific or curated plays a role in the design of an increased and emotionally resonant shopping experience.
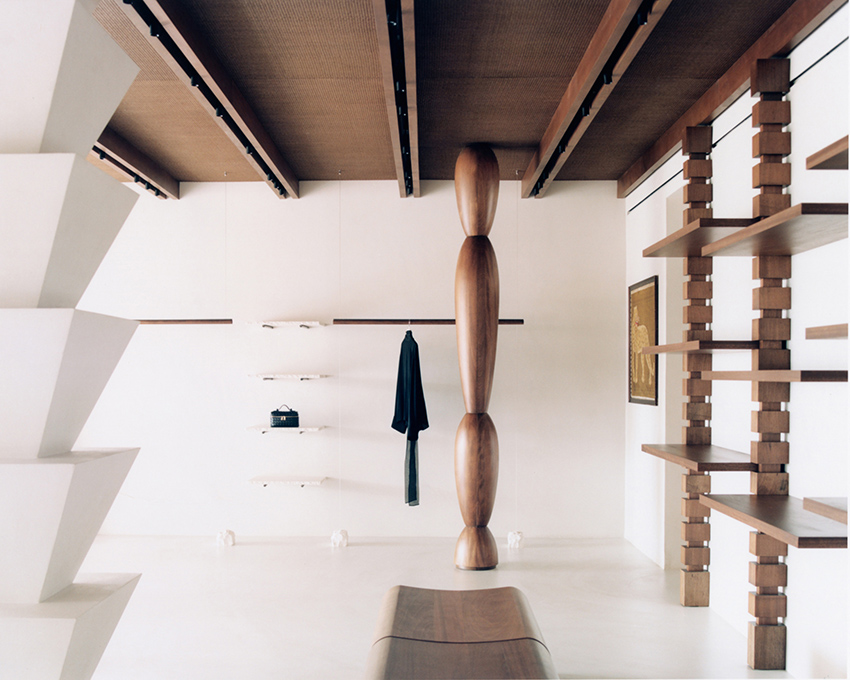
Two networked rooms that are committed to women's paths and men's clothing
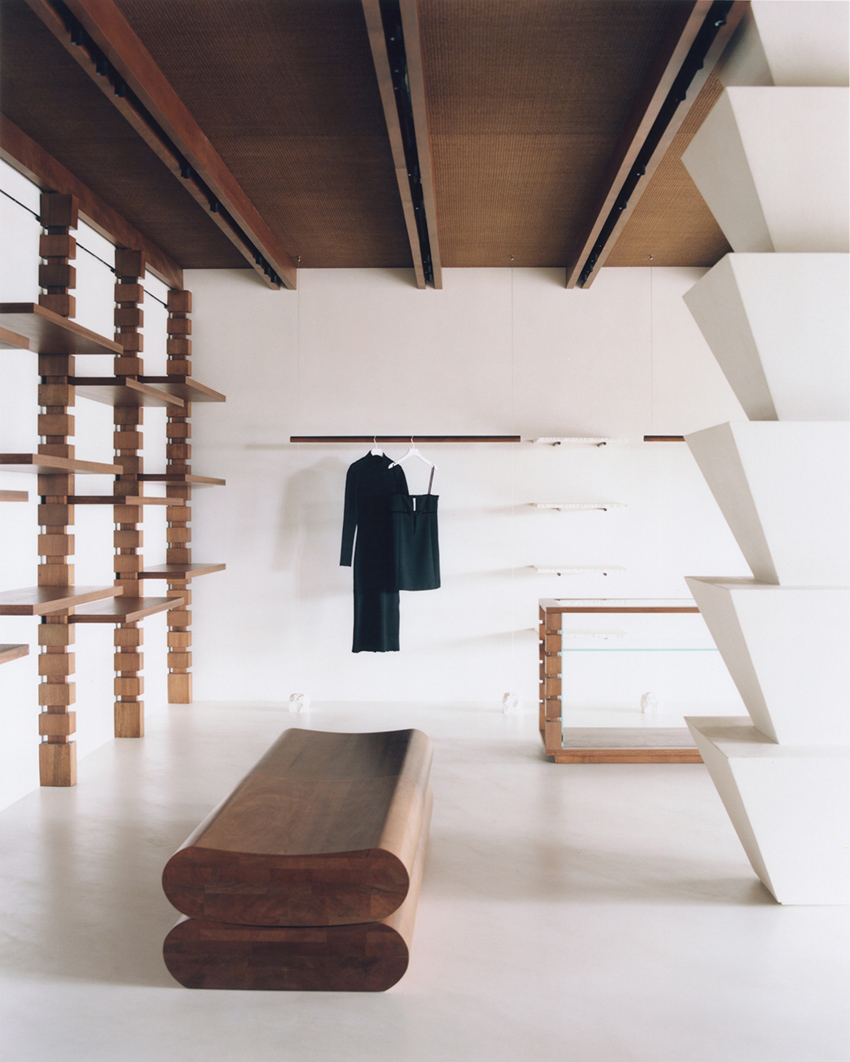
Neutral-tinted structured walls create a soft visual backdrop
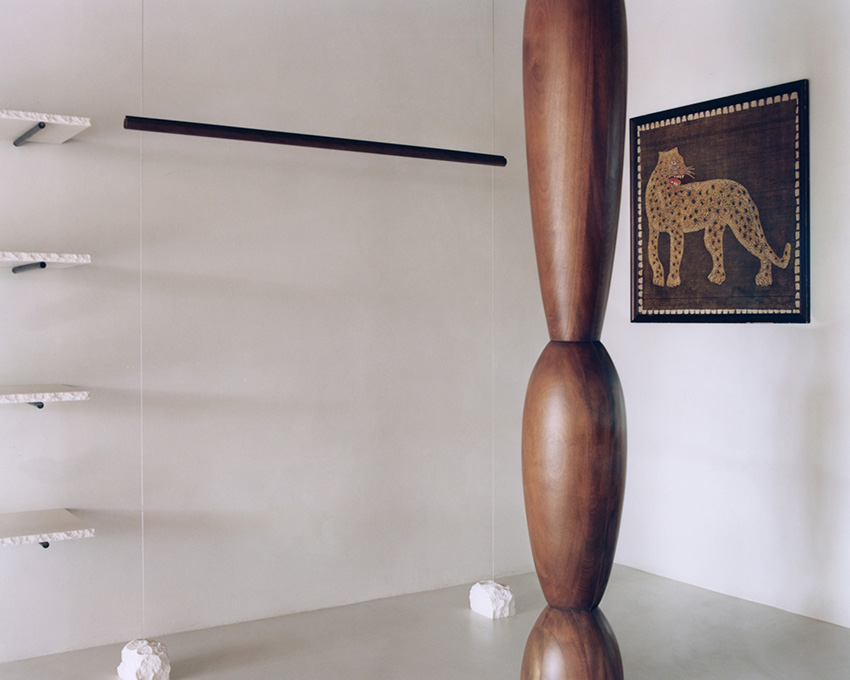
Structural pillars that have been reinterpreted as sculptural interventions
