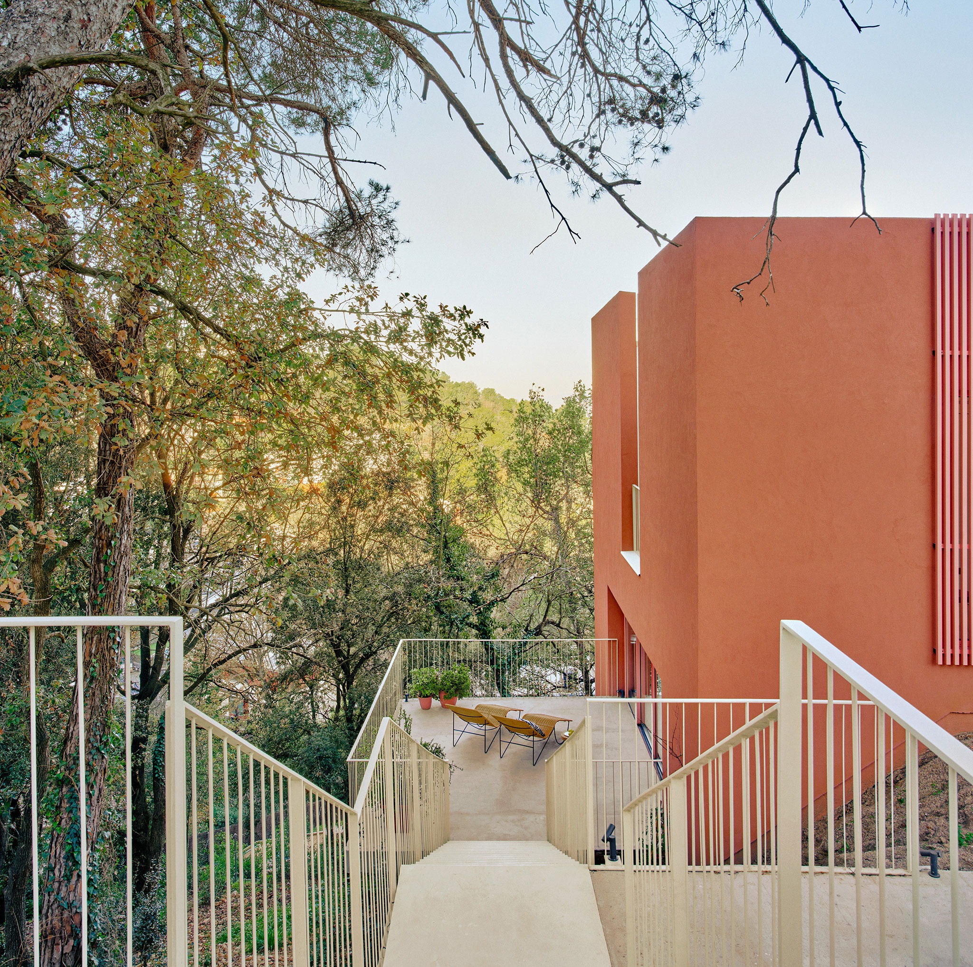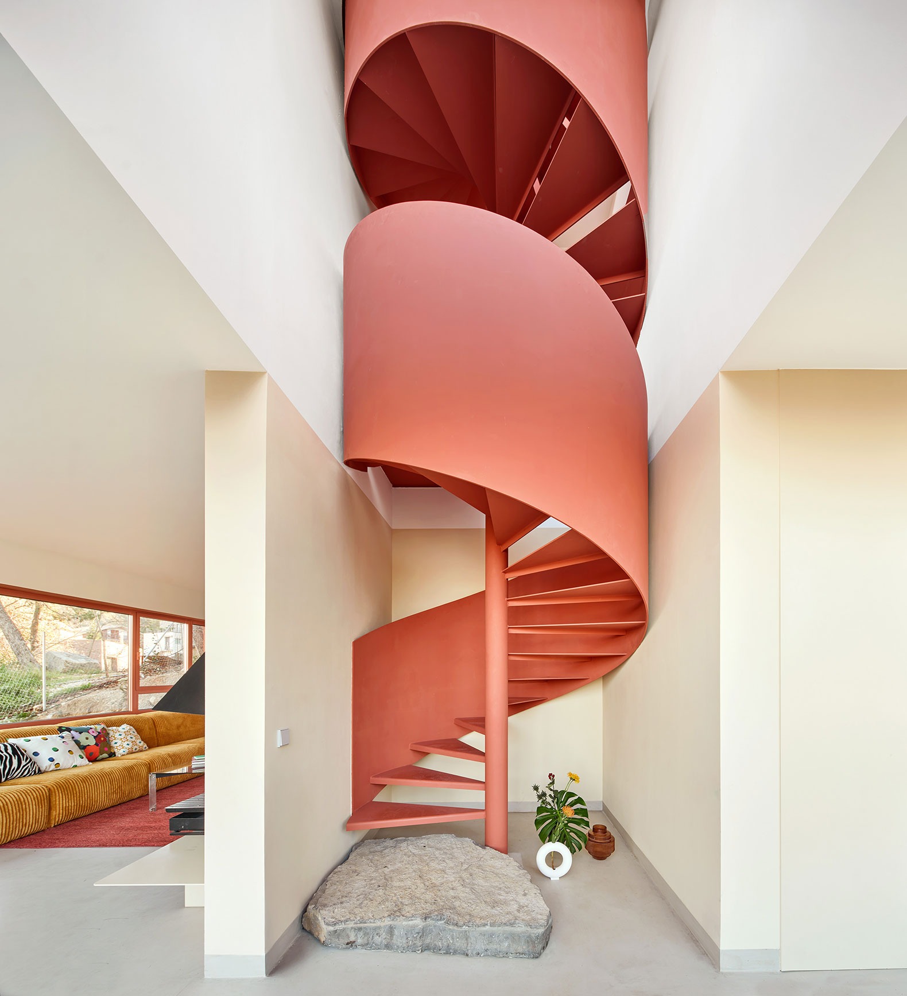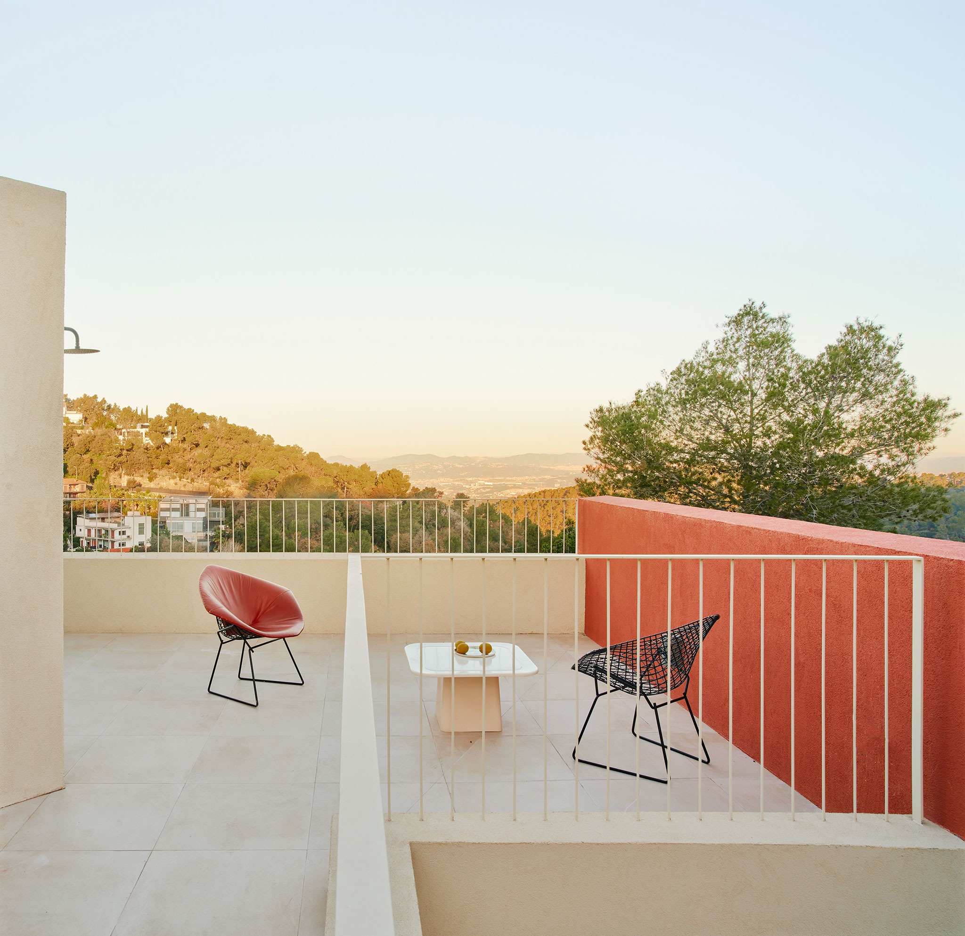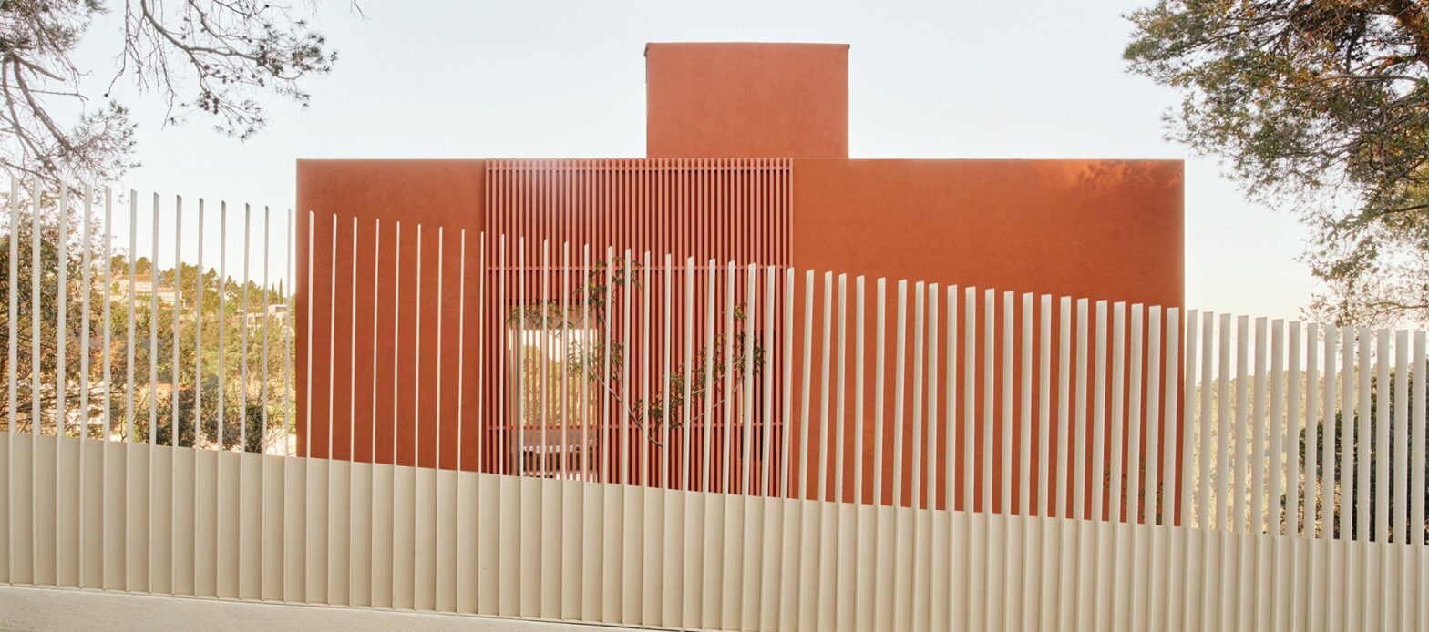Project description of Raúl Sánchez Architects
The house lies on an extreme 100% inclination and rises while respects the area and preserves the natural profile, which prevents important excavations in the slate. It was developed to adapt to the landscape and hardly touched the soil, supported by some concrete screens that serve as structural elements and leave the area practically untouched. This creates a built level that integrates into the area without losing its own identity.
Access comes from the upper level, where the house is a normal and hermetic volume. When the area descends, it becomes obvious that the house hardly rests on the rock at the back and instead extends its “legs” (concrete screens) to find support on the facade walls and the central core along the slope. A happy staircase that connects the pedestrian access and the parking lot descends and leads to the main level, where a large terrace welcomes visitors. This terrace extends seamlessly from a spacious kitchen mining area, which opens up to the balcony outdoors through four large sliding windows. As soon as the connection between interiors and free is fluid and constant: the surrounding trees, which stripped against the facades, and the distant views of the valley and the mountains are unveiled in every corner, which creates a continuous dialogue between the house and its surroundings.

On the lower floor there is the stairs, the bathroom and the pantry in a central block and free the entire circumference for a continuous river from the kitchen, living room and viewing room. The latter is in the valley and has a built -in bank that runs along the entire glazed facade. These intermediate rooms are designed for both the apartment and for the view of the landscape. As a result, the house lacks a conventional entrance; Instead, the arrival experience is defined by the large, christening record-one expansion of the kitchen, which offers a large in-situ concrete and Ceppo di Gré Stone Island dining table and greets guests through food and drink. The inner staircase creates an emptiness with double heights and emphasizes the visual and functional connectivity between the soils within this continuous space. It then carries out a circular opening before it appears through a square tower on the roof, to turn 45 °, which can maintain uninterrupted spatial flow and maintaining the panoramic view from the roof.
On the upper floor, a central room connects two small balconies that offer the landscape frame and at the same time access to three bedrooms and a bathroom. The main sleeping room includes a walk -in wardrobe and a separate bathroom with sliding doors that enable flexible room configuration. Even the shower is positioned to enjoy a new window, to compensate for views and privacy.

The design of the house follows the golden ratio both in plan and in height and achieves a visual balance between simplicity and sophistication. The volume appears uncomplicated, with three of its facades – the entrance and the neighboring properties – carefully placed, reserved openings, some of which are covered with grid screens to control sunlight. Even the balconies on the first floor are directed inwards for greater intimacy. In contrast, the facade is completely open with a view of the valley, which enables uninterrupted views. This openness is further highlighted by a subtle shift of the color: a very light -yellowish sound distinguishes this facade from the earthy colors of the house and mixes with the local floor and holds a pronounced, almost paradoxical familiarity.
Structurally, the house is supported by concrete screens along the facades and the central core, which are connected by exceptionally thin, 20 cm reinforced concrete slabs. No structural elements are visible within, since the interior was interpreted as a seamless freedom. Similarly, the only visible supports from the outside are the slim “legs”.

The house has a radiant underfloor heating system in all rooms with an efficient aerothermal system system that ensures heating and cooling and is driven on the roof by photovoltaic panels. Additional sustainable strategies include external thermal insulation system with thermal bridges (Even the Underside of the Ground Floor Slab is insulated), Natural Cross Ventilation in All Rooms, Carefully Controlled Orientation and Placement of Openings (The Glazed Valley Facing Façade Minimal Direct Sunlight), A Rainwater Collection and Reuse System, and a Selection of Simple, Locally Sourced Materials. These elements contribute to an environmentally conscious home with high energy performance. In addition, the site remains largely untouched, with only two trees from more than forty on site.
The first step of the house – a huge piece of local rocks – frees the homage of Carlo Scarpas approach on stairs, which were always designed as an invitation to climb. This element reflects the philosophy of the project and combines the sensitivity to the environment, the formal and spatial wealth of invention, landscape integration and sustainability, which leads to a home that both respects the natural beauty of its surroundings and the natural beauty of its surroundings.
