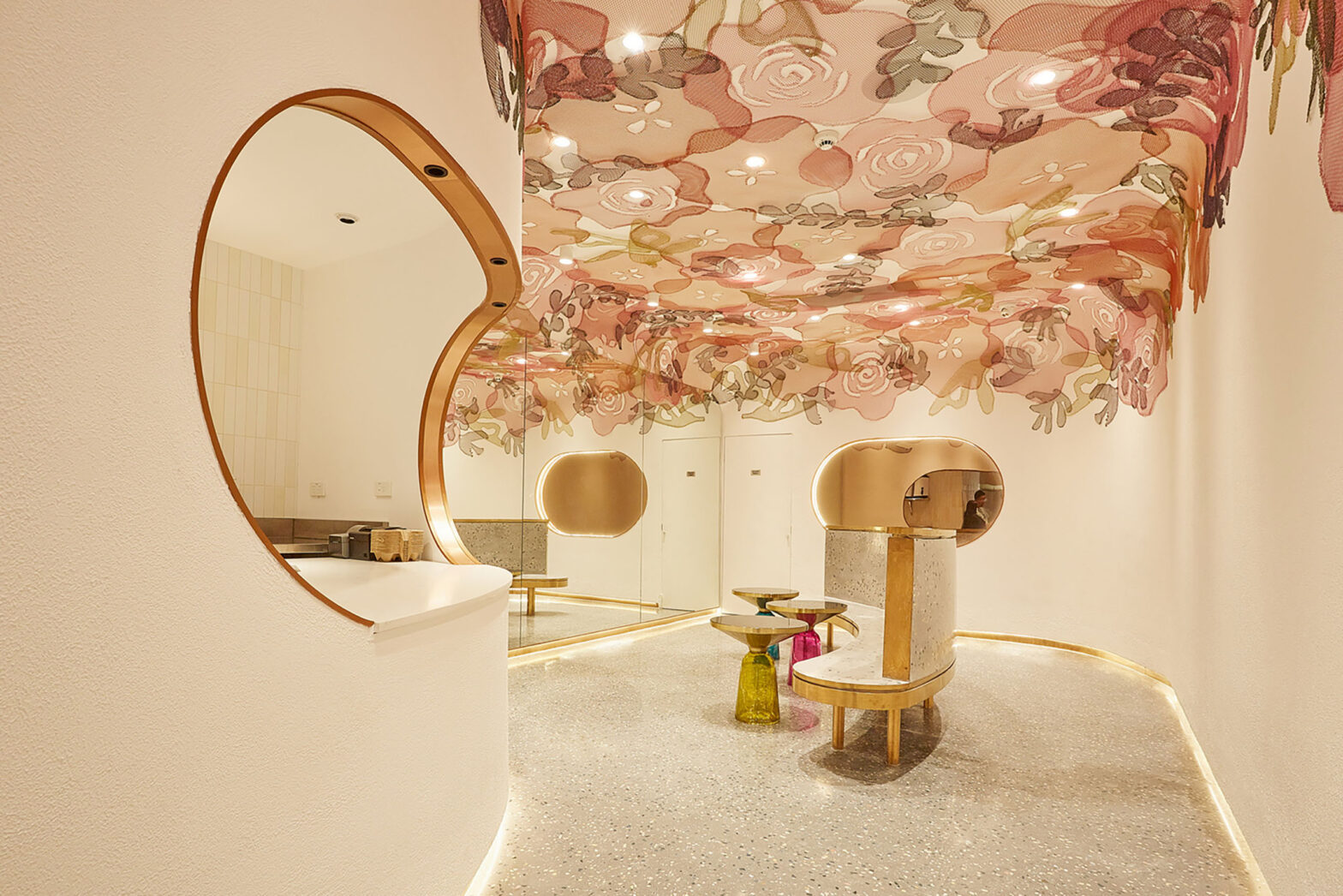If there is a design area that proves that the size does not matter, it is definitely a small commercial architecture. This innovative and agile typology shows that size is not a barrier for the creation of rooms that are as sustainable as effective. These projects are modest, define our understanding of what it means to be environmentally friendly and socially responsible, and show that even the smallest footprint can leave the world considerably – starting with the petite universes of their own neighborhoods.
While larger companies are trying to cause a sensation with their sustainability initiatives, the small commercial architecture proves that a sensible change often begins at the local level. These rooms show how thoughtful design can have a wavy effect and not only changes individual companies or customers, but also entire communities.
Here we examine how small commercial architecture prioritizes environmental responsibility, social commitment and well -being of the residents and proves that even the smallest rooms can make a big difference.
Community-centered design
Small commercial spaces are increasingly being developed for the community that equate social cohesion and liveliness of local neighborhoods into good, permanent and ethical business. However, this trend is not just about creating rooms that are inviting and accessible to everyone. Regardless of whether it is the community gardens or the curating of rooms in which other local companies or organizations can organize events, a group -centered design means to open the space and share it with others.
Retail areas can be included for workshops or areas for cooperation, and cafés could sacrifice space for a vegetarian patch that provides products and at the same time gives you the opportunity to come together. Small trade rooms are more than just a branch – they are integral parts of the community and contribute to the social structure of the neighborhood.
The concept “third room”
While the community-centered design aims to integrate the commercial space into the neighborhood and turn into a place where people can come together, the concept “third room” is about creating rooms that can be used by the community in a variety of ways.
This trend blurred the boundaries between work, leisure and interaction and gains traction in small commercial architecture because it perfectly summarizes the multifaceted and interconnected role that she plays as part of her neighborhoods and communities.
A co-working room that turns into a community event hub in the evening, or as a café that serves as a library and meeting point for residents? These are some of the examples for increasingly popular “third rooms” that promote the connection and social interaction and contribute to the liveliness and resilience of the community.
From an economic point of view, they offer an excellent opportunity to diversify and use the available properties and make our cities more accessible for a robust, creative and flourishing network of small companies and entrepreneurs.
Hug of the circular economy
While the circular economy has been an important trend in all facets of architecture and design in recent years, it was particularly important in the area of small commercial rooms. Here, his potential may make more sense than with major developments. Why?
From the point of view, the introduction of circularity is to take into account the entire life cycle of the building and its components to ensure that the resources are kept in circulation as long as possible. At the same time, it can be as simple as prioritizing the use of recycled or recyclable materials and minimizing waste, which makes it more cost -effective in comparison to more complex sustainability strategies and more accessible to small companies.
For a restaurant in which recovered wood is used for its tables and chairs or a retail business, in which recycled materials are included in its branch displays, it is not just a way to create visual interest, but also an opportunity to explain their environmental obligations and to connect with the increasingly environmentally contractive consumer on a lower level.
Concentration on life inside
We all know the feeling of stepping into a stuffy room with stale air – it will be exhausting immediately and spending an entire working day in this environment is not beneficial for general well -being, let alone productivity. When rooms are small, the quality of the inner environment is a big factor. It is no longer just about comfort – it is about creating healthy, inviting rooms in which people thrive and feel good.
Architects are increasingly realizing that the selection of materials plays a crucial role in the design of a healthy and comfortable interior atmosphere. Regardless of whether it is color, glue or soil coverage, and the prioritization of low VOC material (volatile organic compound) becomes of the greatest importance in these environments, where impact rooms can aggravate the effects of exhaust gasification.
If you complement this with natural ventilation strategies such as operative windows and well -designed air flow railways, you can circulate the air fresh and circulate and create a revitalizing inner experience.
These trends underline the fact that the effects of small commercial architecture on the environment and its local communities are not only large – it is enormous. From the promotion of a strong feeling of the connection and the enrichment of the fabric of neighborhoods with their diverse, welcome rooms, to the active contribution to the circular economy and the prioritization of the better health results of its customers and the better health of customers, the small commercial architecture through which even the smallest footprint can leave a disproportionately large brand in the world.
Has your most recent project exceeded the limits of sustainable architecture? Now your chance is to present it.
Enter your entry today and inspire the next generation of the sustainable construction industry. Click here to learn more.
Image: Sweet LU of Relink Architects PTY LTD was drawn into a closer election in the commercial architecture of last year – small category / photography by Frank Wan
