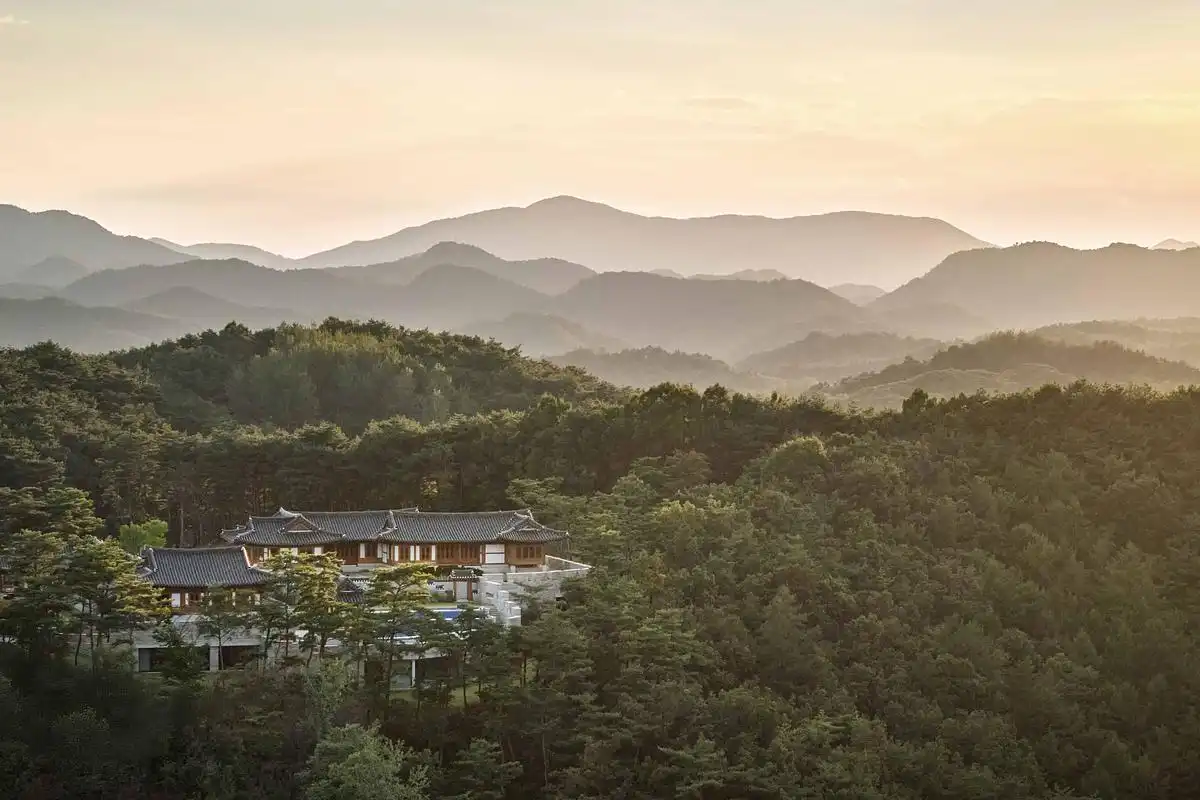The Hanok Heritage House, Yeongweol, Gangwon Do, South Korea -Retreat building, Korean architectural pictures
August 31, 2025
Architecture: Listen to communication
Location: Yeongweol, Gangwon do, Republic of Korea
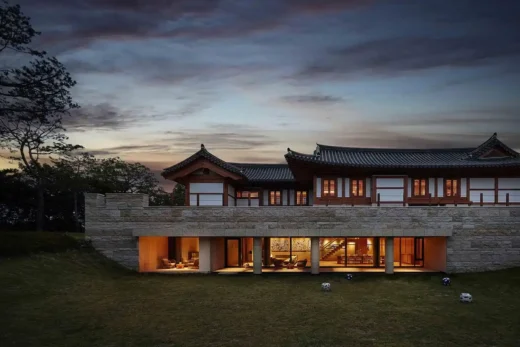
Photos: Jaeyoon Kim
The Hanok Heritage House, Gangwon Do, South Korea
Hanok, a culturally important and adult Korean architectural style, is still one of the most valuable assets in the country.
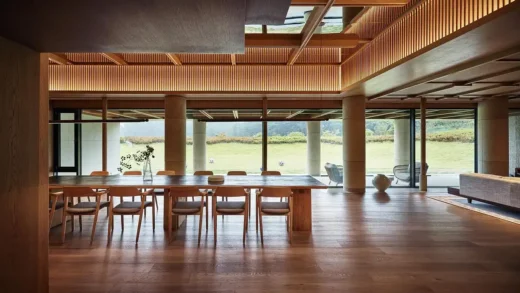
The client presented a courageous reinterpretation of Hanok for the modern era – one that would question outdated perceptions of symptoms and impracticality and at the same time celebrated his craftsmanship and mind. This vision called for the creation of the largest Hanok in Korea to date: a contemporary hospitality goal that preserves cultural identity and at the same time meets the expectations of today's travelers. Through thoughtful design, the project honors the traditional architectural language and leads to modern comfort and offers a uniquely impressive and future-wide Hanok experience.
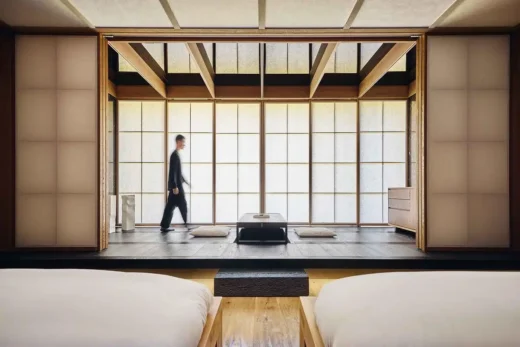
A central challenge was when rethinking the materials and construction techniques that define a Hanok. The process of preparing the wood – the most important element in Hanok architecture was in central importance. After almost a decade of research, the team developed a pioneering microwave method on a microwave base in order to ensure durability and consistency and at the same time maintain the natural beauty of the wood. This innovation became fundamental to the success of the project. In addition, every design step had negative stereotypes in Hanok Living – z. A multifaceted design approach was created that combined traditional sensitivity with customer -specific solutions such as tailor -made furniture, progressive insulation and revised materials. Every design decision was intended and modernized Hanok without affecting her soul.
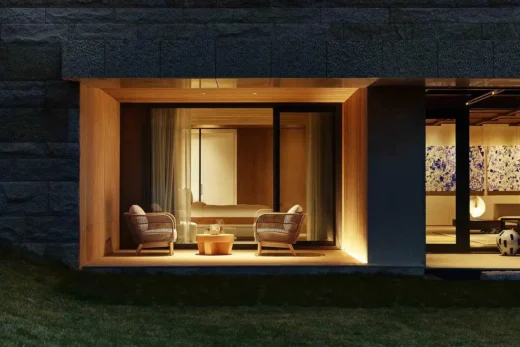
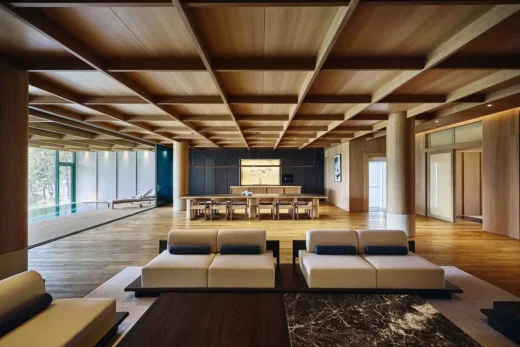
From the moment the guests arrive, they are greeted by the warm fragrance of natural wood, a sensory hint that indicates the sound for a calm, immersive stay. The spatial layout encompasses the traditional Hanok inner courtyard and promotes a rhythmic river between indoor and outdoor areas and enables framed views that shift with the four seasons. In cooperation with local craftsmen, furniture and surfaces reflect Korea's rich cultural heritage. Rooms are adorned with textiles with traditional patterns and elements such as Nakhwajang walls in which patterns are burned in paper or wood – an old technique that enriches the tactile and visual depth of the interiors. The result is a layered, meaningful environment that feels both timelessly and tailor -made.
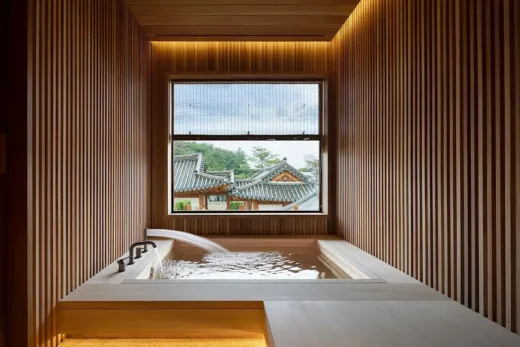
Creativity was not only expressed in the reinvention of material processes such as microwave drying, but also in the way the tradition was not replicated. Each element – from architectural details to interior design to furniture design to works of art – has been redesigned to operate modern users and at the same time reflect the values of the inheritance. Innovative material applications in combination with close cooperation with craftsmen ensured that both functional and emotional needs were met. The project demonstrated a new Hanok category: one that not only preserves tradition, but also develops it and has made a way for future architectural new interpretations.
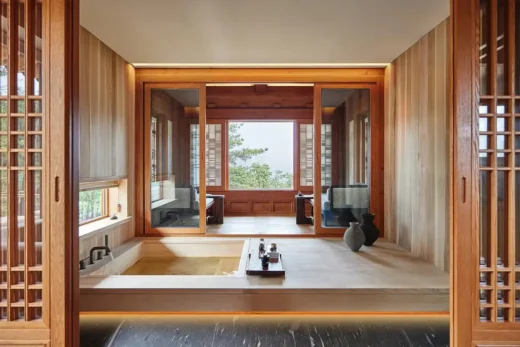
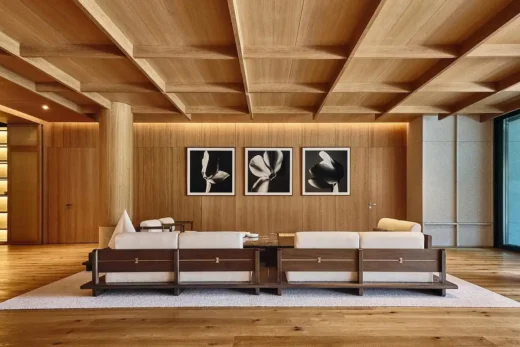
The operational efficiency was taken into account by the integration of permanent, long-lasting materials and reduced maintenance and replacement requirements. User -defined carpentry and modular structural techniques scalable, even when the project is unprecedented. The interiors were designed for user -friendliness, comfort and modern expectations. Therefore, they kept a handmade, quiet atmosphere. The spatial planning was carefully and carefully designed in such a way that operating areas and guest rooms remain clearly separated and ensure privacy and at the same time enable seamless service. The layout enables employees to efficiently meet the needs of the guest without disturbing the calm and private experience of the stay. From intuitive spatial planning to hidden modern amenities, every detail aimed at reducing the friction and increasing the guest trip.
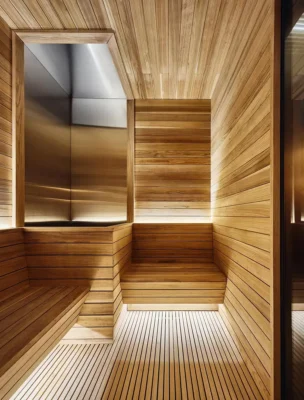
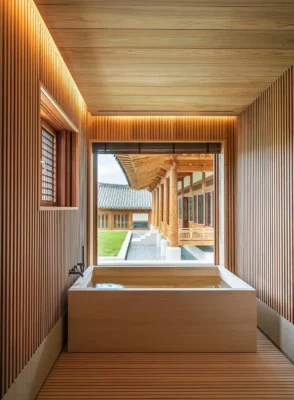
This project sets a new benchmark for sustainability on a large scale of cultural heritage hospitality. In the heart is the commitment to natural, resilient materials that reduce the environmental impacts through a longer lifespan. The microwave drying technology and the improvement of wood quality. Passive design strategies that have been inherited from the Hanok architecture, how natural ventilation, strategic sun orientation and deep eaveswurden with modern sustainable technologies waited and strengthened in order to ensure all year round comfort with minimal energy consumption. It is a model for how historical design can affect contemporary ecological responsibility.
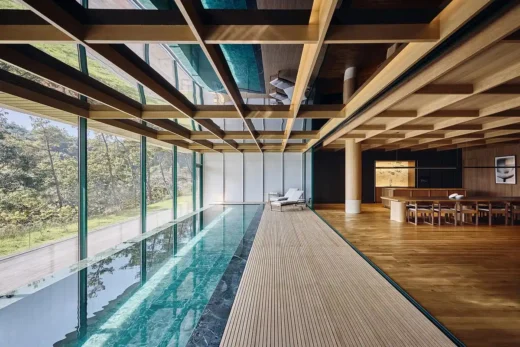
What does the first Prix Versailles Award in Korea mean for the Hanok Heritage House and how does it reflect Korean architecture and design?
“The Hanok Heritage House, winner of the first Prix Versailles Award in Korea, redefines luxury by combining traditional Hanok craftsmanship with contemporary innovation, which marks a historical moment for Korean architecture on the global stage.” In addition, it served as an opportunity to redefine the perception of Hanok as impractical for modern Koreans and has triggered a boom on the Korean architecture market.
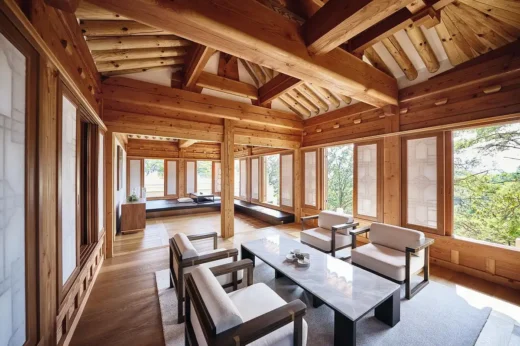
Can you explain the collaboration process between listening communication and Jaeyoon Kim in more detail in interior design and the detailed design of the Hanok Heritage House?
Jaeyoon Kim is the photographer who took the photos of the Hanok heritage. The designer Sangyoon Kim, also CEO of listening communication, has long been devoted to the modernization of the traditional heritage of Korea. He creatively expanded the traditional handicraft and the cultural heritage in Korea to different areas, including furniture, art, performance and interior.
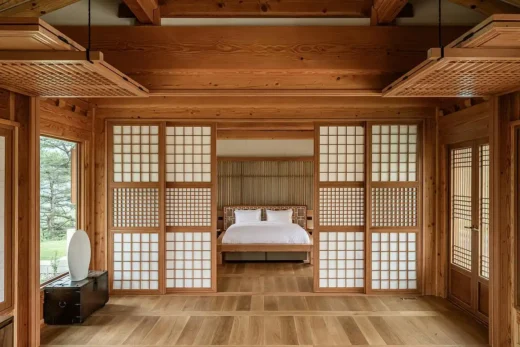
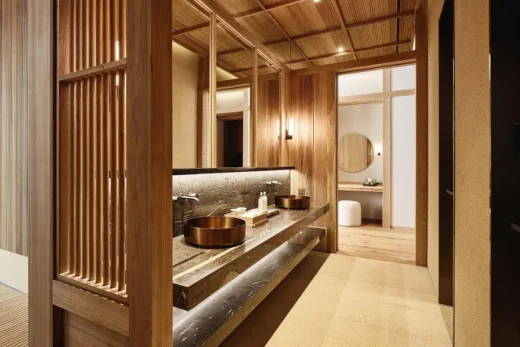
What are the future efforts for the Hanok Heritage House in terms of expansion, innovation or further recognition in the hospitality and design industry?
The Hanok Heritage House is more than just a place where it can spend the night. It serves as a hub to share the culinary culture and the intangible cultural heritage in Korea with the world. It runs a variety of cultural inheritance programs, organizes exhibitions of artists from various areas and organizes various events such as performances and concerts.
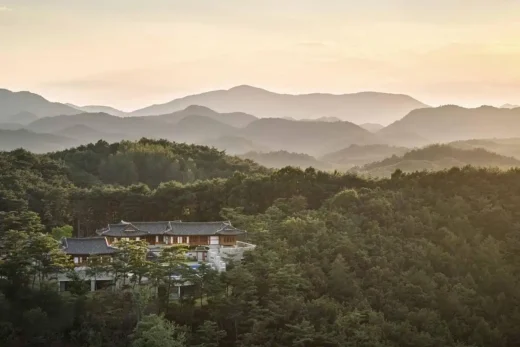
The Hanok Heritage House in Yeongweol, Gangwon Do, South Korea – Building Club
Architecture: Listen to communication – https://www.listencom.co.kr/space
Location: 37-150, Mungaesil-Gil, Nam myeon, Yeongwol-Gun, Gangwon-Do, Republic of Korea
Area: 1468 m²
Spatial planning, design: listen to communication
Cooperation: Art mining
Completed: January 2023
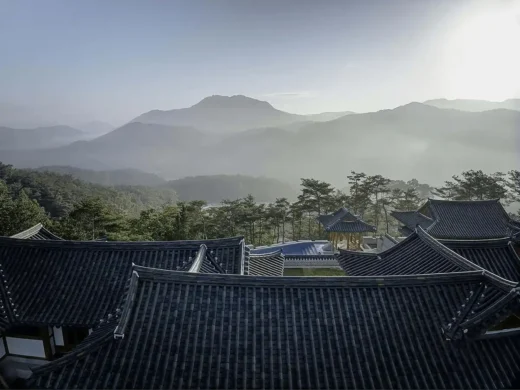
Photographer: Jaeyoon Kim
The Hanok Heritage House, Gangwon Thu, South Korea Pictures / Information available 310825
Location: Yeongweol, Gangwon do, South Korea, East Asia
South Korea architecture designs
Contemporary South Korean architectural selection
South Korean architectural designs – chronological list
South Korean building news
Hannamdong 4 Residences, Seoul
Architects: Unstudio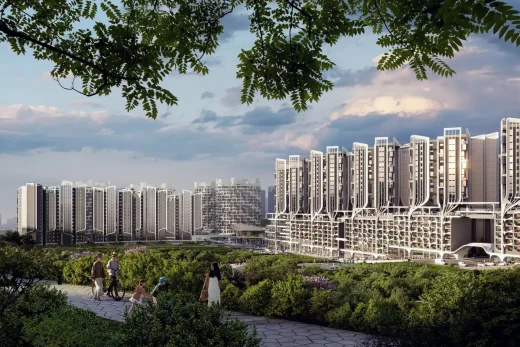
Renders: Flying architecture and unstudio
Tamburins Seongsu Flagship Store, Seoul
Architects: The system laboratory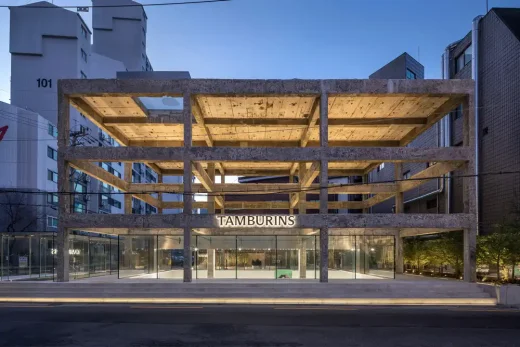
Photo: Joonhwan Yoon
Hankook Tire R+D Center, Daejeon
Design: Foster + Partner, Great Britain
Galleria department store in Gwanggyo
Design: grandma
South Korean architecture news
Seoul Architecture News
Korean architecture
Korean architectural offices
Comments / photos for the The Hanok Heritage House, Yeongweol, Gangwon Do, South Korea Designed by hearing communication page welcome.
