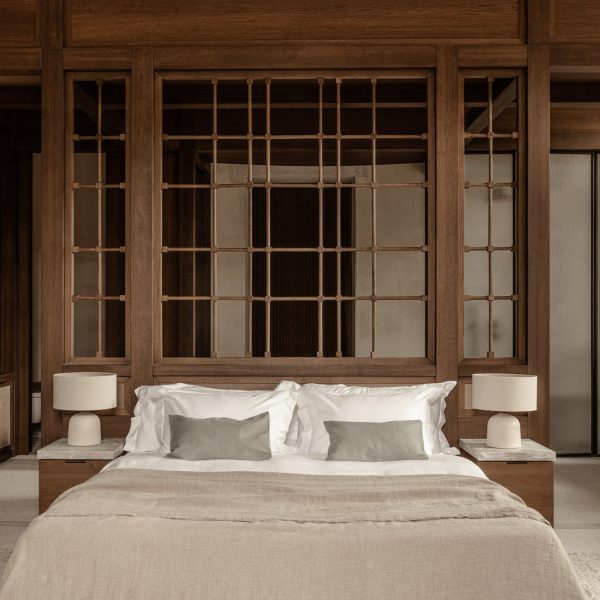With a boutique hideaway on the Mexican coast, a gaunt building in Tokyo and a former sanatorium in the Greek mountains – here are 10 of the most memorable hotels published on Dezeen in 2024.
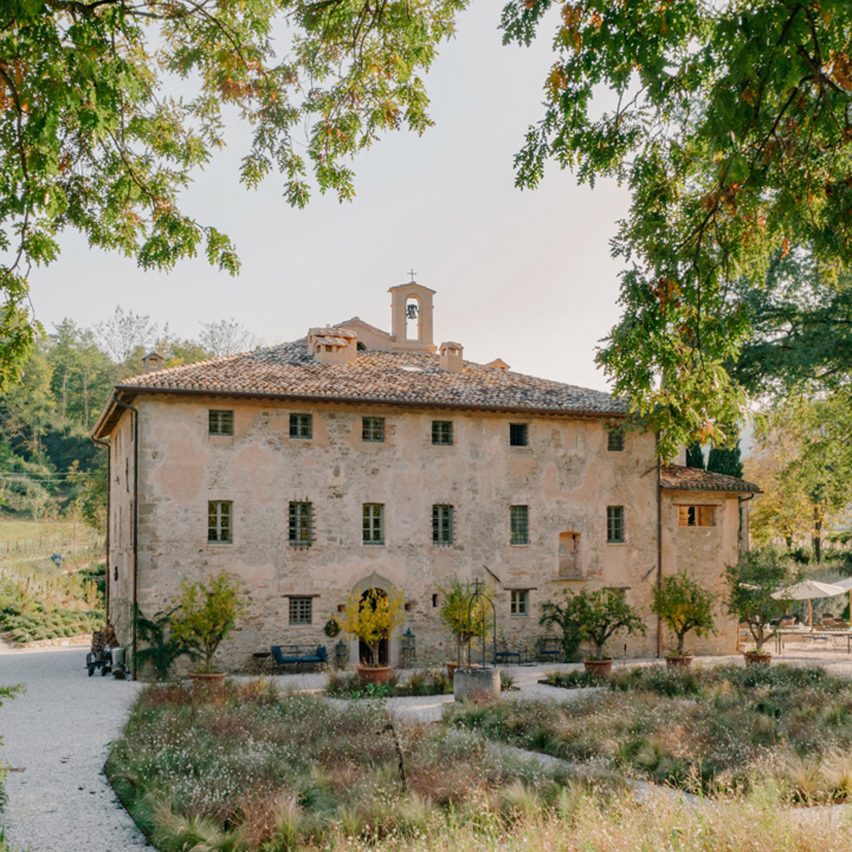
Vocabolo Moscatelli, Italy, by Archiloop
Florence-based studio Archiloop helped transform a 12th-century monastery on a remote estate in Italy's Umbria region into a boutique hotel.
The 800-year-old buildings have been carefully restored, retaining, among other things, the original wooden floors, exposed brickwork and ceiling beams. New additions include a travertine swimming pool, the color of which matches the surrounding forests.
Find out more about Vocabolo Moscatelli ›
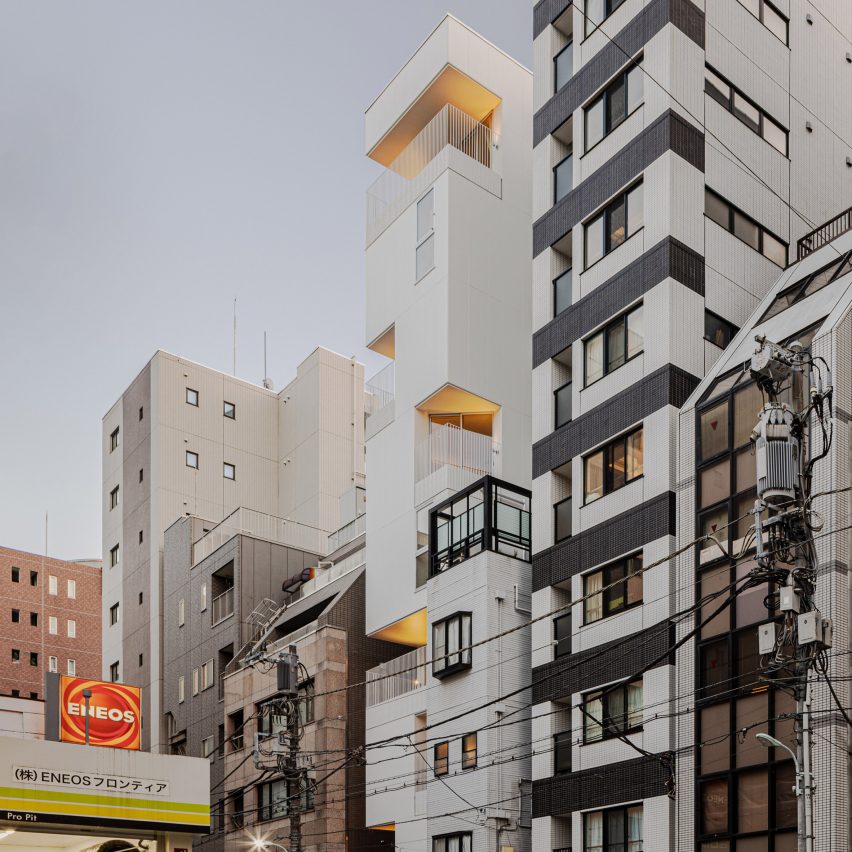
Hotel Rakuragu, Japan, by Kooo Architects
Located between two buildings on a plot of just 83.5 square meters, this Tokyo hotel's limited space inspired its distinctive design.
Japanese studio Kooo Architects created gaps in the building's facade by incorporating cut-out balconies that let in light while maintaining privacy.
Find out more about Hotel Rakuragu ›
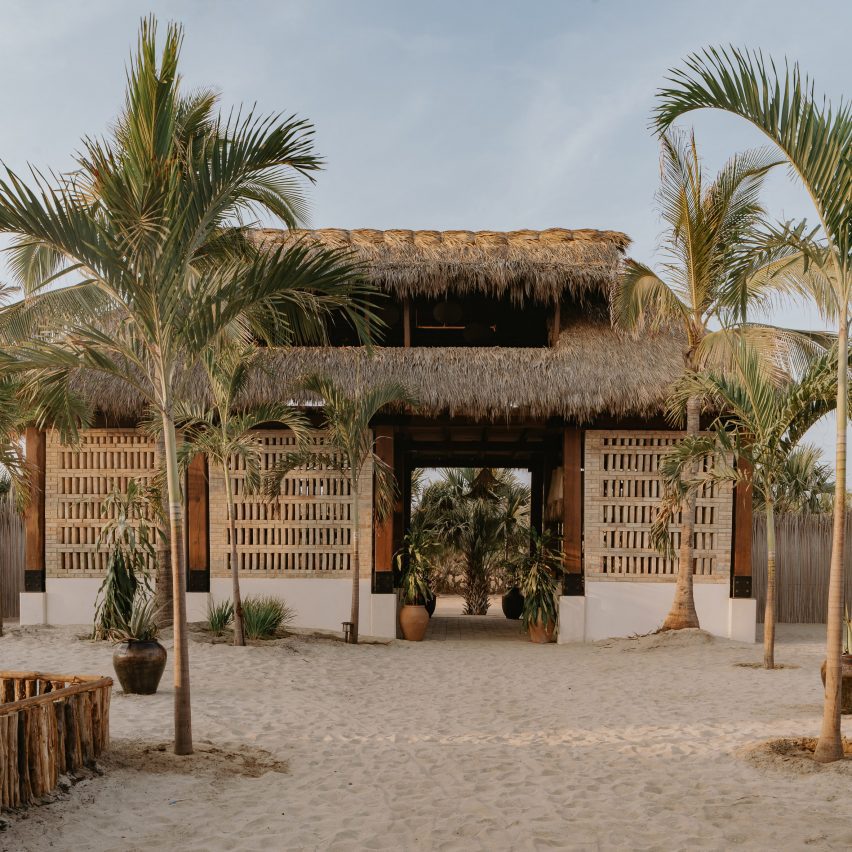
Casa Yuma, Mexico, by TAAC and Sara Skalli
Architecture firm TAAC and interior designer Sara Skalli used traditional local materials to create this beachfront hotel in Playa Los Naranjos.
Central to the material palette is the use of Chukum, a water-resistant and plaster-like finish made from tree resin and limestone, to “create an ambience that is both organic and sustainable.”
Find out more about Casa Yuma ›
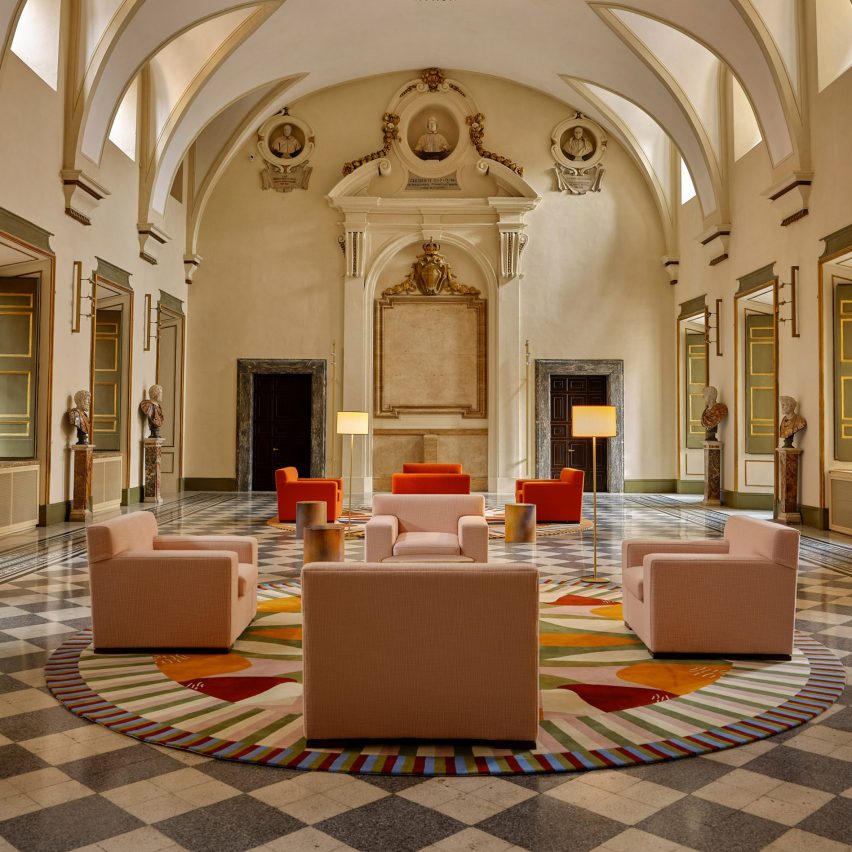
Palazzo Talia, Italy, by Studiolucaguadagnino
Originally built in the 16th century, this palazzo was converted into a luxury hotel by film director Luca Guadagnino's interior design studio, marking its first step into hospitality.
Combining period features with contemporary elements, the design includes 18th-century frescoes by Italian artist Gaspare Serenario, a floral carpet in the reception hall and a rich color palette to create a “balanced decorative effect.”
Find out more about Palazzo Talia ›
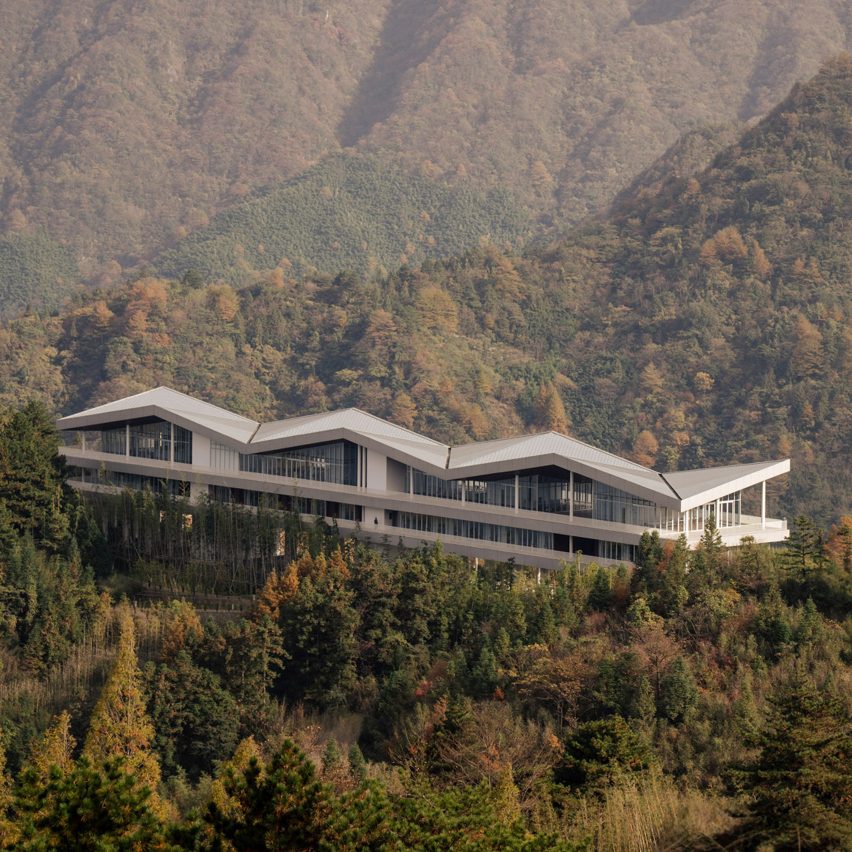
Floating Hotel, China, by More Architecture
A large zigzag roof crowns this hotel amidst the bamboo forests and mountains of Dachangping. Perched on a lattice of steel columns over an open ground floor, the hotel is aptly named the Floating Hotel.
Designed by Amsterdam-based studio More Architecture, the rooms are oriented differently to offer guests an “immersive relationship with nature.”
Find out more about the Floating Hotel ›
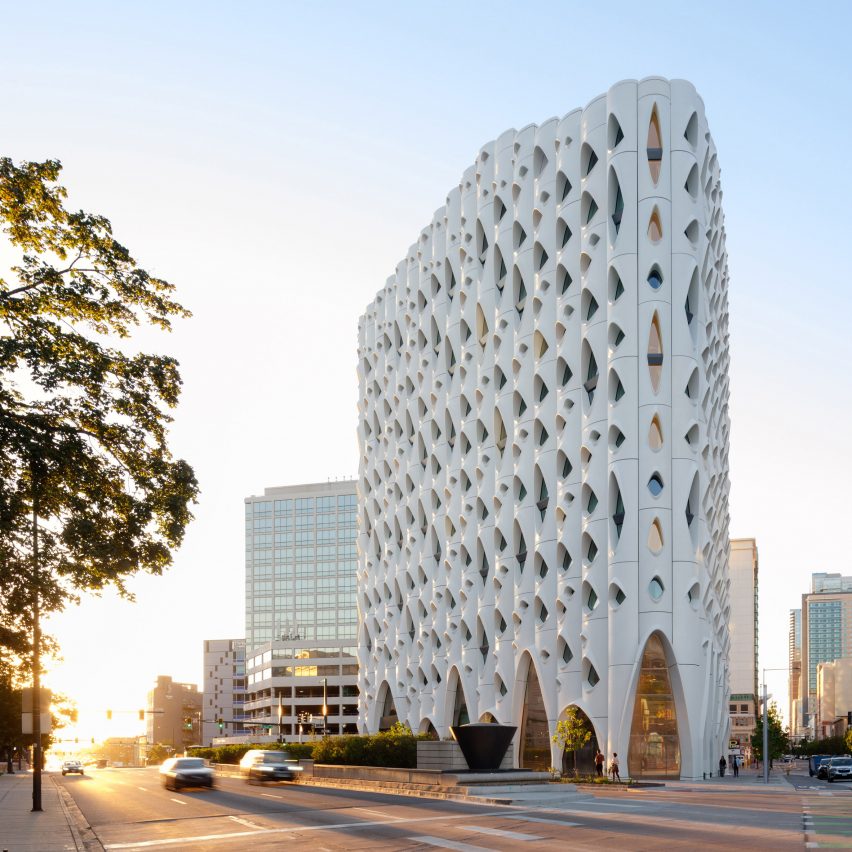
Populus, USA, by Studio Gang
Billed as the “first carbon-positive hotel” in the United States, this triangular hotel utilizes several energy-saving design techniques, including a green roof and overhanging “lids” that shade the windows.
Downtown Denver-based architecture firm Studio Gang wanted its design to reflect the “Aspen eyes” of Colorado’s native aspen tree.
Learn more about Populus ›
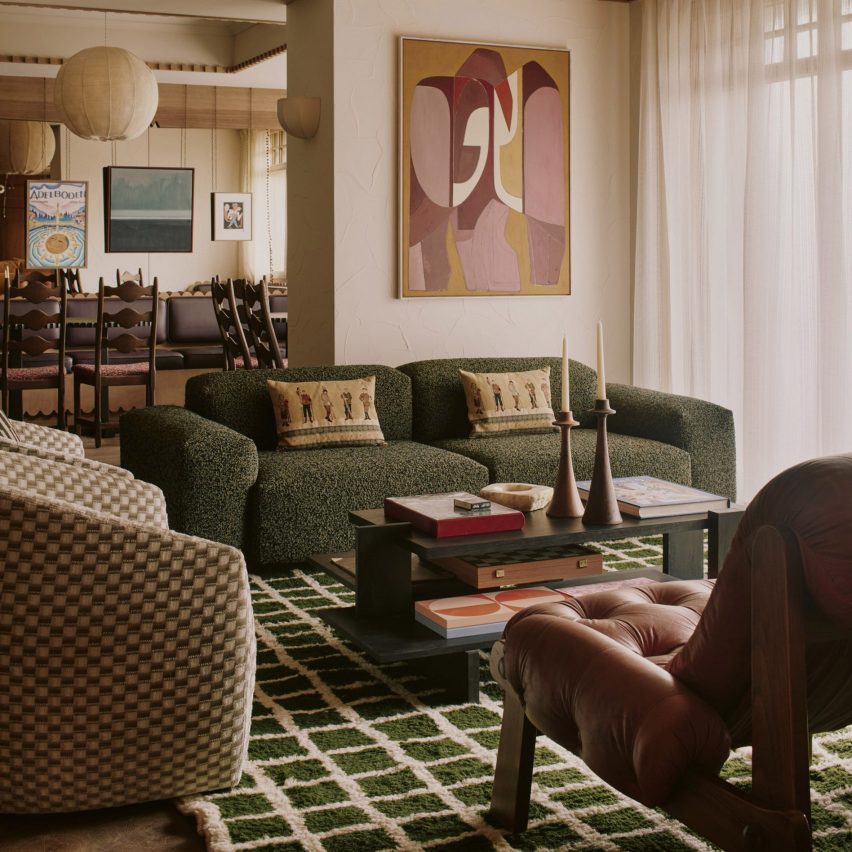
The Brecon, Switzerland, by Nicemakers
Amsterdam-based studio Nicemakers designed the interiors of this century-old chalet to feel “like a high-end version of your own home.”
Using wood paneling, built-in bookcases and mismatched mid-century modern furniture, the design studio wanted to create a series of intimate and characterful spaces that felt both personal and inviting.
Find out more about The Brecon ›
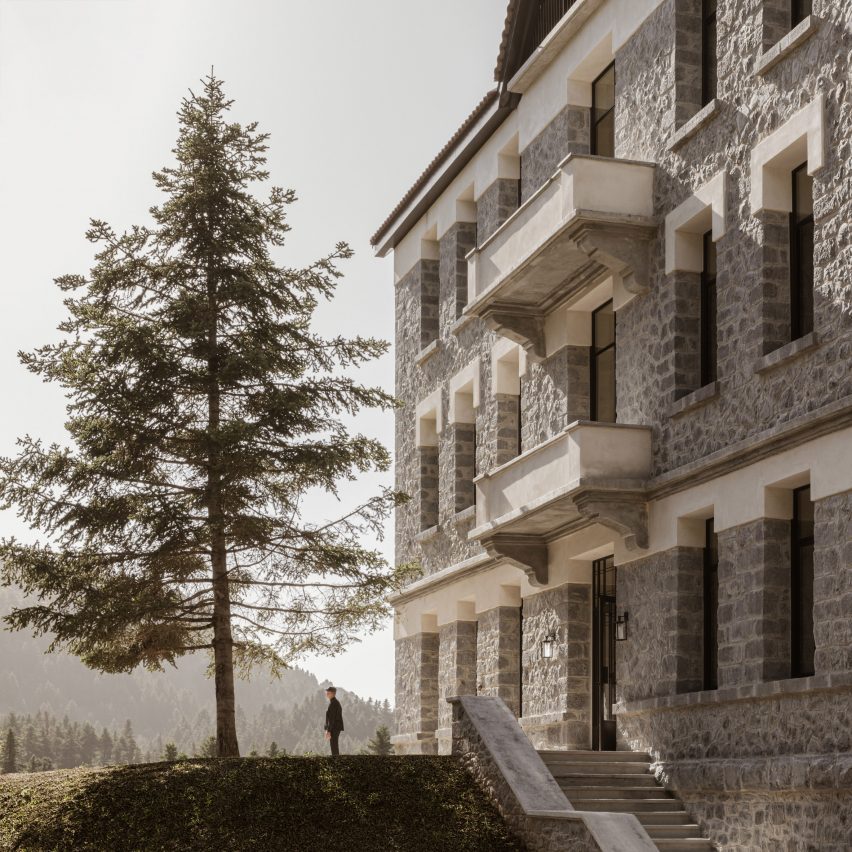
Manna, Greece, by K-Studio and Monogon
Located in a fir forest in the mountainous Arcadia region, this hotel has been converted from an abandoned sanatorium into a wellness retreat.
Greek architecture firms K-Studio and Monogon have furnished the site with natural materials and neutral tones to enhance the sense of refuge that the remote location offers and enhance the sense of connection with nature.
Learn more about Manna ›
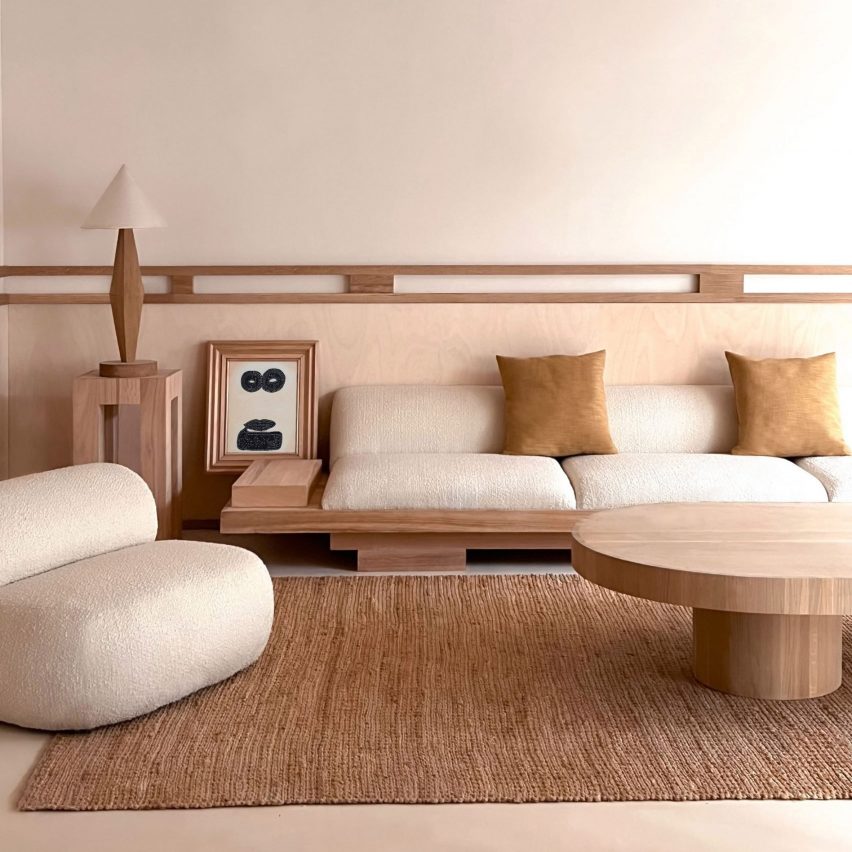
Hotel Elysée Montmartre, France, by Policronica
Design studio Policronica transformed this 850 square meter space almost entirely using a single type of wood, with almost every element of the architectural woodwork and furniture individually designed and crafted on site in its Lisbon workshop.
The monochromatic interior made from locally sourced eucalyptus wood is a nod to the studio's signature aesthetic.
Find out more about the Hotel Elysée Montmartre ›
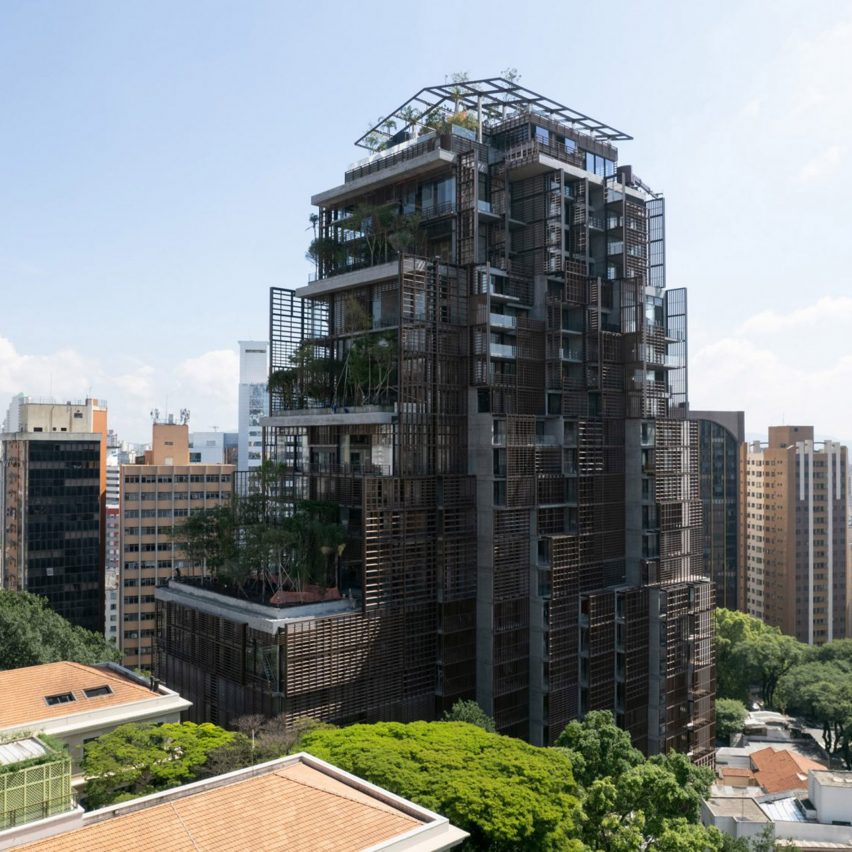
Rosewood São Paulo, Brazil, by Jean Nouvel and Philippe Starck
French architect Jean Nouvel designed this trellis-roofed tower as the main accommodation center at Rosewood São Paulo. The 25-story concrete structure features interiors by French designer Philippe Starck using only materials from Brazil.
The tower's tiered design creates space for large roof gardens and balconies, while its vertical wooden screens integrate native flora and fauna.
Learn more about Rosewood São Paulo ›
