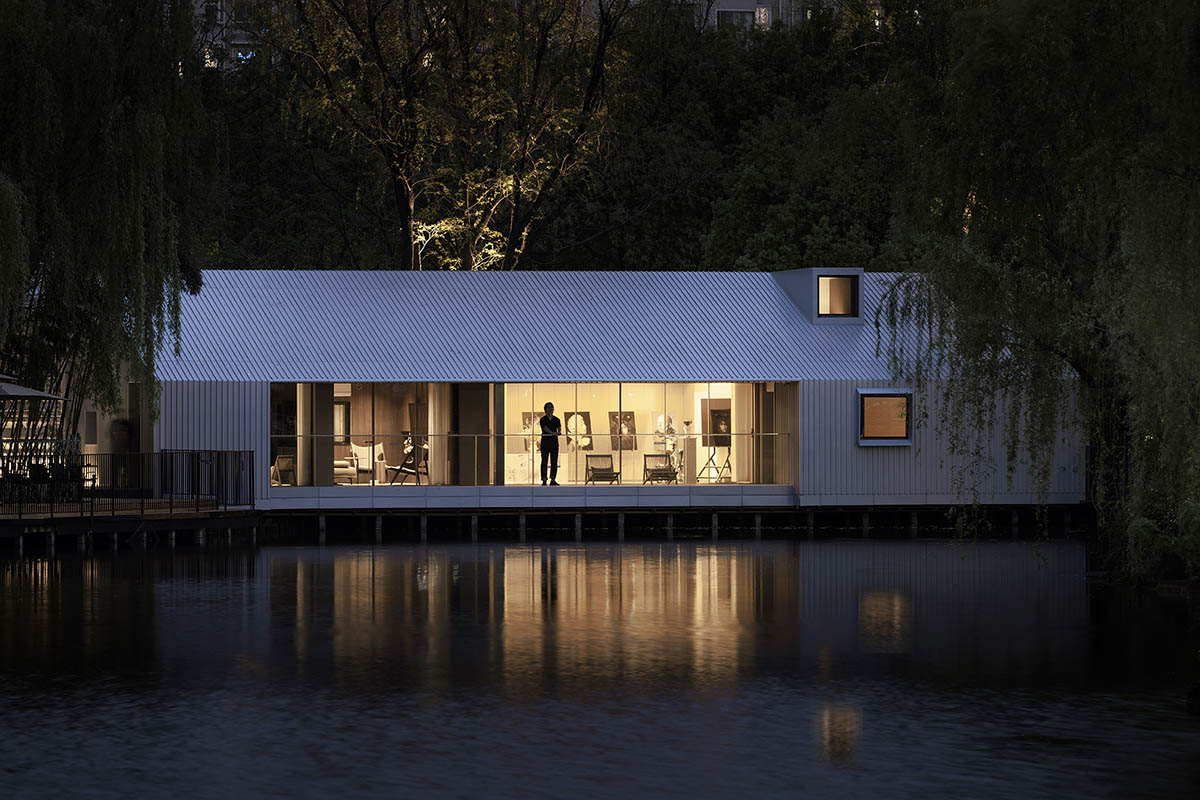
The Chinese architecture firm Wutopia Lab has designed a residence that resembles a shimmering light in the middle of enchanting green on a lake in Shanghai, China.
On February 28, Chief Architect Yu Ting visited three potential locations in the park to choose a place for a new pavilion. Representatives of the design, engineering and marketing teams of the customer as well as the construction company and the parking authority joined him for the visit.
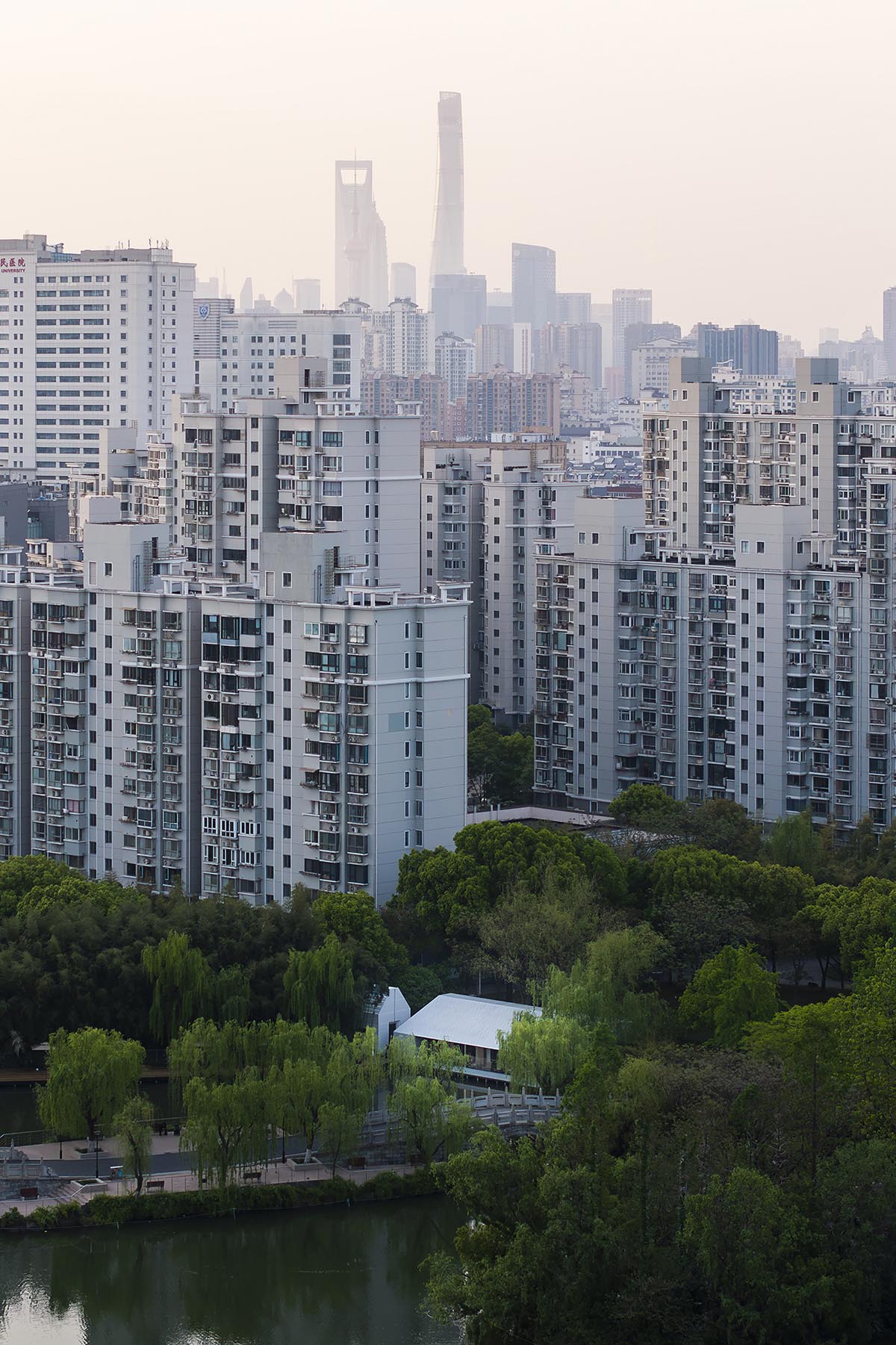
The park aimed at clarifying building limits and restrictions, while the design department was commissioned with the design coordination. The engineering and construction teams that are required to assess the location conditions and to set up a supply chain and structural methods within 40 days.
The marketing team was responsible for the development of usage programs and circulation plans. Based on this information, Yu proposed a comprehensive design that included architecture, interior design, landscape design, furniture and exhibitions, with the aim of completing everything and making it accessible to the public until April 18.
The selected area was the former water base from the bay, where the park kept the preservation of two existing buildings and the surrounding green, including two nearby trees. The customer also wanted to reuse ceramic curtain panels from previous residential projects.
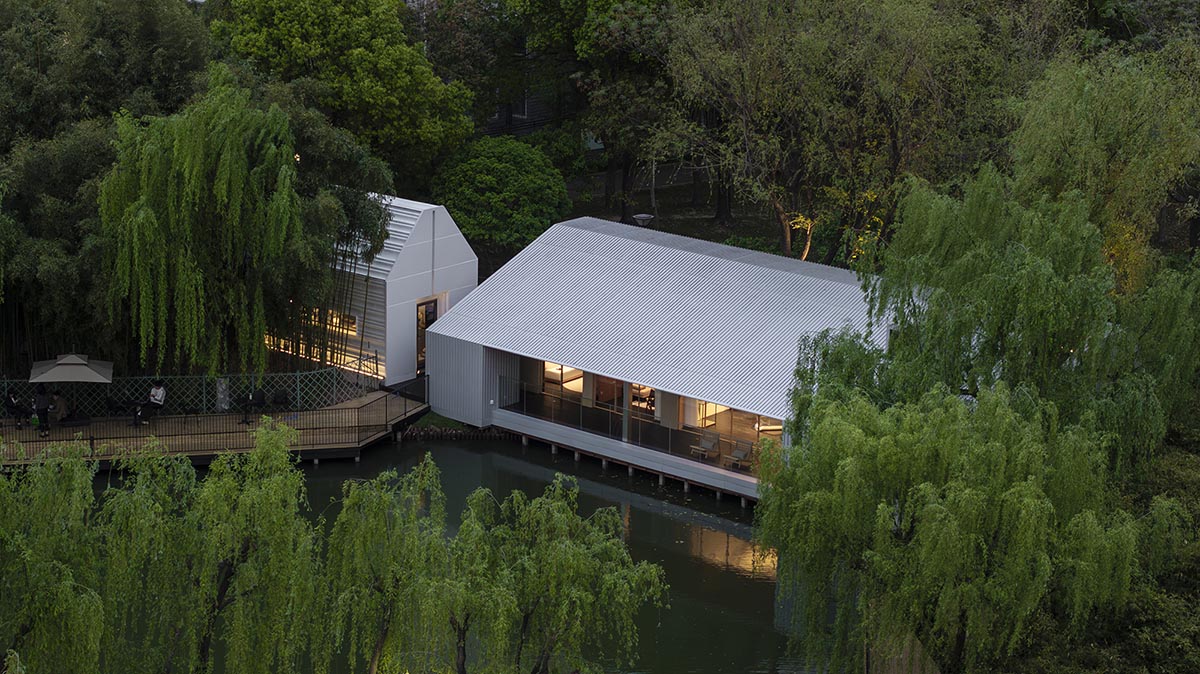
That evening Yu used his “house within a house design strategy” and wrapped the two buildings in metal and ceramic bowls. During a video call with the structural consultant Miao Binhai, they confirmed that the metal shell would serve as a climate career, while the ceramic layer would be purely decorative. The existing structure would maintain its insulation and seal.
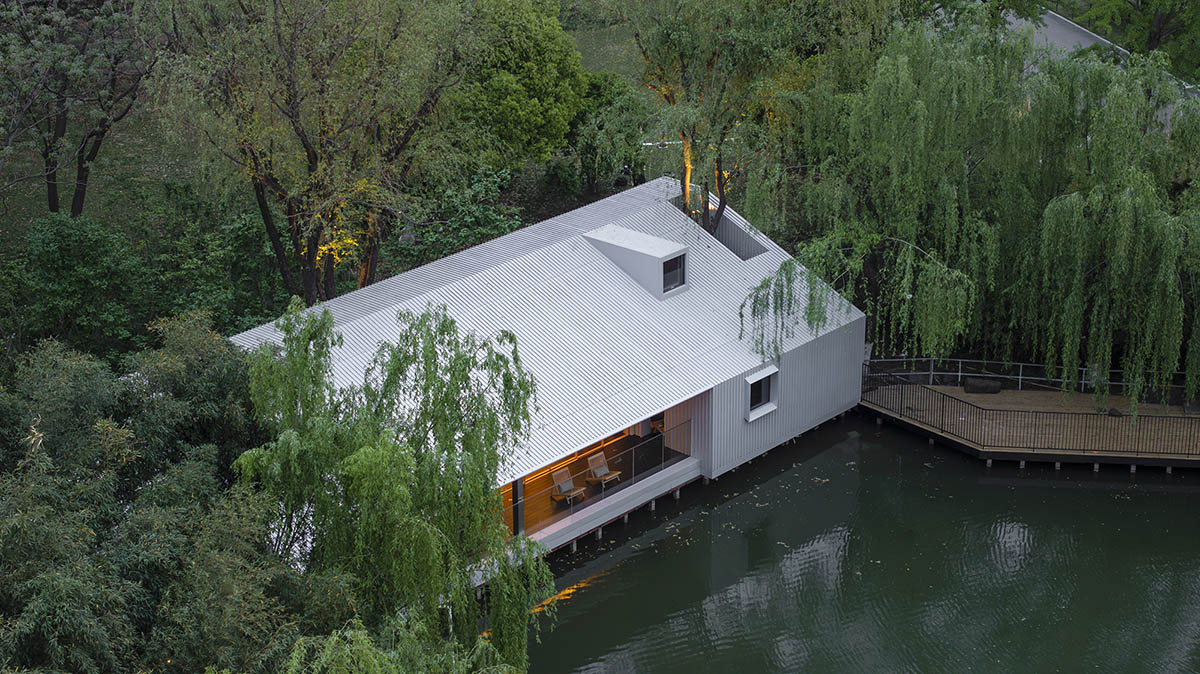
On March 12, Yu, Sun and Huang held a coordination meeting in the CSCEC Jiuhe East China region with their entire team, including construction partners.
They confirmed every detail, from construction phases to material delivery plans and found a modular system. All shops were instructed to work based on this module.
This approach followed the Fast-Build design strategy of Wutopia Lab, including: Use of predetermined standard materials, whereby the need to eliminate user-defined forms. Optimization of the workflow to maximize the prefabrication and reduce work on site. Integration of all system architecture, structure, interior, lighting, signage and curation-in the design phase to secure important materials and details. These steps significantly reduced the construction period and provided a reusable model for rapid build architecture.
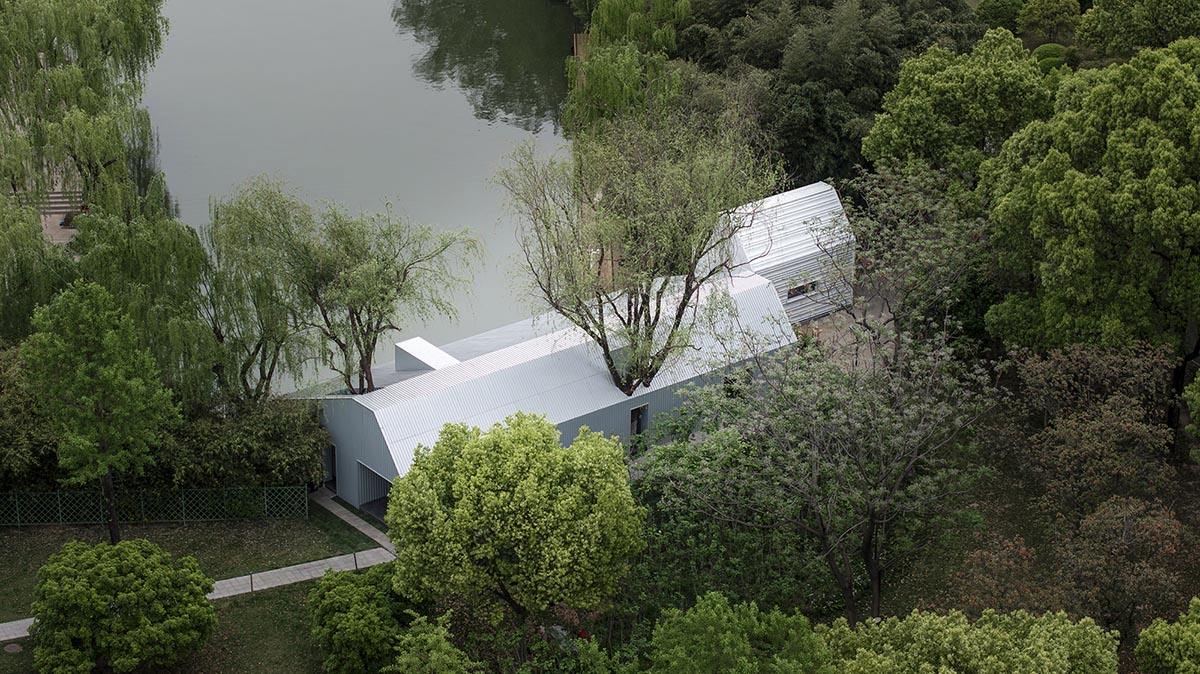
On March 13, Miao Binhai and the engineering director Mr. Zhu visited the construction site. Miao proposed to reduce the size of rays and columns to 150 x 150 mm steel profiles. This change would integrate them into the facade system so that the envelope and structure of the building could work together. The new design included aluminum panels, vertical green, slide glass partitions, light steel bids and ceramic plates that create visual and material harmony.
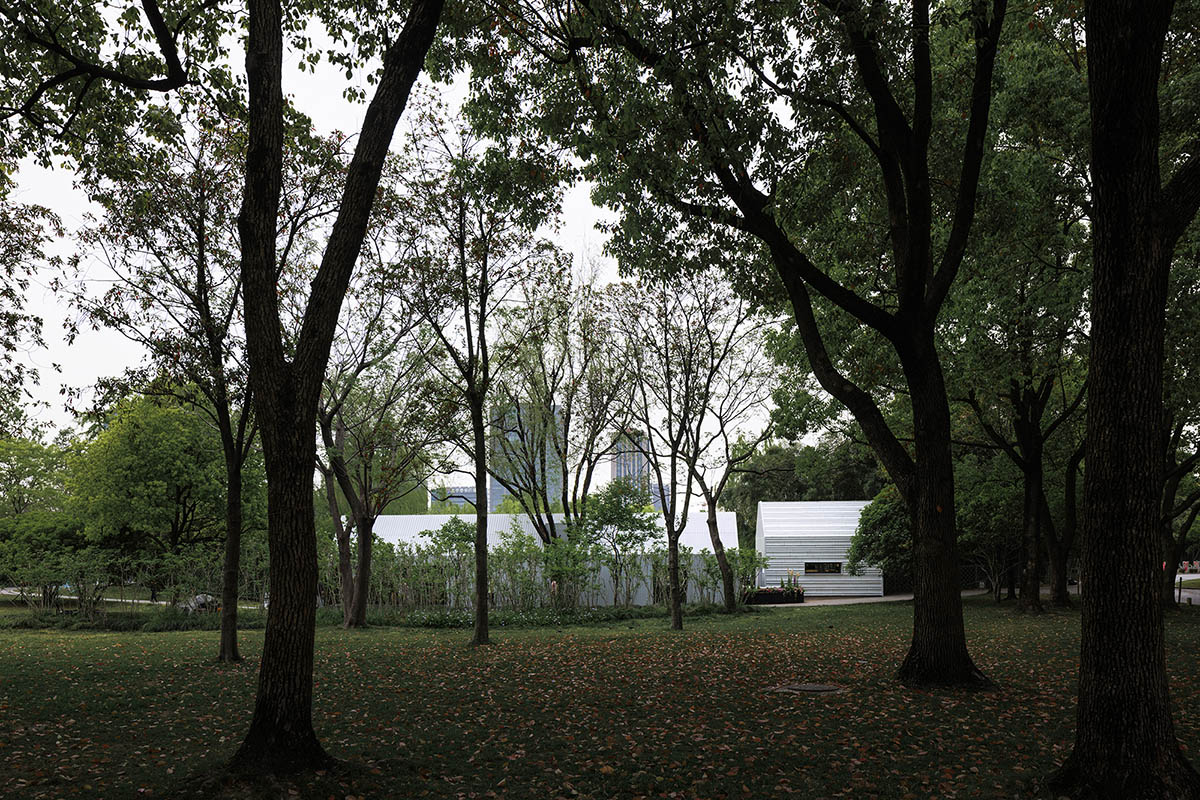
The foundation, especially along the waterfront and in the lower southwest corner, formed fresh bases to form an increased platform for faster assembly. In a follow-up call, Yu and ZHU stated to replace the aluminum-magnesium-Mangan panels with waterproof aluminum plates. They also decided to add every 100 mm decorative aluminum cladding (20×20 mm).
With these updates, the 190 square meter life experience pavilion moved into complete construction mode. In an interview, Miao expressed that the Chinese have a strong connection to nature, even in the middle of concrete and steel.
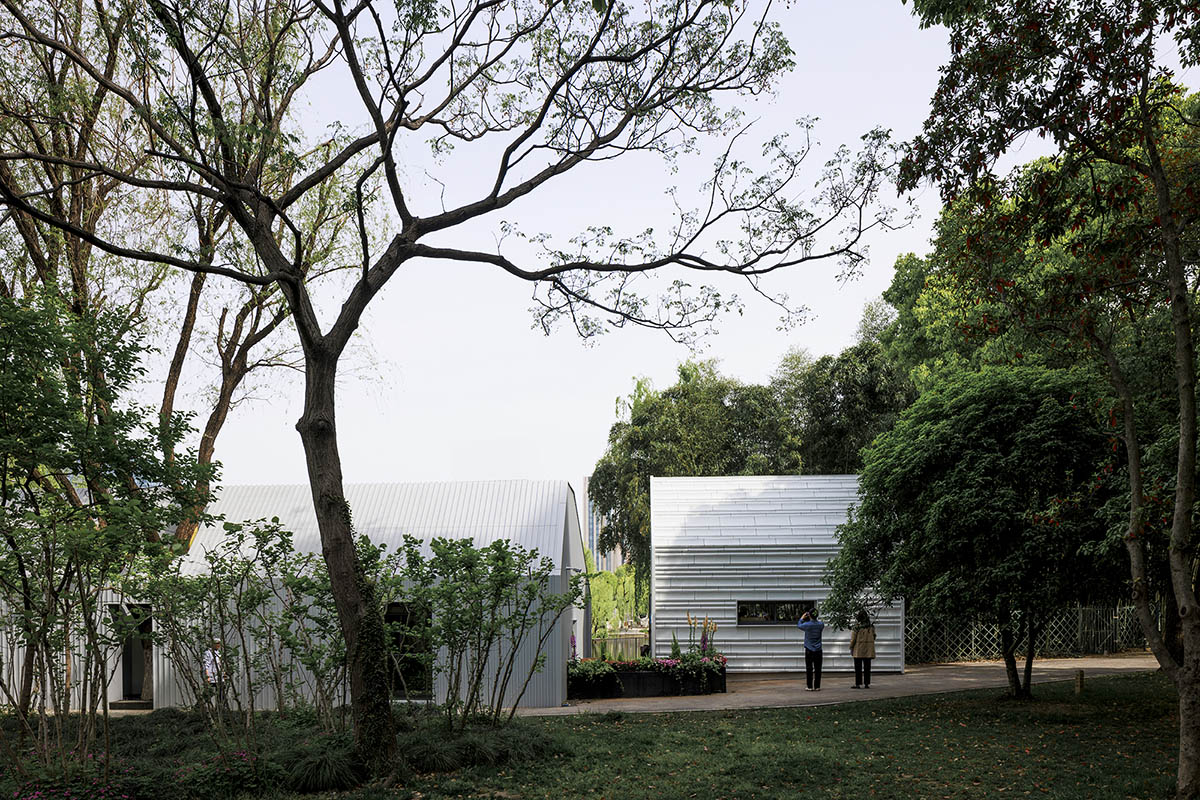
This connection leads you to crazy people who inspired the use of ceramic plates, recycled tiles, plastic plasters made of marine, marine plastic plates and mushroom leather. These materials contribute to a zero carbon story, which reflects a fundamental cultural belief in the environment.
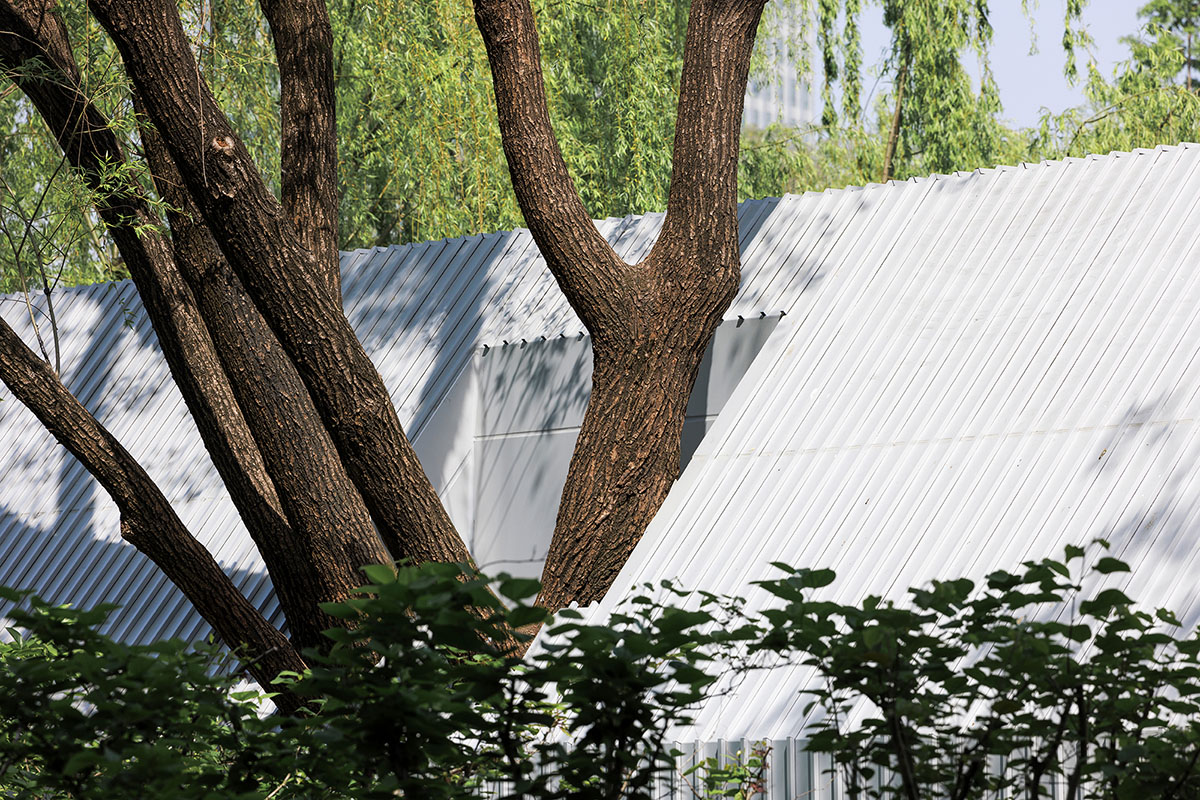
This approach leads the way towards sustainable life and a good life. On February 28, Miao was inspired on a bridge with a view of the location. He noticed the horizontal lines that resembled a Chinese scroll that unfolded in front of the viewer. In Chinese aesthetics, a beautiful life is often framed by landscapes, which gradually reveal itself over the horizon, which indicates that it is continued even in the imagination.
With the help of horizontal layers of light and shade, the designer organized various elements such as preserved trees, vertical green, a lobby, an exhibition hall, three uniquely thematic VIP rooms, a column lined with pastures, a terrace, a boardwalk and a café. This arrangement creates a linear spatial journey, which is both habitable and accessible and blurred the boundaries between the interiors and free.
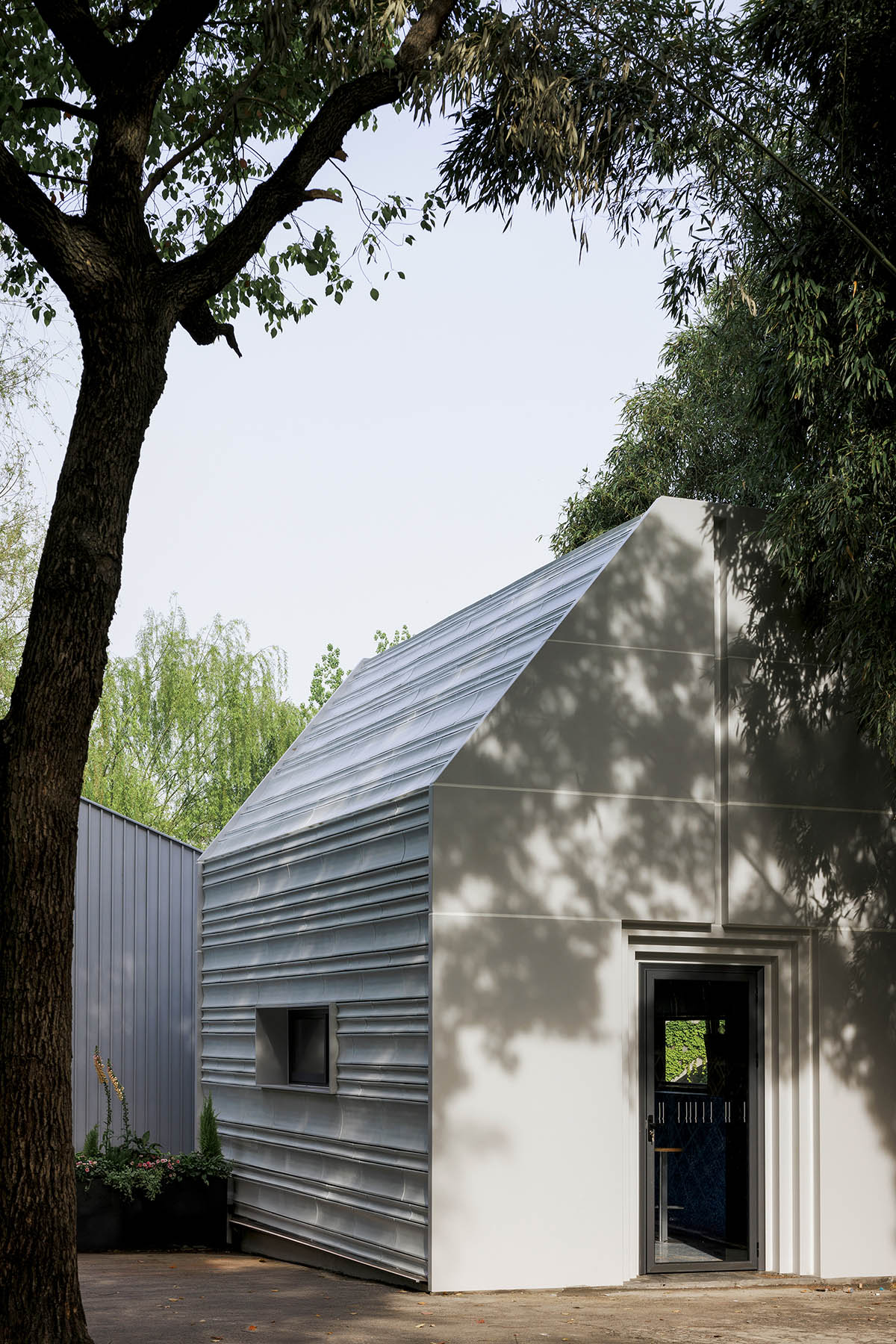
The design is reminiscent of a gentle feeling of disorientation, which brings joy rather than fear. In these short, valued moments you can experience the emotional essence of Chinese culture in everyday life. In VIP Room 1, visitors can sit on a window and look that feels like a living painting, with light from the skylight gently illuminates the room.
Words often do not occur to grasp experience. The designer first wanted to take a staircase under the skylight for the view, but the park did not allow it. However, they decided to keep the skylight that now resembles the old Shanghai tiger windows and creates a contrast to the nearby tree hole and illustrates positive and negative space.
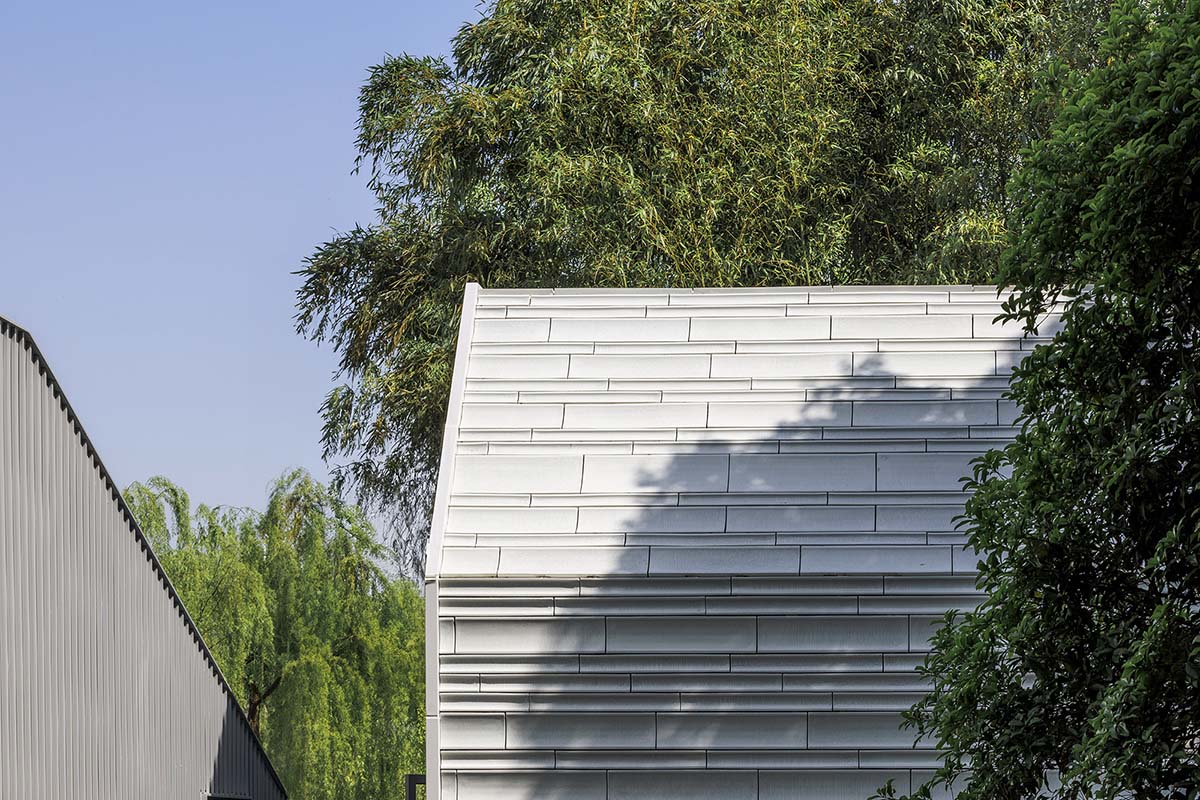
This addition was not part of the original plan, which highlighted the charm of the Chinese design – where controlled surprises arise. On the opening day, an older man passed and gently touched the peramic wall with Perlmeister. He held a long moment, then smiled and went away. This simple interaction was beautiful.
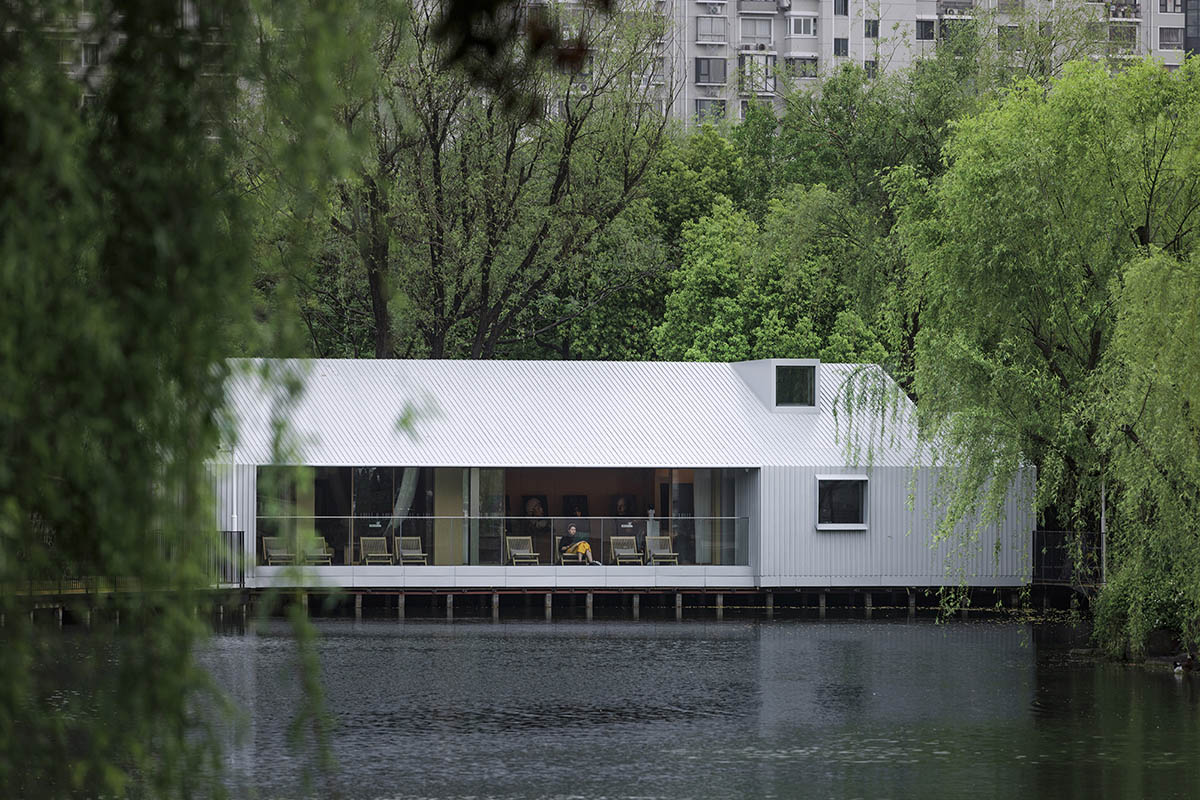
They once believed that material wealth defined a good life. Now they understand that the true beauty is in simple moments, like a smile, a pleasant surprise or a moment of clarity in a sunny afternoon. In these moments, architecture is more than just designing or storytelling. It turns into a room full of emotional depth.
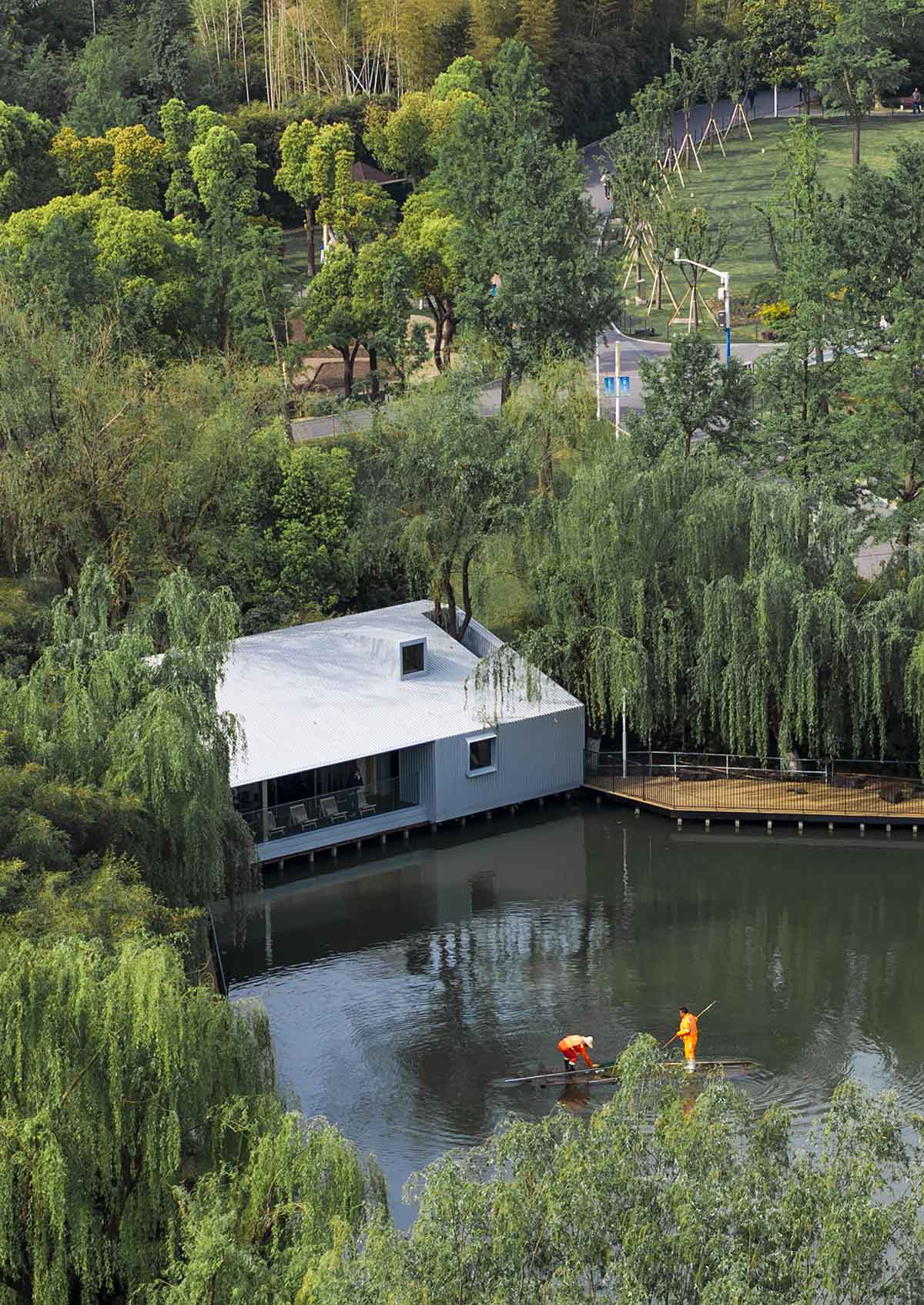
In environments that promote “peaceful ambition”, people can experience short, holy moments. In these cases, life shows its true essence. Architecture is said to have these moments of beauty.
In the Wutopia Lab you appreciate these fleeting and yet timeless experiences. Space represents the spirit.
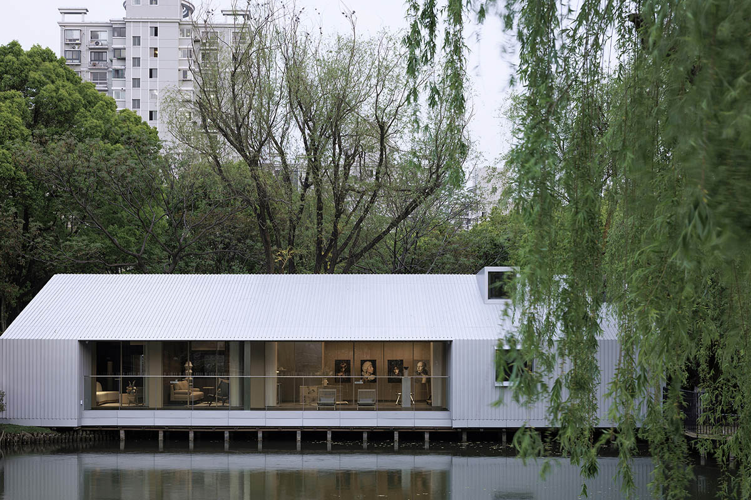
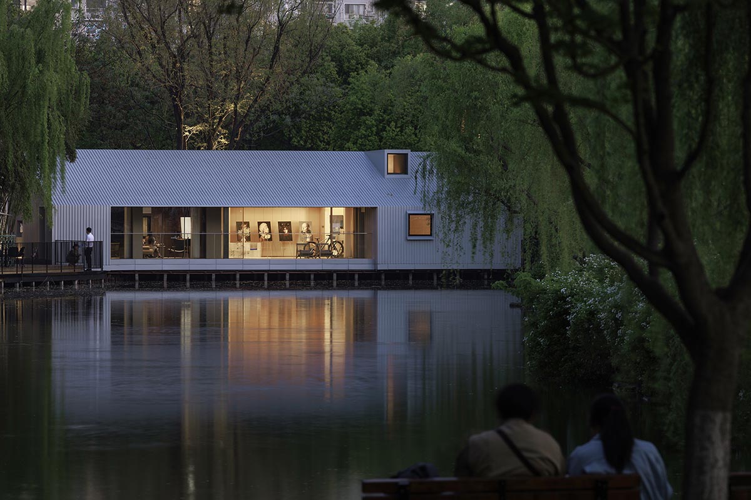
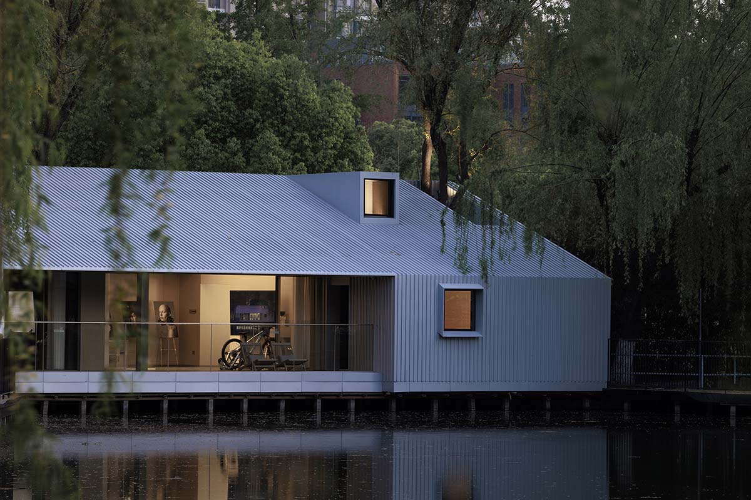
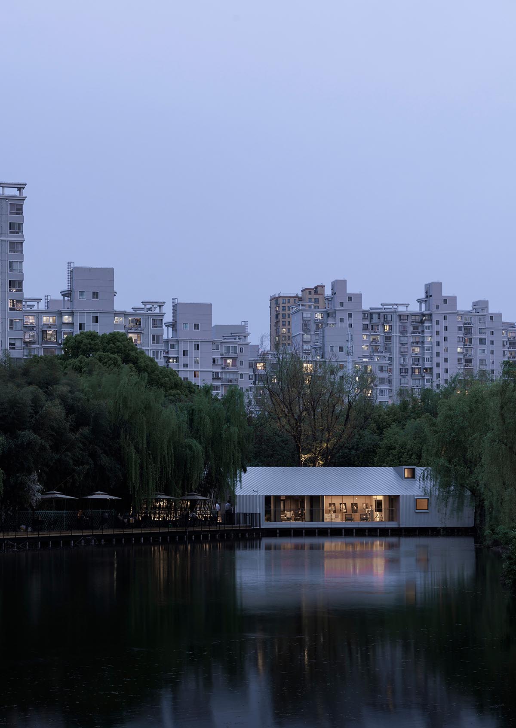
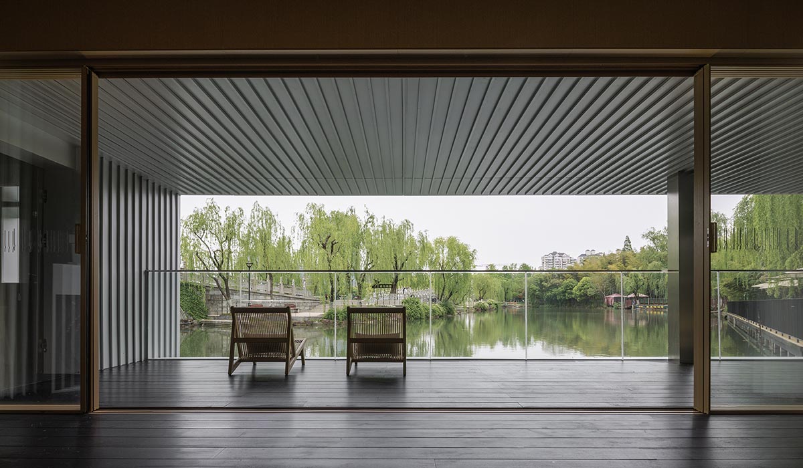
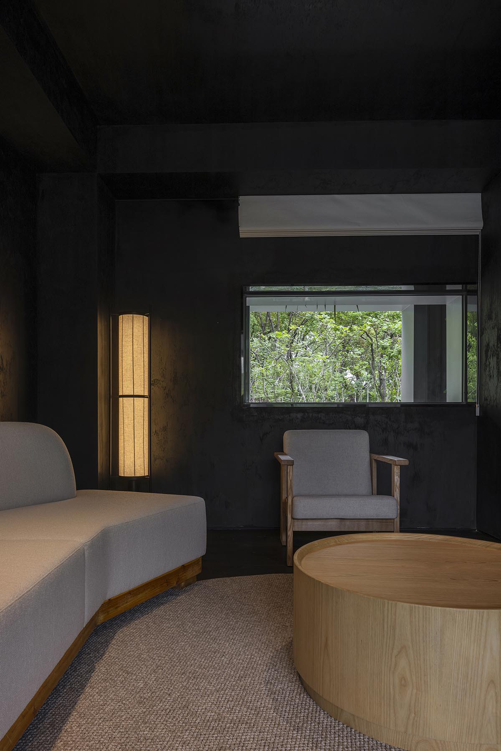
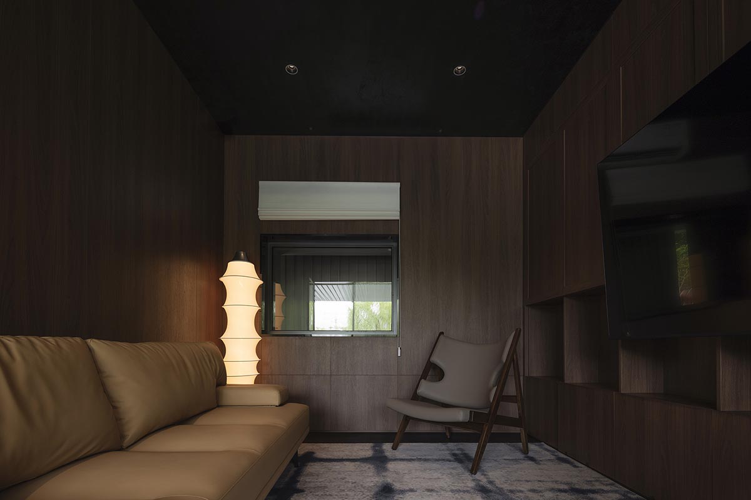
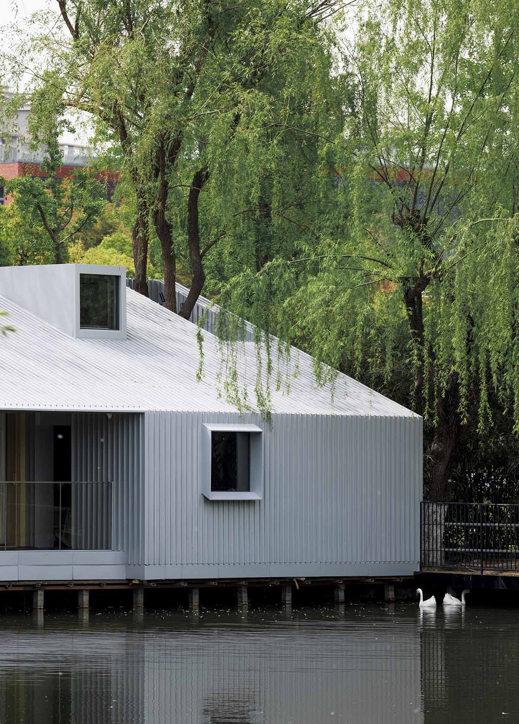
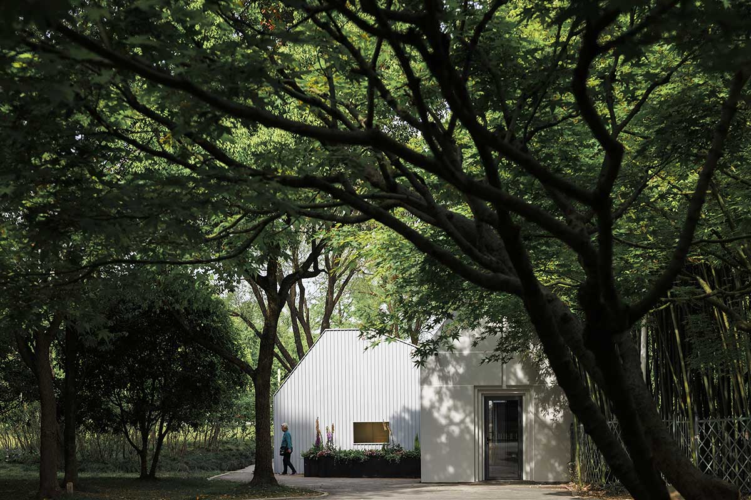
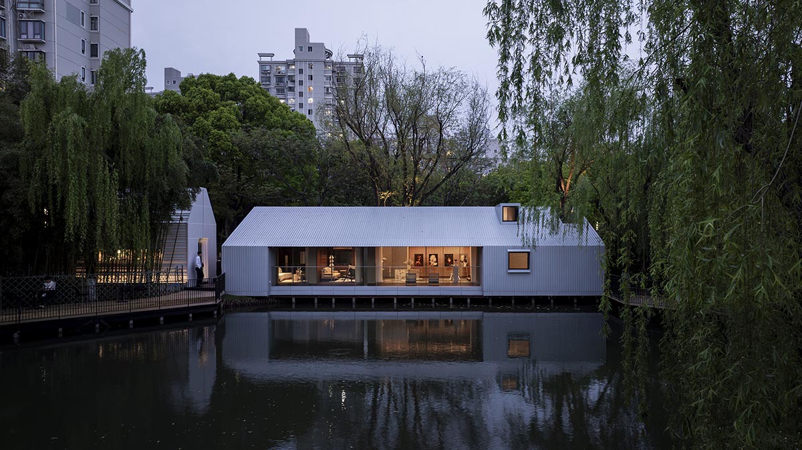

Plan on the first floor
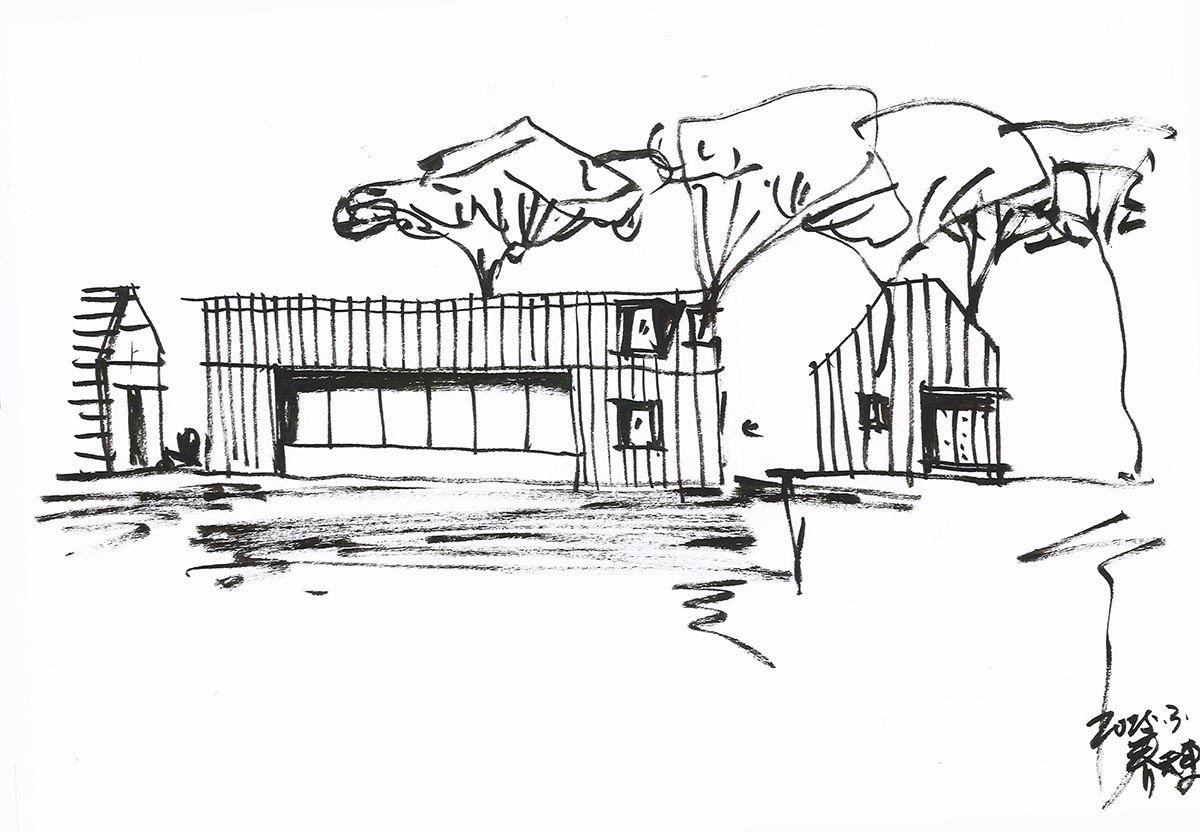
Sketch
Wutopia Lab built an art gallery that is covered by Ferrari membranes to resemble “mountain peaks” in Hainan, China. In addition, the company designed a dragon -like pergola of steel nets that became white to climb plants.
Project facts
Project name: The Lake House – Life Experience Pavilion
Design company: Wutopia Lab
Chief architect: Yu ting
Project manager: PU Shengrii
Project architect: Lyran sun
Design team: Huang He, Pan Dali, Xiong Jiaxing
Interior consultant: Shanghai C-YU Space Design Co., Ltd.
Interior consultant team: Dai Yunfeng, Cui Xiaoxiao, Zhao Ruyi, Qin Liyan, Luo Renwei
Structural advisor: Miao Binhai
Light consultant: Chloe Zhang, Wei Shiyu
Soft furniture: Wuto Art, H & J.
FF & E project manager: There are
Signage: Wuto Art, Memomos
Curation: The rage
curator: Lu yan
customer: CSCEC Jiuhe Development Group Co., LTD East China Region
Customer design team: Gu Hongfei, Fu Rao, Qiu Yifei, Xu Jie, Lu Tongtong, Hu Yingzhi, Bi Qiu, Wei Jin
construction: China Construction Second Bureau Decoration Engineering Co., Ltd.
Construction project manager: Huang Jinqing
Location: Shanghai, China
Date: April 2025
Area: 190m2
Materials: Ceramic plates, aluminum plates, recycled materials
All pictures © Guowei Liu.
All drawings © Wutopia Lab.
> About Wutopia Lab
House
Reside
Shanghai
Wutopia Lab